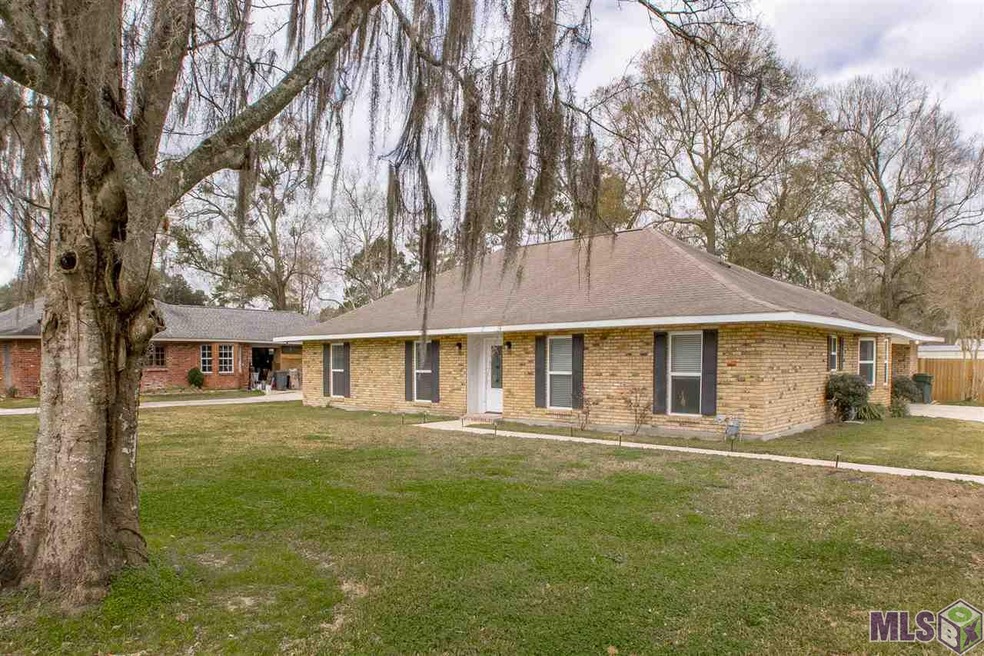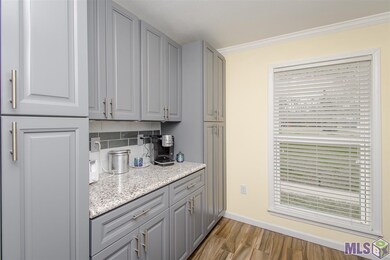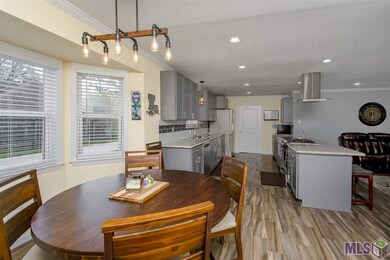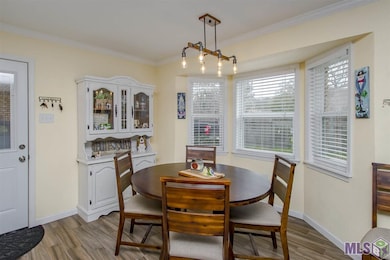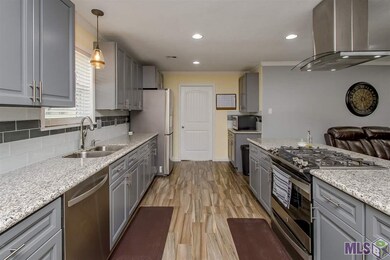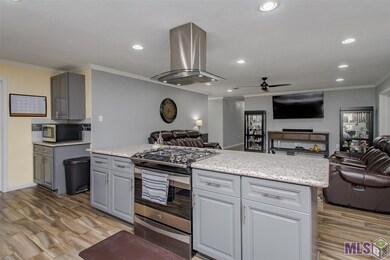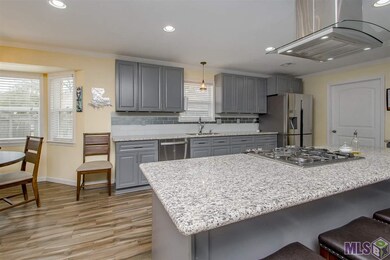
45076 Riverside Estates Dr Saint Amant, LA 70774
Saint Amant NeighborhoodHighlights
- Home Theater
- Traditional Architecture
- Home Office
- St. Amant Primary School Rated A-
- Granite Countertops
- Formal Dining Room
About This Home
As of March 2019Owners spared no expense in the renovation & updating of this 4 bedroom with Media Room home in the heart of St. Amant. All new HVAC system along with brand new windows are just 2 of the benefits of owning this one. Beautiful finishes throughout, large open floor plan with very spacious bedrooms. OFFICE just off the foyer is being used as a 5th bedroom. HALF ACRE lot, large covered patio AND fully fenced for privacy. Lots of parking, check it out.
Last Agent to Sell the Property
Magnolia Roots Realty LLC License #0912124454 Listed on: 02/02/2019
Home Details
Home Type
- Single Family
Est. Annual Taxes
- $1,518
Year Built
- Built in 1975
Lot Details
- 0.52 Acre Lot
- Lot Dimensions are 100x225
- Property is Fully Fenced
- Privacy Fence
- Wood Fence
- Landscaped
- Level Lot
Home Design
- Traditional Architecture
- Brick Exterior Construction
- Slab Foundation
Interior Spaces
- 2,285 Sq Ft Home
- 1-Story Property
- Ceiling Fan
- Window Treatments
- Entrance Foyer
- Living Room
- Formal Dining Room
- Home Theater
- Home Office
- Utility Room
Kitchen
- Gas Oven
- <<selfCleaningOvenToken>>
- Gas Cooktop
- Dishwasher
- Granite Countertops
- Disposal
Bedrooms and Bathrooms
- 4 Bedrooms
- En-Suite Primary Bedroom
- Walk-In Closet
Laundry
- Laundry in unit
- Electric Dryer Hookup
Parking
- 2 Parking Spaces
- Carport
Utilities
- Central Heating and Cooling System
- Heating System Uses Gas
- Community Sewer or Septic
Additional Features
- Porch
- Mineral Rights
Ownership History
Purchase Details
Home Financials for this Owner
Home Financials are based on the most recent Mortgage that was taken out on this home.Similar Homes in Saint Amant, LA
Home Values in the Area
Average Home Value in this Area
Purchase History
| Date | Type | Sale Price | Title Company |
|---|---|---|---|
| Deed | $239,200 | Commerce Title |
Mortgage History
| Date | Status | Loan Amount | Loan Type |
|---|---|---|---|
| Open | $232,024 | New Conventional |
Property History
| Date | Event | Price | Change | Sq Ft Price |
|---|---|---|---|---|
| 07/16/2025 07/16/25 | For Sale | $315,000 | +26.1% | $138 / Sq Ft |
| 03/19/2019 03/19/19 | Sold | -- | -- | -- |
| 02/19/2019 02/19/19 | Pending | -- | -- | -- |
| 02/16/2019 02/16/19 | Price Changed | $249,900 | -2.0% | $109 / Sq Ft |
| 02/02/2019 02/02/19 | For Sale | $255,000 | -- | $112 / Sq Ft |
Tax History Compared to Growth
Tax History
| Year | Tax Paid | Tax Assessment Tax Assessment Total Assessment is a certain percentage of the fair market value that is determined by local assessors to be the total taxable value of land and additions on the property. | Land | Improvement |
|---|---|---|---|---|
| 2024 | $1,518 | $22,390 | $5,170 | $17,220 |
| 2023 | $1,433 | $21,530 | $4,310 | $17,220 |
| 2022 | $2,200 | $21,530 | $4,310 | $17,220 |
| 2021 | $2,199 | $21,530 | $4,310 | $17,220 |
| 2020 | $2,211 | $21,530 | $4,310 | $17,220 |
| 2019 | $2,224 | $21,530 | $750 | $20,780 |
| 2018 | $1,014 | $9,180 | $0 | $9,180 |
| 2017 | $1,014 | $9,180 | $0 | $9,180 |
| 2015 | $1,019 | $9,180 | $0 | $9,180 |
| 2014 | $1,018 | $9,930 | $750 | $9,180 |
Agents Affiliated with this Home
-
Rae Broussard

Seller's Agent in 2025
Rae Broussard
Keller Williams Realty-First Choice
(985) 438-5555
33 in this area
433 Total Sales
-
Patricia Anderson

Seller's Agent in 2019
Patricia Anderson
Magnolia Roots Realty LLC
(225) 931-1228
9 in this area
168 Total Sales
-
Jordan Kittrell
J
Buyer's Agent in 2019
Jordan Kittrell
Engel & Volkers Baton Rouge
(225) 454-5851
62 Total Sales
Map
Source: Greater Baton Rouge Association of REALTORS®
MLS Number: 2019001896
APN: 07915-600
- 45226 La Hwy 429
- 11081 Toria Ln
- 11157 Toria Ln
- 11177 Toria Ln
- 45538 Doc Ln
- Lot C-3-A Taylor Sheets Rd
- 11440 Beco Rd
- 10065 Louisiana 22
- 45070 Fontenot Rd
- 10333 John Savoy Rd
- 10466 John Savoy Rd
- 10451 John Savoy Rd
- 45160 Fontenot Rd
- 45198 Fontenot Rd
- 45045 Fontenot Rd
- 9139 Louisiana 936
- 10013 Louisiana 936
- 10545 La Hwy 431 Hwy
- 45489 Stringer Bridge Rd
- 11319 Peggy St
