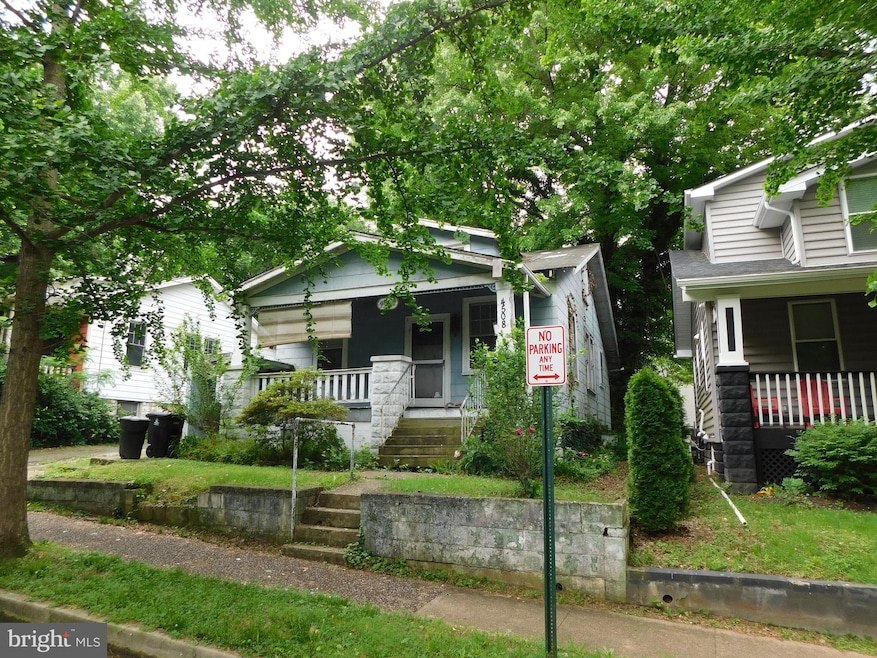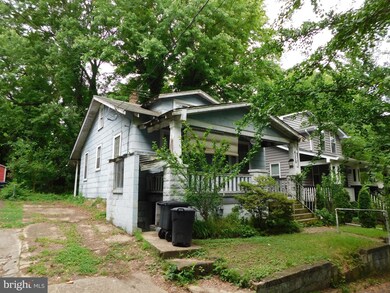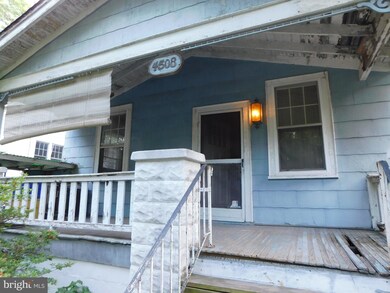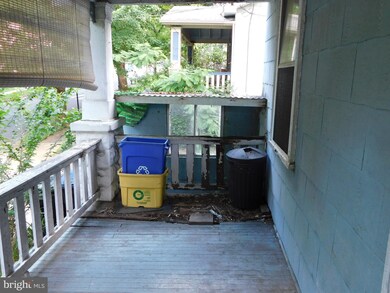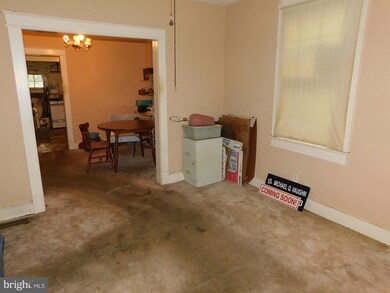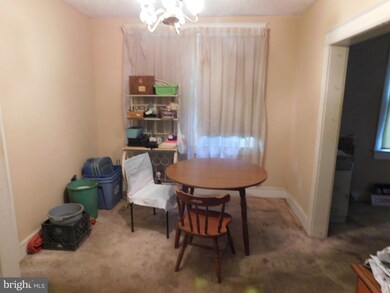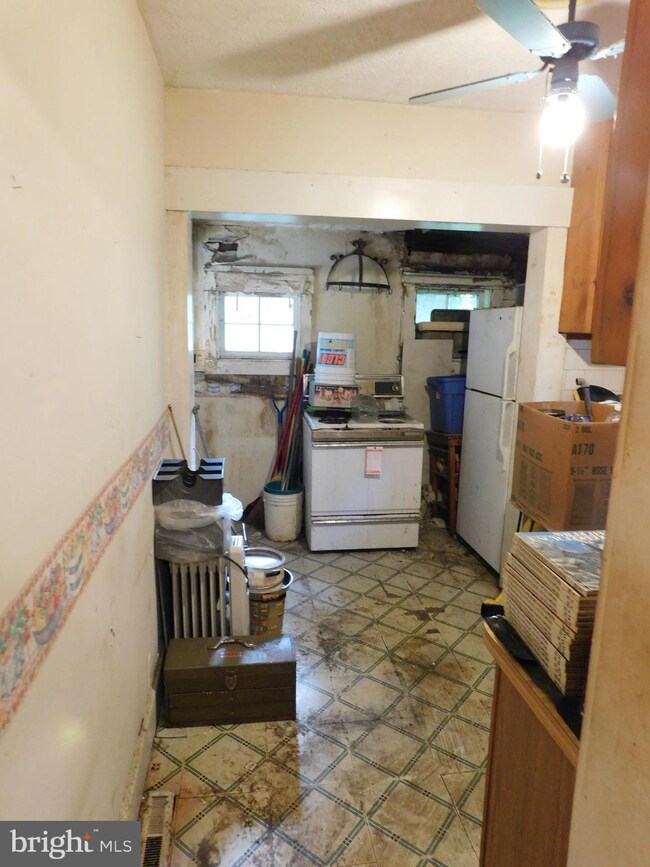
4508 32nd St Mount Rainier, MD 20712
Highlights
- No HOA
- 90% Forced Air Heating System
- 5-minute walk to Mount Rainier Nature Center
- Bungalow
About This Home
As of May 2023Investor alert! This detached bungalow home needs a full gut rehab but the potential is unlimited. Located in chic Historic Mount Rainier with easy access to a neighborhood park, playground, the Mount Rainier Nature Center, and a host of eclectic shops along 34th Street. Commuter friendly location - hop on the West Hyattsville metro (1.4 miles away) or drive across the line into DC (0.7 miles away). Bring your contractor, your vision, and your sales contract as an opportunity like this does not come around often. Currently set-up as 4 bedrooms and 3 baths across 3 levels but can be expanded to include additional beds and baths with the right vision. Off-street parking and an expansive rear yard are just icing on the cake. Cash or renovation loans only as property will not qualify for traditional financing. Hold harmless agreement MUST be signed prior to showing. Appointments are scheduled via Showingtime and require 24 hours notice. Contact listing agent with any questions prior to scheduling an appointment.
Last Agent to Sell the Property
Pearson Smith Realty, LLC License #605556 Listed on: 06/13/2022

Home Details
Home Type
- Single Family
Year Built
- Built in 1922
Lot Details
- 4,400 Sq Ft Lot
- Property is zoned R55
Home Design
- Bungalow
- Frame Construction
- Concrete Perimeter Foundation
Interior Spaces
- Property has 2.5 Levels
- Basement
- Front Basement Entry
Bedrooms and Bathrooms
Parking
- 2 Parking Spaces
- 2 Driveway Spaces
Utilities
- 90% Forced Air Heating System
- Natural Gas Water Heater
Community Details
- No Home Owners Association
- Mount Rainier Subdivision
Listing and Financial Details
- Assessor Parcel Number 17171979004
Ownership History
Purchase Details
Home Financials for this Owner
Home Financials are based on the most recent Mortgage that was taken out on this home.Purchase Details
Home Financials for this Owner
Home Financials are based on the most recent Mortgage that was taken out on this home.Purchase Details
Home Financials for this Owner
Home Financials are based on the most recent Mortgage that was taken out on this home.Similar Home in the area
Home Values in the Area
Average Home Value in this Area
Purchase History
| Date | Type | Sale Price | Title Company |
|---|---|---|---|
| Deed | $499,900 | Stewart Title | |
| Deed | $499,900 | Stewart Title | |
| Deed | $263,000 | -- |
Mortgage History
| Date | Status | Loan Amount | Loan Type |
|---|---|---|---|
| Open | $499,900 | New Conventional | |
| Previous Owner | $387,000 | New Conventional |
Property History
| Date | Event | Price | Change | Sq Ft Price |
|---|---|---|---|---|
| 05/09/2023 05/09/23 | Sold | $499,900 | 0.0% | $431 / Sq Ft |
| 03/30/2023 03/30/23 | Pending | -- | -- | -- |
| 03/25/2023 03/25/23 | For Sale | $499,900 | +90.1% | $431 / Sq Ft |
| 07/22/2022 07/22/22 | Sold | $263,000 | -15.2% | $227 / Sq Ft |
| 06/26/2022 06/26/22 | Pending | -- | -- | -- |
| 06/13/2022 06/13/22 | For Sale | $310,000 | -- | $267 / Sq Ft |
Tax History Compared to Growth
Tax History
| Year | Tax Paid | Tax Assessment Tax Assessment Total Assessment is a certain percentage of the fair market value that is determined by local assessors to be the total taxable value of land and additions on the property. | Land | Improvement |
|---|---|---|---|---|
| 2024 | $8,608 | $404,100 | $135,000 | $269,100 |
| 2023 | $8,426 | $396,500 | $0 | $0 |
| 2022 | $5,846 | $388,900 | $0 | $0 |
| 2021 | $11,691 | $381,300 | $100,000 | $281,300 |
| 2020 | $10,333 | $360,267 | $0 | $0 |
| 2019 | $7,117 | $339,233 | $0 | $0 |
| 2018 | $4,021 | $318,200 | $75,000 | $243,200 |
| 2017 | $421 | $270,600 | $0 | $0 |
| 2016 | -- | $223,000 | $0 | $0 |
| 2015 | -- | $175,400 | $0 | $0 |
| 2014 | $4,074 | $175,400 | $0 | $0 |
Agents Affiliated with this Home
-
Mrs. Ericka Norman Johnson

Seller's Agent in 2023
Mrs. Ericka Norman Johnson
Keller Williams Preferred Properties
(240) 417-5852
1 in this area
50 Total Sales
-
Antoin Jackson

Buyer's Agent in 2023
Antoin Jackson
Neighborhood Assistance Corporation of America
(410) 622-5850
1 in this area
59 Total Sales
-
Michael Vaughn
M
Seller's Agent in 2022
Michael Vaughn
Pearson Smith Realty, LLC
(301) 801-5563
1 in this area
61 Total Sales
-
Ms. Jaye M Johnson
M
Buyer's Agent in 2022
Ms. Jaye M Johnson
Real Living at Home
(301) 549-0981
2 in this area
9 Total Sales
Map
Source: Bright MLS
MLS Number: MDPG2046420
APN: 17-1979004
