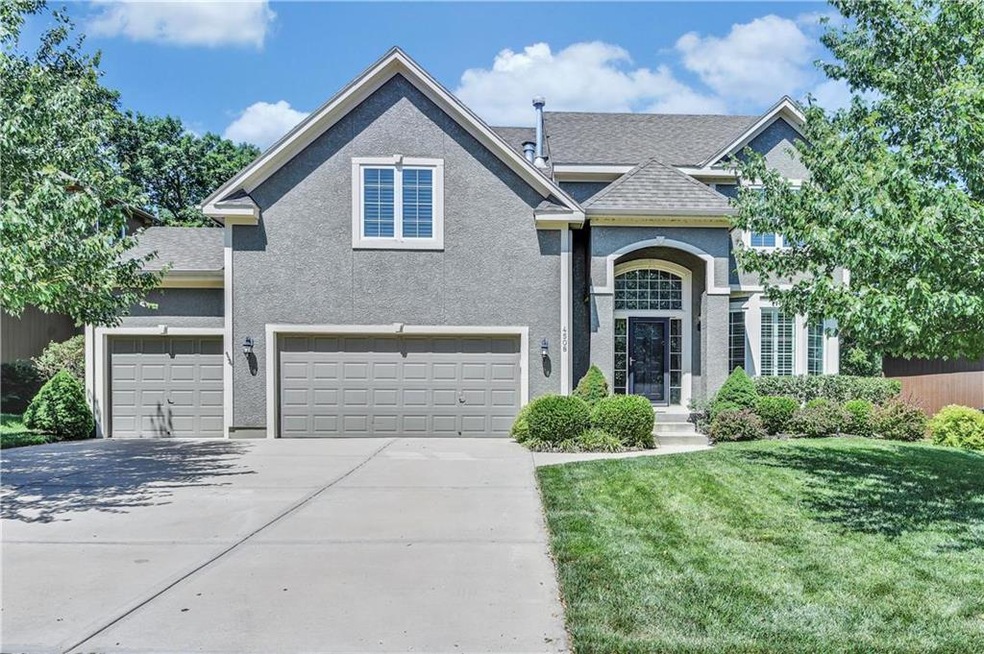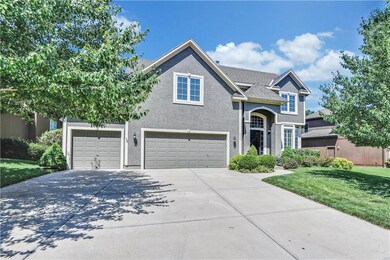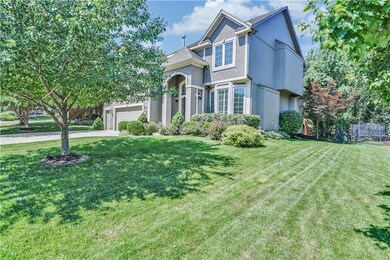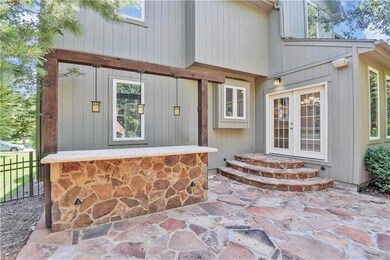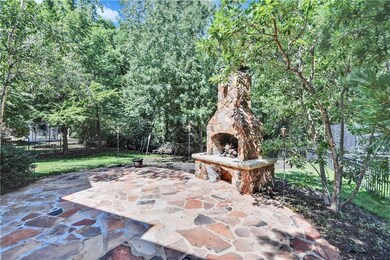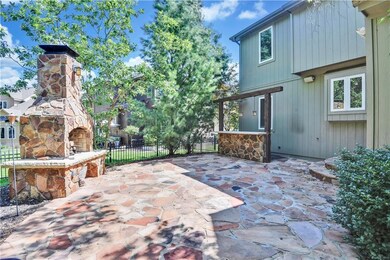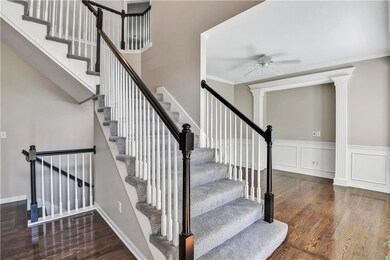
4508 Anderson St Shawnee, KS 66226
Highlights
- Great Room with Fireplace
- Recreation Room
- Traditional Architecture
- Riverview Elementary School Rated A
- Vaulted Ceiling
- Wood Flooring
About This Home
As of January 2020Prepare to be blown away by this magnificent home in highly sought after Oakbrook of Crimson Ridge. This exquisite 5 bed/4.1 bath home in award willing Desoto School district is loaded w/ upgrades. Oversized flagstone patio w/ fireplace & bar, inground sprinklers, heated gutters, iron fence and oversized garage w/ storage. Finished basement offers heated tile floors, double water heaters, Sense home energy monitor, surround sound, granite wet-bar, 5th bedroom and full bath.Main level features hardwoods, home office w/ built-ins, top of the line stainless appliances, granite counters, plantation shutters, home audio system, walk-in pantry & soaring 2 story foyer.Spacious master includes sitting room w/ fireplace, dual headed shower, custom closet & vaulted ceiling. Don't forget fresh paint and brand new carpet!
Last Agent to Sell the Property
Megan Beck
ReeceNichols -West License #SP00237443 Listed on: 07/19/2019
Last Buyer's Agent
Megan Beck
ReeceNichols -West License #SP00237443 Listed on: 07/19/2019
Home Details
Home Type
- Single Family
Est. Annual Taxes
- $5,147
Year Built
- Built in 2003
Lot Details
- 9,148 Sq Ft Lot
- Aluminum or Metal Fence
- Sprinkler System
- Many Trees
HOA Fees
- $38 Monthly HOA Fees
Parking
- 3 Car Attached Garage
- Front Facing Garage
- Garage Door Opener
Home Design
- Traditional Architecture
- Composition Roof
Interior Spaces
- Wet Bar: All Carpet, Ceramic Tiles, Built-in Features, Carpet, Ceiling Fan(s), Fireplace, Hardwood
- Built-In Features: All Carpet, Ceramic Tiles, Built-in Features, Carpet, Ceiling Fan(s), Fireplace, Hardwood
- Vaulted Ceiling
- Ceiling Fan: All Carpet, Ceramic Tiles, Built-in Features, Carpet, Ceiling Fan(s), Fireplace, Hardwood
- Skylights
- Gas Fireplace
- Shades
- Plantation Shutters
- Drapes & Rods
- Great Room with Fireplace
- 4 Fireplaces
- Family Room
- Sitting Room
- Formal Dining Room
- Home Office
- Recreation Room
Kitchen
- Breakfast Area or Nook
- <<doubleOvenToken>>
- Gas Oven or Range
- Dishwasher
- Stainless Steel Appliances
- Kitchen Island
- Granite Countertops
- Laminate Countertops
Flooring
- Wood
- Wall to Wall Carpet
- Linoleum
- Laminate
- Stone
- Ceramic Tile
- Luxury Vinyl Plank Tile
- Luxury Vinyl Tile
Bedrooms and Bathrooms
- 5 Bedrooms
- Cedar Closet: All Carpet, Ceramic Tiles, Built-in Features, Carpet, Ceiling Fan(s), Fireplace, Hardwood
- Walk-In Closet: All Carpet, Ceramic Tiles, Built-in Features, Carpet, Ceiling Fan(s), Fireplace, Hardwood
- Double Vanity
- <<bathWithWhirlpoolToken>>
- <<tubWithShowerToken>>
Finished Basement
- Basement Fills Entire Space Under The House
- Fireplace in Basement
- Bedroom in Basement
- Basement Window Egress
Schools
- Riverview Elementary School
- Mill Valley High School
Utilities
- Forced Air Heating and Cooling System
- High-Efficiency Water Heater
Additional Features
- Enclosed patio or porch
- City Lot
Listing and Financial Details
- Assessor Parcel Number QP50340000 0054
Community Details
Overview
- Association fees include trash pick up
- Crimson Ridge Oakbrook Subdivision
Recreation
- Community Pool
Ownership History
Purchase Details
Home Financials for this Owner
Home Financials are based on the most recent Mortgage that was taken out on this home.Purchase Details
Home Financials for this Owner
Home Financials are based on the most recent Mortgage that was taken out on this home.Purchase Details
Home Financials for this Owner
Home Financials are based on the most recent Mortgage that was taken out on this home.Purchase Details
Home Financials for this Owner
Home Financials are based on the most recent Mortgage that was taken out on this home.Purchase Details
Home Financials for this Owner
Home Financials are based on the most recent Mortgage that was taken out on this home.Purchase Details
Home Financials for this Owner
Home Financials are based on the most recent Mortgage that was taken out on this home.Similar Homes in Shawnee, KS
Home Values in the Area
Average Home Value in this Area
Purchase History
| Date | Type | Sale Price | Title Company |
|---|---|---|---|
| Warranty Deed | -- | None Available | |
| Warranty Deed | -- | Alpha Title Llc | |
| Interfamily Deed Transfer | -- | All American Title Company | |
| Warranty Deed | -- | Chicago Title Ins Co | |
| Warranty Deed | -- | Security Land Title Company | |
| Warranty Deed | -- | Security Land Title Company |
Mortgage History
| Date | Status | Loan Amount | Loan Type |
|---|---|---|---|
| Open | $331,500 | New Conventional | |
| Previous Owner | $322,050 | Adjustable Rate Mortgage/ARM | |
| Previous Owner | $257,500 | New Conventional | |
| Previous Owner | $272,000 | New Conventional | |
| Previous Owner | $255,000 | Purchase Money Mortgage | |
| Previous Owner | $230,000 | Construction |
Property History
| Date | Event | Price | Change | Sq Ft Price |
|---|---|---|---|---|
| 01/29/2020 01/29/20 | Sold | -- | -- | -- |
| 11/26/2019 11/26/19 | Pending | -- | -- | -- |
| 10/20/2019 10/20/19 | Price Changed | $405,000 | -3.6% | $107 / Sq Ft |
| 08/09/2019 08/09/19 | Price Changed | $420,000 | -1.2% | $111 / Sq Ft |
| 07/19/2019 07/19/19 | For Sale | $425,000 | +18.1% | $112 / Sq Ft |
| 12/10/2014 12/10/14 | Sold | -- | -- | -- |
| 11/07/2014 11/07/14 | Pending | -- | -- | -- |
| 05/13/2014 05/13/14 | For Sale | $359,950 | -- | $135 / Sq Ft |
Tax History Compared to Growth
Tax History
| Year | Tax Paid | Tax Assessment Tax Assessment Total Assessment is a certain percentage of the fair market value that is determined by local assessors to be the total taxable value of land and additions on the property. | Land | Improvement |
|---|---|---|---|---|
| 2024 | $7,380 | $63,204 | $11,736 | $51,468 |
| 2023 | $7,195 | $61,123 | $11,736 | $49,387 |
| 2022 | $6,308 | $52,521 | $10,210 | $42,311 |
| 2021 | $6,308 | $46,748 | $9,284 | $37,464 |
| 2020 | $5,515 | $43,804 | $9,284 | $34,520 |
| 2019 | $5,356 | $41,918 | $7,198 | $34,720 |
| 2018 | $5,231 | $39,928 | $7,198 | $32,730 |
| 2017 | $5,439 | $41,170 | $7,198 | $33,972 |
| 2016 | $5,294 | $39,583 | $7,198 | $32,385 |
| 2015 | $5,315 | $38,985 | $7,196 | $31,789 |
| 2013 | -- | $35,466 | $7,196 | $28,270 |
Agents Affiliated with this Home
-
M
Seller's Agent in 2020
Megan Beck
ReeceNichols -West
-
Kris Fabrizius

Seller's Agent in 2014
Kris Fabrizius
RE/MAX State Line
(913) 406-1912
4 in this area
100 Total Sales
-
Andrea Plowman

Buyer's Agent in 2014
Andrea Plowman
KW Diamond Partners
(913) 526-0099
6 in this area
101 Total Sales
Map
Source: Heartland MLS
MLS Number: 2179234
APN: QP50340000-0054
- 4531 Anderson St
- 4414 Aminda St
- 4612 Roberts St
- 22614 W 46th Terrace
- 22833 W 44th St
- 4638 Aminda St
- 4645 Roberts St
- 23210 W 45th St
- 22912 W 47th Terrace
- 22915 W 47th Terrace
- 4732 Roundtree Ct
- 5009 Payne St
- 22116 W 51st St
- 21708 W 49th St
- 4819 Millridge St
- 4737 Lone Elm
- 21419 W 47th Terrace
- 22030 W 51st Terrace
- 21222 W 46th Terrace
- 21420 W 47th Ct
