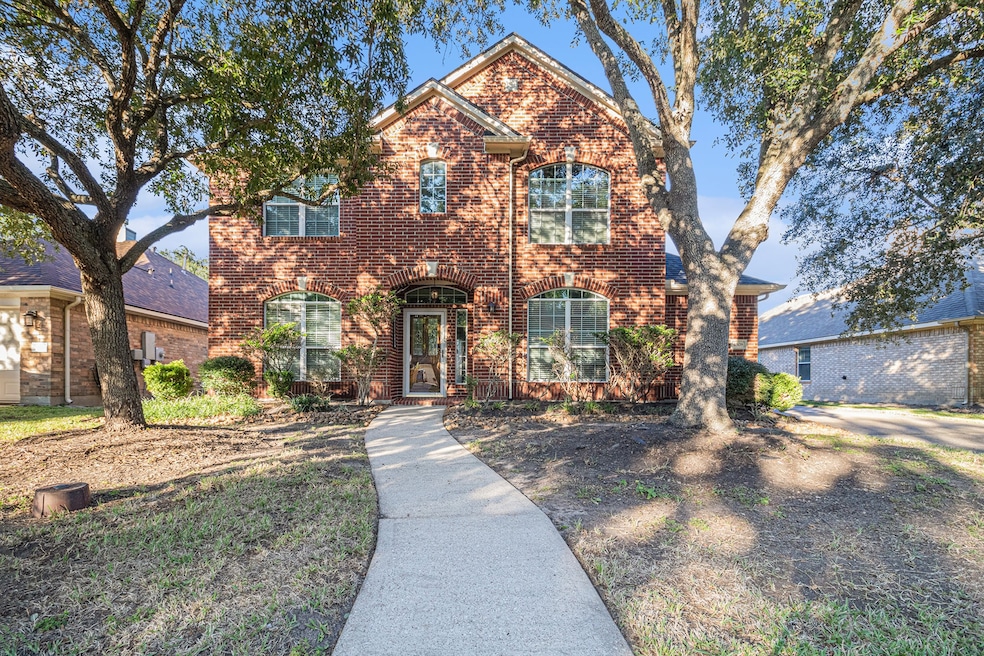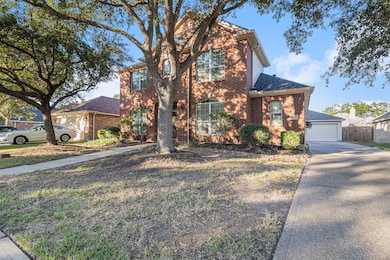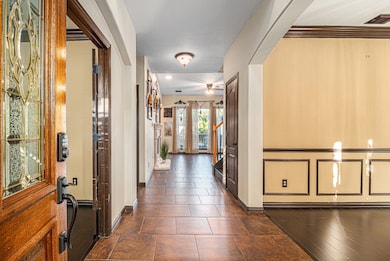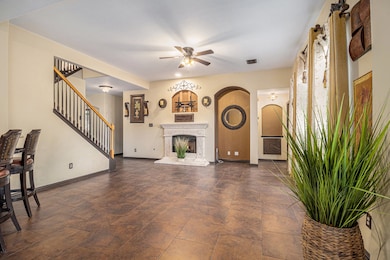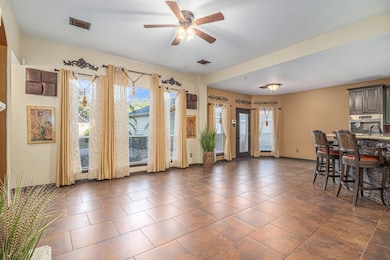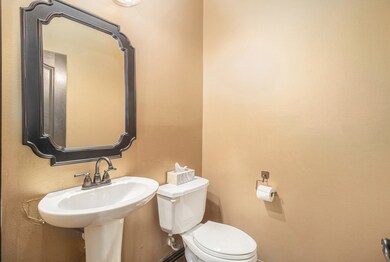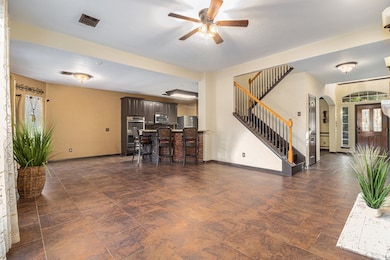4508 Biscayne Bend Ln League City, TX 77573
Rustic Oaks NeighborhoodHighlights
- Traditional Architecture
- <<bathWSpaHydroMassageTubToken>>
- Game Room
- Darwin L. Gilmore Elementary School Rated A
- Granite Countertops
- Home Office
About This Home
Located in the heart of League City, 4508 Biscayne Bend Lane is a picturesque residence that seamlessly combines elegance with modern comfort. The open-concept design allows natural light to flood the home, highlighting the tasteful finishes and attention to detail throughout. The living room, adorned with a cozy fireplace, invites you to unwind and entertain guests in a warm and inviting atmosphere. The gourmet kitchen is a culinary enthusiast's dream, featuring high-end appliances, granite countertops, and ample storage space. The adjacent dining area provides a perfect setting for family meals and intimate gatherings. The backyard is complete with a patio area for outdoor dining and relaxation. Whether you're enjoying a quiet morning coffee or hosting a weekend barbecue, this outdoor space is designed for both serenity and socializing. This home offers proximity to local amenities, parks, and top-rated schools. Make your appointment today!
Home Details
Home Type
- Single Family
Est. Annual Taxes
- $6,961
Year Built
- Built in 2002
Lot Details
- 7,512 Sq Ft Lot
- Back Yard Fenced
Parking
- 2 Car Detached Garage
Home Design
- Traditional Architecture
Interior Spaces
- 2,938 Sq Ft Home
- 2-Story Property
- Ceiling Fan
- Gas Fireplace
- Window Treatments
- Family Room Off Kitchen
- Dining Room
- Home Office
- Game Room
- Utility Room
- Gas Dryer Hookup
- Fire and Smoke Detector
Kitchen
- Breakfast Bar
- <<doubleOvenToken>>
- Gas Oven
- Gas Range
- <<microwave>>
- Dishwasher
- Granite Countertops
- Disposal
Flooring
- Laminate
- Tile
Bedrooms and Bathrooms
- 4 Bedrooms
- Double Vanity
- <<bathWSpaHydroMassageTubToken>>
- Separate Shower
Eco-Friendly Details
- Energy-Efficient Thermostat
Schools
- Gilmore Elementary School
- Creekside Intermediate School
- Clear Springs High School
Utilities
- Central Heating and Cooling System
- Heating System Uses Gas
- Programmable Thermostat
- No Utilities
Listing and Financial Details
- Property Available on 7/1/25
- Long Term Lease
Community Details
Overview
- Villages Of Oak Creek Colony Subdivision
Pet Policy
- Call for details about the types of pets allowed
- Pet Deposit Required
Map
Source: Houston Association of REALTORS®
MLS Number: 64454921
APN: 7327-0002-0037-000
- 4503 Avery Hollow Ct
- 4415 Blooming Garden Ct
- 4503 Waverly Canyon Ln
- 4412 Blooming Garden Ct
- 4410 Chestnut Grove
- 5107 Arborwood Dr
- 702 Orange Blossom Ct
- 5102 Cherrywood Ct
- 5117 Carefree Dr
- 413 Gastonbury Ct
- 901 Bay Area Blvd
- 5114 Rainflower Cir S
- 504 Bay Area Blvd
- 802 Apple Ln
- 308 Oak Creek Ct
- 30 Ellis Rd
- 2117 Quiet Falls Ln
- 297 Magnolia Estates Dr
- 101 Greenridge Cir
- 509 Magnolia Bend St
- 4434 Grove Park Dr
- 4310 Blossomwood Dr
- 301 Oak Creek Ln
- 2117 Quiet Falls Ln
- 2812 Chinaberry Park Ln
- 5613 Countryaire St
- 203 Old Oaks St
- 2613 Orion Dr
- 2602 Orion Dr
- 2633 Brown Pelican Ln
- 2629 Brown Pelican Ln
- 2518 Fredericksburg Dr
- 210 Cedar Lake Dr
- 2606 Slider Ct
- 2502 Ewell Dr
- 2528 Attwater Way
- 2516 Royal Terns Ct
- 6126 Bradford Ln
- 2220 Castle Dr
- 307 Countryside Dr
