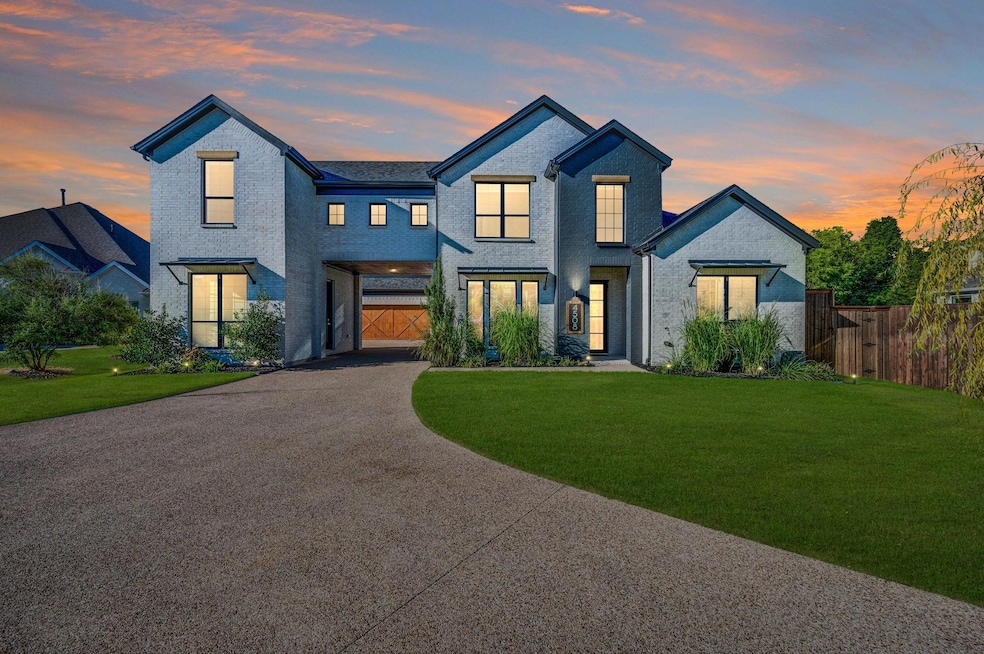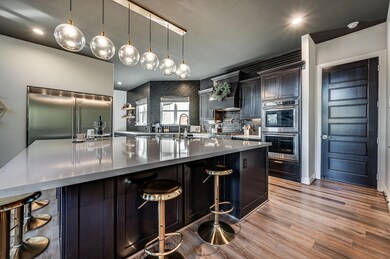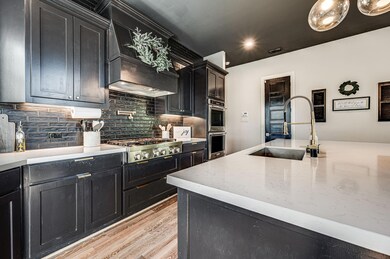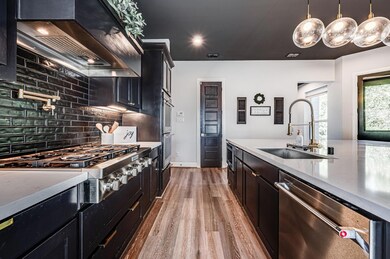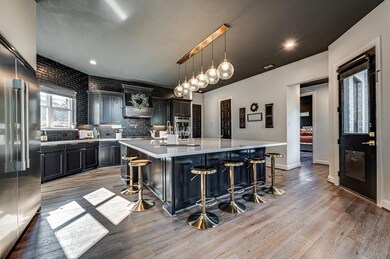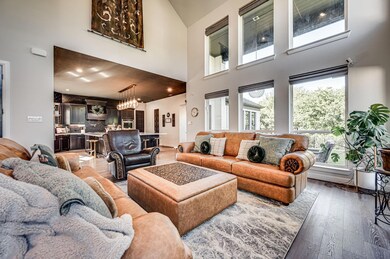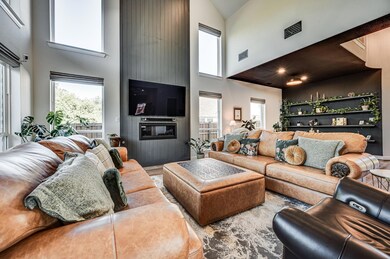
4508 Lakota Trail Mansfield, TX 76063
East Mansfield NeighborhoodHighlights
- Heated Pool and Spa
- <<commercialRangeToken>>
- Open Floorplan
- Judy Miller Elementary School Rated A-
- Built-In Refrigerator
- Dual Staircase
About This Home
As of September 2024Welcome to an entertainer’s dream! Luxury custom home features 4 bedrooms, 3 full baths, 2 half baths & 3 car epoxied climate-controlled garage. Enjoy your private backyard oasis complete with heated pool, hot tub, putting green, artificial turf, wrap around deck & outdoor lighting to enjoy any time of day. Chef's kitchen features commercial fridge, gas range, pot filler, double ovens, walk in pantry, tons of cabinets & counter space along with a massive island for all to gather. Main level includes the primary suite with custom closet, secondary bedroom & bath ideal for guests, half bath, office, formal dining, kitchen, living, & laundry room. Upstairs you will find a game & media room, 2 bedrooms with jack & jill bath, half bath & built in desk. Port cochere, circle drive, remote controlled roman blinds, LED designer lighting, built in speakers, tons of windows allowing natural light throughout! Priced to sell, this is a rare opportunity to own a property that truly has it all.
Last Agent to Sell the Property
RE/MAX FRONTIER Brokerage Phone: 817-473-7661 License #0640273 Listed on: 08/28/2024
Home Details
Home Type
- Single Family
Est. Annual Taxes
- $16,816
Year Built
- Built in 2020
Lot Details
- 0.31 Acre Lot
- Wrought Iron Fence
- Wood Fence
- Private Yard
- Back Yard
HOA Fees
- $58 Monthly HOA Fees
Parking
- 3 Car Attached Garage
- 1 Carport Space
- Enclosed Parking
- Heated Garage
- Inside Entrance
- Parking Accessed On Kitchen Level
- Epoxy
- Garage Door Opener
- Circular Driveway
Home Design
- Contemporary Architecture
- Traditional Architecture
- Brick Exterior Construction
- Slab Foundation
- Composition Roof
- Stone Siding
Interior Spaces
- 4,280 Sq Ft Home
- 2-Story Property
- Open Floorplan
- Dual Staircase
- Home Theater Equipment
- Sound System
- Cathedral Ceiling
- Ceiling Fan
- Chandelier
- Decorative Lighting
- Gas Log Fireplace
- Shades
- Living Room with Fireplace
Kitchen
- Eat-In Kitchen
- Double Convection Oven
- Electric Oven
- Plumbed For Gas In Kitchen
- <<commercialRangeToken>>
- Built-In Gas Range
- Commercial Grade Vent
- <<microwave>>
- Built-In Refrigerator
- Dishwasher
- Kitchen Island
- Disposal
Flooring
- Engineered Wood
- Carpet
- Ceramic Tile
Bedrooms and Bathrooms
- 4 Bedrooms
- Walk-In Closet
- In-Law or Guest Suite
- Double Vanity
Laundry
- Laundry in Utility Room
- Full Size Washer or Dryer
- Stacked Washer and Dryer
Home Security
- Security System Owned
- Fire and Smoke Detector
Pool
- Heated Pool and Spa
- Heated In Ground Pool
- Gunite Pool
- Fence Around Pool
- Pool Sweep
Outdoor Features
- Deck
- Covered patio or porch
- Exterior Lighting
- Rain Gutters
Schools
- Judy Miller Elementary School
- Jones Middle School
- Mary Lillard Middle School
- Mansfield Lake Ridge High School
Utilities
- Central Heating and Cooling System
- Vented Exhaust Fan
- Gas Water Heater
- High Speed Internet
Community Details
- Association fees include ground maintenance, management fees
- Bowers Ranch HOA, Phone Number (817) 200-7606
- Bower Ranch Add Subdivision
- Mandatory home owners association
Listing and Financial Details
- Legal Lot and Block 11 / 7
- Assessor Parcel Number 42560371
- $14,668 per year unexempt tax
Ownership History
Purchase Details
Home Financials for this Owner
Home Financials are based on the most recent Mortgage that was taken out on this home.Purchase Details
Home Financials for this Owner
Home Financials are based on the most recent Mortgage that was taken out on this home.Purchase Details
Home Financials for this Owner
Home Financials are based on the most recent Mortgage that was taken out on this home.Purchase Details
Similar Homes in the area
Home Values in the Area
Average Home Value in this Area
Purchase History
| Date | Type | Sale Price | Title Company |
|---|---|---|---|
| Deed | -- | Chicago Title | |
| Deed | -- | Capital Title | |
| Vendors Lien | -- | Chicago Title Of Texas Dfw | |
| Warranty Deed | -- | Chicago Title |
Mortgage History
| Date | Status | Loan Amount | Loan Type |
|---|---|---|---|
| Open | $683,002 | New Conventional | |
| Previous Owner | $335,000 | New Conventional | |
| Previous Owner | $135,329 | New Conventional | |
| Previous Owner | $135,329 | Stand Alone Second | |
| Previous Owner | $507,486 | New Conventional |
Property History
| Date | Event | Price | Change | Sq Ft Price |
|---|---|---|---|---|
| 07/17/2025 07/17/25 | For Sale | $997,500 | +0.8% | $233 / Sq Ft |
| 09/30/2024 09/30/24 | Sold | -- | -- | -- |
| 09/01/2024 09/01/24 | Pending | -- | -- | -- |
| 08/28/2024 08/28/24 | For Sale | $989,900 | +1.0% | $231 / Sq Ft |
| 07/28/2023 07/28/23 | Sold | -- | -- | -- |
| 05/26/2023 05/26/23 | Pending | -- | -- | -- |
| 05/22/2023 05/22/23 | For Sale | $980,000 | -- | $228 / Sq Ft |
Tax History Compared to Growth
Tax History
| Year | Tax Paid | Tax Assessment Tax Assessment Total Assessment is a certain percentage of the fair market value that is determined by local assessors to be the total taxable value of land and additions on the property. | Land | Improvement |
|---|---|---|---|---|
| 2024 | $16,816 | $857,053 | $110,000 | $747,053 |
| 2023 | $12,678 | $772,994 | $110,000 | $662,994 |
| 2022 | $14,971 | $583,679 | $85,000 | $498,679 |
| 2021 | $13,862 | $508,679 | $85,000 | $423,679 |
| 2020 | $1,641 | $59,500 | $59,500 | $0 |
Agents Affiliated with this Home
-
Art McKee

Seller's Agent in 2025
Art McKee
Keller Williams Realty Allen
(952) 201-7513
1 Total Sale
-
Mary Eubanks

Seller's Agent in 2024
Mary Eubanks
RE/MAX
(740) 360-7975
2 in this area
114 Total Sales
-
D'dee Fowler

Buyer's Agent in 2024
D'dee Fowler
Keller Williams Realty Allen
(972) 342-7727
1 in this area
109 Total Sales
-
Angie Thor

Seller's Agent in 2023
Angie Thor
Coldwell Banker Apex, Realtors
(817) 395-2417
4 in this area
138 Total Sales
-
Deborah Worthington

Seller Co-Listing Agent in 2023
Deborah Worthington
Coldwell Banker Apex, Realtors
(682) 472-1905
3 in this area
123 Total Sales
-
Cory Flowers

Buyer's Agent in 2023
Cory Flowers
Allie Beth Allman & Assoc.
(214) 521-7355
1 in this area
66 Total Sales
Map
Source: North Texas Real Estate Information Systems (NTREIS)
MLS Number: 20715249
APN: 42560371
- 4007 Barlow Ct
- 4803 Comstock Way
- 506 Cody Ln
- 8 Pinedale Ct
- 501 Highpoint Ln
- 4411 Waterford Glen Dr
- 508 Glen Cove Ct
- 101 Monticello Dr
- 4411 New Meadow Dr
- 6 Altman Ct
- 4303 Waterford Glen Dr
- 509 Highpoint Ln
- 4807 Quantrill Ave
- 4801 Winterview Dr
- 4426 Shady Elm Dr
- 4808 Winterview Dr
- 502 Lismore Dr
- 7634 Kiowana Ct
- 7631 Lanier Ln
- 802 Meryton Ct
