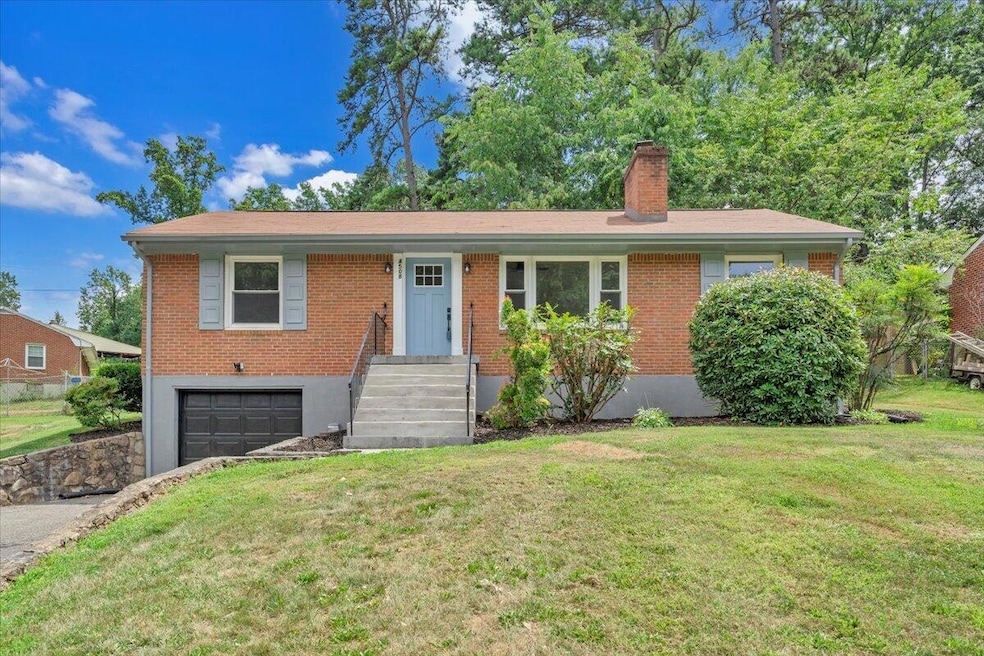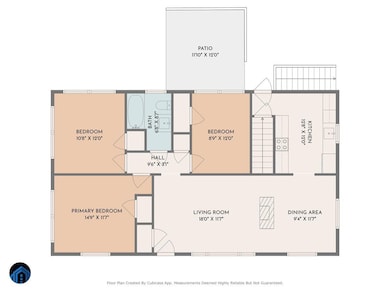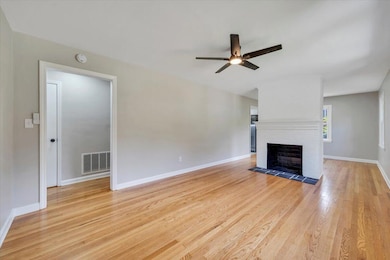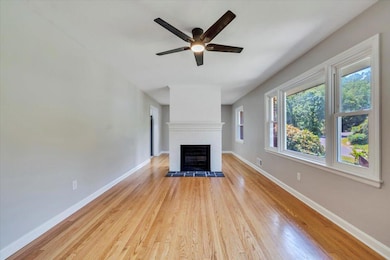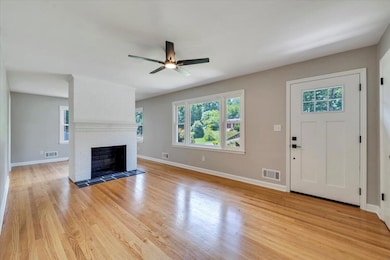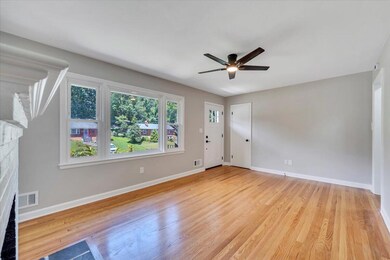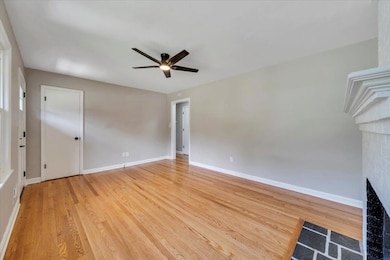
4508 Summit Dr NW Roanoke, VA 24017
Edgewood-Summit Hills NeighborhoodEstimated payment $1,562/month
Highlights
- Popular Property
- No HOA
- Fenced Yard
- Ranch Style House
- Google Fiber
- 1 Car Attached Garage
About This Home
Charming Roanoke City Home- Move in Ready! Discover this beautifully updated 3-bedroom, 1.5-bathroom home in a well-established Roanoke City neighborhood. Step inside and be greeted by a brand-new kitchen featuring modern finishes, along with fully updated bathrooms, fresh paint, new flooring, and new lighting throughout. The spacious basement offers a large family room with a convenient half bath and walk-in closet, providing ample extra living space. You'll also appreciate the attached one-car garage and an abundance of storage and workspace for all your needs. Outside, enjoy a fenced-in backyard complete with a patio, perfect for outdoor entertaining, and plenty of space for a garden. Located close to all Roanoke amenities and easy interstate access. Don't miss out on this gem!!!!!
Home Details
Home Type
- Single Family
Est. Annual Taxes
- $2,135
Year Built
- Built in 1958
Lot Details
- Fenced Yard
- Garden
Home Design
- Ranch Style House
- Brick Exterior Construction
Interior Spaces
- Ceiling Fan
- Bay Window
- Storage
Kitchen
- Electric Range
- Built-In Microwave
- Dishwasher
Bedrooms and Bathrooms
- 3 Main Level Bedrooms
- Walk-In Closet
Laundry
- Laundry on main level
- Dryer
- Washer
Basement
- Walk-Out Basement
- Basement Fills Entire Space Under The House
Parking
- 1 Car Attached Garage
- Off-Street Parking
Outdoor Features
- Shed
Schools
- Fairview Elementary School
- Woodrow Wilson Middle School
- William Fleming High School
Utilities
- Forced Air Heating and Cooling System
- Electric Water Heater
- High Speed Internet
- Cable TV Available
Listing and Financial Details
- Legal Lot and Block 2 / 4
Community Details
Overview
- No Home Owners Association
- Summit Hills Subdivision
Amenities
- Restaurant
- Google Fiber
Map
Home Values in the Area
Average Home Value in this Area
Tax History
| Year | Tax Paid | Tax Assessment Tax Assessment Total Assessment is a certain percentage of the fair market value that is determined by local assessors to be the total taxable value of land and additions on the property. | Land | Improvement |
|---|---|---|---|---|
| 2024 | $2,209 | $165,500 | $30,500 | $135,000 |
| 2023 | $2,209 | $150,500 | $26,800 | $123,700 |
| 2022 | $1,650 | $121,100 | $23,300 | $97,800 |
| 2021 | $1,499 | $109,500 | $19,000 | $90,500 |
| 2020 | $1,429 | $104,800 | $19,000 | $85,800 |
| 2019 | $1,338 | $97,400 | $19,000 | $78,400 |
| 2018 | $1,224 | $88,000 | $19,000 | $69,000 |
| 2017 | $1,122 | $87,500 | $19,000 | $68,500 |
| 2016 | $1,145 | $89,400 | $19,000 | $70,400 |
| 2015 | $1,152 | $90,400 | $19,000 | $71,400 |
| 2014 | $1,152 | $0 | $19,000 | $71,400 |
Property History
| Date | Event | Price | Change | Sq Ft Price |
|---|---|---|---|---|
| 07/15/2025 07/15/25 | For Sale | $249,950 | +135.9% | $182 / Sq Ft |
| 06/04/2018 06/04/18 | Sold | $105,950 | -3.6% | $77 / Sq Ft |
| 04/27/2018 04/27/18 | Pending | -- | -- | -- |
| 04/05/2018 04/05/18 | For Sale | $109,950 | -- | $80 / Sq Ft |
Purchase History
| Date | Type | Sale Price | Title Company |
|---|---|---|---|
| Deed | $135,000 | First American Title | |
| Deed | $105,950 | Fidelity National Title Ins | |
| Deed | $122,500 | Fidelity National Title |
Mortgage History
| Date | Status | Loan Amount | Loan Type |
|---|---|---|---|
| Open | $195,000 | Construction | |
| Previous Owner | $126,500 | VA | |
| Previous Owner | $105,950 | VA | |
| Previous Owner | $97,500 | New Conventional |
Similar Homes in Roanoke, VA
Source: Roanoke Valley Association of REALTORS®
MLS Number: 919141
APN: 6070404
- 1008 Glenn Ridge Rd NW
- 0 Gaymol Dr NW
- 919 Glenn Ridge Rd NW
- 4435 Summit Dr NW
- 1046 Silverwood Rd NW
- 4438 Stonewall Rd NW
- 931 Hedgewood Dr NW
- 618 Gladies St NW
- 736 Caldwell St NW
- 5024 Morwanda St NW
- 5038 Morwanda St NW
- 0 Surrey Ave NW
- 0 Surrey Ave NW Unit 914794
- 4414 Surrey Ave NW
- 4711 Surrey Ave NW
- 3933 Dakota Ave NW
- 5021 Melrose Ave NW
- 719 Westside Blvd NW
- 0 Dakota Ave NW
- 3911 Michigan Ave NW
- 820 Westside Blvd NW Unit 8
- 5023 Logan St NW
- 801 Westside Blvd NW Unit D
- 3911 Michigan Ave NW
- 3816 Panorama Ave NW
- 3922 Tennessee Ave NW
- 900 Camelot Dr
- 410-1 Westside Blvd NW
- 230 Frances Dr NW
- 5204 Lancelot Ln NW
- 1341 Turner St
- 733 29th St NW
- 2744 Melrose Ave NW
- 1715 Murry Rd SW
- 2215 Montauk Rd NW
- 3030 Ordway Dr NW
- 928 Ohio Ave
- 2318 Highland Farm Rd NW
- 2633 Westover Ave SW Unit 12
- 2627 Westover Ave SW Unit 4
