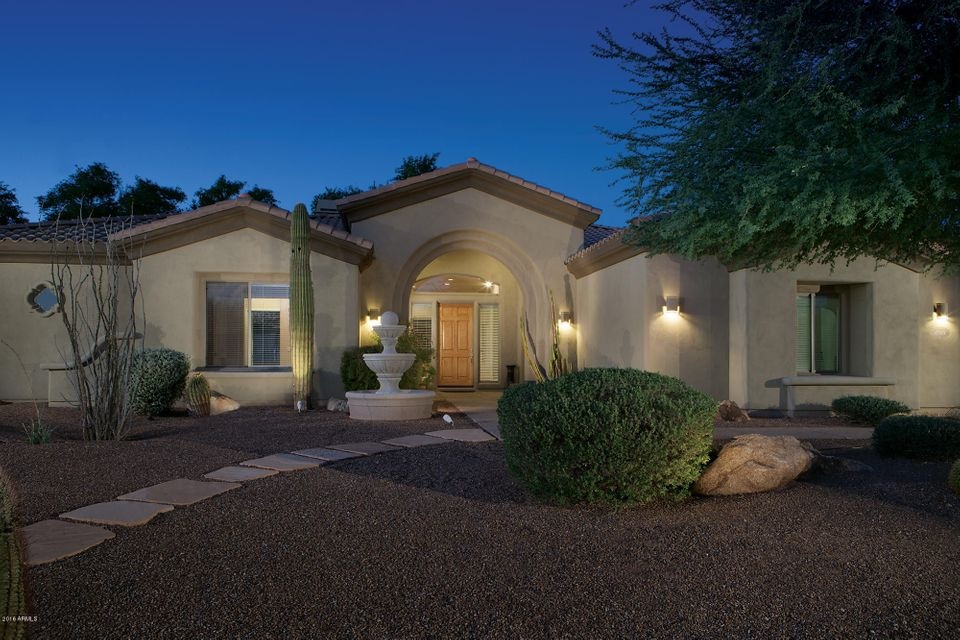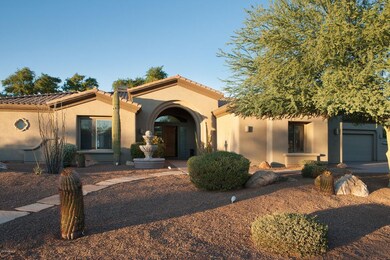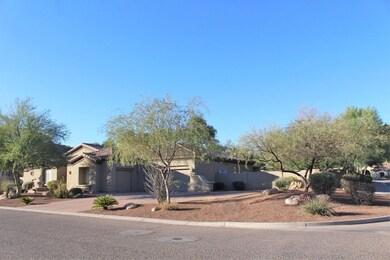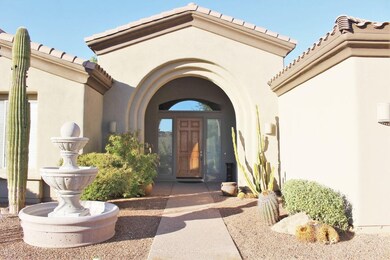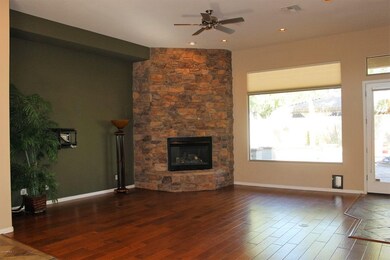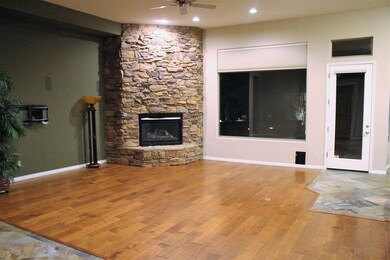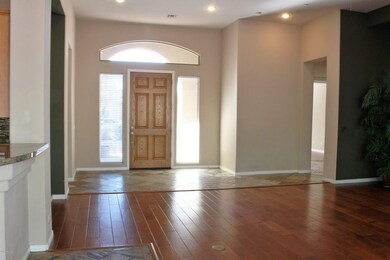
4508 W Range Mule Dr Phoenix, AZ 85083
Stetson Valley NeighborhoodHighlights
- Heated Spa
- RV Gated
- Mountain View
- Stetson Hills Elementary School Rated A
- 0.51 Acre Lot
- Wood Flooring
About This Home
As of August 2021Beautiful Toll Brothers home in La Morada! This upscale neighborhood is located just minutes west of the I17 from Happy Valley Rd. Nestled back towards Deem Hills mountains, this small community features over-sized lots, lush landscaping, and mountain views. This lovely home has countless windows that provide tons of natural light within the home, as well as, views of the beautiful landscaping and pool areas. The gourmet kitchen has all the essentials including a large, walk-in pantry, double ovens, and an abundance of cabinet and counter space. As a split floor plan, guests or family members will have privacy when retreating back to their quarters after an eventful evening spent together in the large great room around the fireplace, or outside on the spacious patio and pool area.
Last Agent to Sell the Property
West USA Realty License #SA536619000 Listed on: 11/05/2016

Home Details
Home Type
- Single Family
Est. Annual Taxes
- $5,067
Year Built
- Built in 2002
Lot Details
- 0.51 Acre Lot
- Desert faces the front and back of the property
- Block Wall Fence
- Corner Lot
- Misting System
- Front and Back Yard Sprinklers
- Grass Covered Lot
HOA Fees
- $80 Monthly HOA Fees
Parking
- 3 Car Garage
- Garage ceiling height seven feet or more
- Side or Rear Entrance to Parking
- Garage Door Opener
- RV Gated
Home Design
- Santa Barbara Architecture
- Wood Frame Construction
- Tile Roof
- Stucco
Interior Spaces
- 3,342 Sq Ft Home
- 1-Story Property
- Ceiling height of 9 feet or more
- Gas Fireplace
- Double Pane Windows
- Living Room with Fireplace
- Mountain Views
Kitchen
- Eat-In Kitchen
- Breakfast Bar
- <<builtInMicrowave>>
- Kitchen Island
- Granite Countertops
Flooring
- Wood
- Laminate
- Tile
Bedrooms and Bathrooms
- 4 Bedrooms
- Primary Bathroom is a Full Bathroom
- 2.5 Bathrooms
- Dual Vanity Sinks in Primary Bathroom
- <<bathWSpaHydroMassageTubToken>>
- Bathtub With Separate Shower Stall
Home Security
- Security System Owned
- Fire Sprinkler System
Accessible Home Design
- No Interior Steps
Pool
- Heated Spa
- Heated Pool
Outdoor Features
- Covered patio or porch
- Fire Pit
- Built-In Barbecue
Schools
- Stetson Hills Elementary
- Sandra Day O'connor High School
Utilities
- Refrigerated Cooling System
- Zoned Heating
- Heating System Uses Natural Gas
- Water Filtration System
- Water Softener
- High Speed Internet
- Cable TV Available
Community Details
- Association fees include ground maintenance
- Planned Developement Association, Phone Number (623) 877-1396
- Built by Toll Brothers
- Mosier Property Amd Subdivision
Listing and Financial Details
- Tax Lot 40
- Assessor Parcel Number 205-07-323
Ownership History
Purchase Details
Home Financials for this Owner
Home Financials are based on the most recent Mortgage that was taken out on this home.Purchase Details
Home Financials for this Owner
Home Financials are based on the most recent Mortgage that was taken out on this home.Purchase Details
Purchase Details
Purchase Details
Home Financials for this Owner
Home Financials are based on the most recent Mortgage that was taken out on this home.Similar Homes in the area
Home Values in the Area
Average Home Value in this Area
Purchase History
| Date | Type | Sale Price | Title Company |
|---|---|---|---|
| Warranty Deed | $915,000 | American Title Svc Agcy Llc | |
| Cash Sale Deed | $642,500 | American Title Service Agenc | |
| Warranty Deed | -- | None Available | |
| Cash Sale Deed | $525,000 | Fidelity Natl Title Ins Co | |
| Corporate Deed | $519,064 | Westminster Title Agency Inc | |
| Corporate Deed | -- | Westminster Title Agency Inc |
Mortgage History
| Date | Status | Loan Amount | Loan Type |
|---|---|---|---|
| Open | $850,000 | New Conventional | |
| Previous Owner | $250,000 | Credit Line Revolving | |
| Previous Owner | $584,000 | Credit Line Revolving | |
| Previous Owner | $250,000 | Credit Line Revolving | |
| Previous Owner | $150,000 | Purchase Money Mortgage |
Property History
| Date | Event | Price | Change | Sq Ft Price |
|---|---|---|---|---|
| 08/13/2021 08/13/21 | Sold | $915,000 | +6.4% | $274 / Sq Ft |
| 07/19/2021 07/19/21 | Pending | -- | -- | -- |
| 07/13/2021 07/13/21 | For Sale | $860,000 | +33.9% | $257 / Sq Ft |
| 12/19/2016 12/19/16 | Sold | $642,500 | -4.8% | $192 / Sq Ft |
| 12/06/2016 12/06/16 | Pending | -- | -- | -- |
| 11/05/2016 11/05/16 | For Sale | $675,000 | -- | $202 / Sq Ft |
Tax History Compared to Growth
Tax History
| Year | Tax Paid | Tax Assessment Tax Assessment Total Assessment is a certain percentage of the fair market value that is determined by local assessors to be the total taxable value of land and additions on the property. | Land | Improvement |
|---|---|---|---|---|
| 2025 | $6,241 | $67,576 | -- | -- |
| 2024 | $6,133 | $64,358 | -- | -- |
| 2023 | $6,133 | $78,810 | $15,760 | $63,050 |
| 2022 | $5,906 | $58,630 | $11,720 | $46,910 |
| 2021 | $6,079 | $57,460 | $11,490 | $45,970 |
| 2020 | $5,963 | $54,510 | $10,900 | $43,610 |
| 2019 | $5,774 | $53,100 | $10,620 | $42,480 |
| 2018 | $5,573 | $56,120 | $11,220 | $44,900 |
| 2017 | $5,373 | $52,060 | $10,410 | $41,650 |
| 2016 | $5,067 | $51,320 | $10,260 | $41,060 |
| 2015 | $4,479 | $53,300 | $10,660 | $42,640 |
Agents Affiliated with this Home
-
Debbie Parks-Dube
D
Seller's Agent in 2021
Debbie Parks-Dube
Swallows & Associates Realty
(623) 780-8000
1 in this area
1 Total Sale
-
Justin Brown
J
Buyer's Agent in 2021
Justin Brown
eXp Realty
(480) 245-3341
2 in this area
31 Total Sales
-
Jennifer Moore
J
Seller's Agent in 2016
Jennifer Moore
West USA Realty
(602) 375-3300
19 in this area
58 Total Sales
-
Theresa Jensen
T
Seller Co-Listing Agent in 2016
Theresa Jensen
West USA Realty
(623) 261-6942
20 in this area
64 Total Sales
Map
Source: Arizona Regional Multiple Listing Service (ARMLS)
MLS Number: 5526278
APN: 205-07-323
- 4417 W Lawler Loop
- 4720 W Avenida Del Rey
- 4336 W Hackamore Dr
- 4750 W Saddlehorn Rd
- 25842 N 44th Ave
- 4815 W Saddlehorn Rd
- 4618 W Pokeberry Ln
- 4215 W Hackamore Dr
- 4803 W Buckskin Trail
- 4628 W Whispering Wind Dr
- 4701 W Fallen Leaf Ln
- 25409 N 40th Ln
- 4326 W Whispering Wind Dr
- 4922 W Fallen Leaf Ln Unit 8
- 4051 W Buckskin Trail
- 24617 N 49th Ave
- 25038 N 40th Ave
- 4117 W Whispering Wind Dr
- 24648 N 40th Ln
- 26409 N 49th Ln
