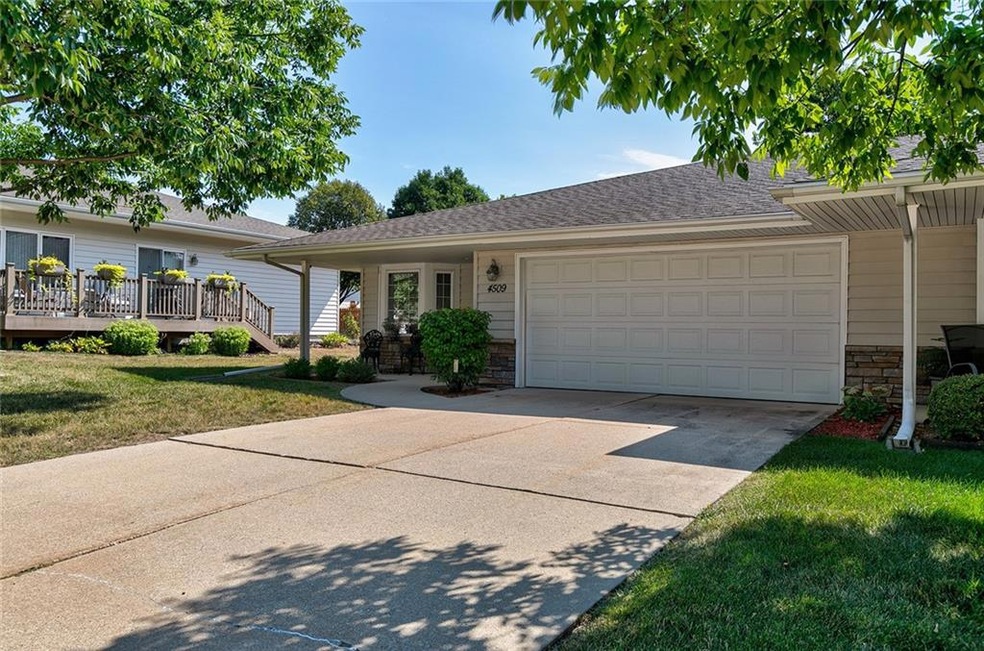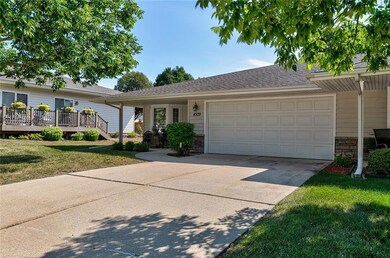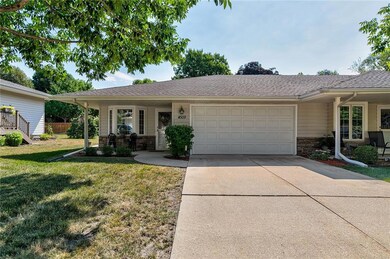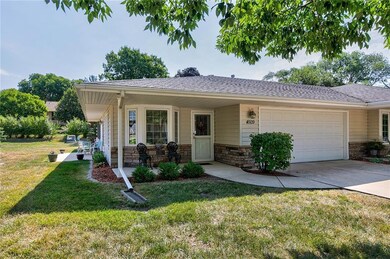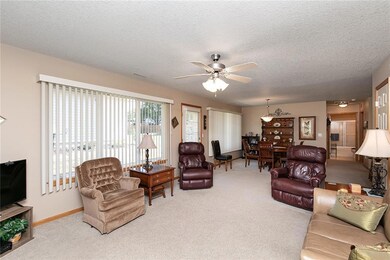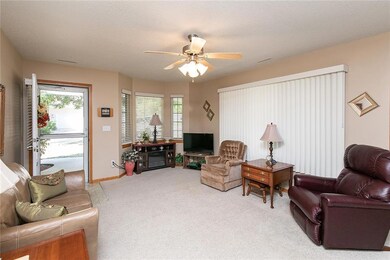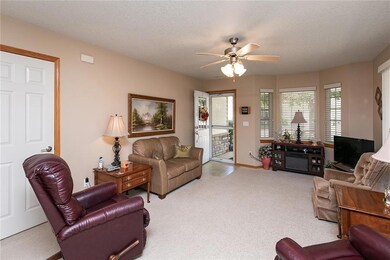
4509 79th St Urbandale, IA 50322
Highlights
- Deck
- Forced Air Heating and Cooling System
- Carpet
- Ranch Style House
- Dining Area
- 3-minute walk to Sharon Heights Park
About This Home
As of April 2025Great Urbandale Move-in ready, 2 bedroom w/ 2 bath areas, ranch townhome with a 2 car attached garage. Located in Meredith Pines 55+ community, on a quiet cul-de-sac. With its large open living, kitchen and dining space overlooking concrete patio. your new home will be the place for family gatherings. The kitchen boasts plenty of cabinets and counter space including a breakfast bar. This home has wider doorways with easy access to the large Primary bedroom Main floor laundry. The low association dues cover lawn care, snow removal, window cleaning and exterior maintenance. Pets restrictions apply.
Townhouse Details
Home Type
- Townhome
Est. Annual Taxes
- $3,279
Year Built
- Built in 2004
HOA Fees
- $180 Monthly HOA Fees
Home Design
- Ranch Style House
- Slab Foundation
- Asphalt Shingled Roof
- Vinyl Siding
Interior Spaces
- 1,184 Sq Ft Home
- Dining Area
- Laundry on main level
Kitchen
- Stove
- <<microwave>>
- Dishwasher
Flooring
- Carpet
- Vinyl
Bedrooms and Bathrooms
- 2 Main Level Bedrooms
- 2 Full Bathrooms
Parking
- 2 Car Attached Garage
- Driveway
Additional Features
- Deck
- Forced Air Heating and Cooling System
Community Details
- Association Phone (515) 276-1079
Listing and Financial Details
- Assessor Parcel Number 31202023996006
Ownership History
Purchase Details
Home Financials for this Owner
Home Financials are based on the most recent Mortgage that was taken out on this home.Purchase Details
Home Financials for this Owner
Home Financials are based on the most recent Mortgage that was taken out on this home.Purchase Details
Purchase Details
Purchase Details
Similar Homes in Urbandale, IA
Home Values in the Area
Average Home Value in this Area
Purchase History
| Date | Type | Sale Price | Title Company |
|---|---|---|---|
| Fiduciary Deed | $220,000 | None Listed On Document | |
| Warranty Deed | $220,000 | -- | |
| Interfamily Deed Transfer | -- | None Available | |
| Legal Action Court Order | $158,000 | Attorney | |
| Corporate Deed | $151,000 | -- |
Property History
| Date | Event | Price | Change | Sq Ft Price |
|---|---|---|---|---|
| 04/24/2025 04/24/25 | Sold | $220,000 | -4.3% | $186 / Sq Ft |
| 03/31/2025 03/31/25 | Pending | -- | -- | -- |
| 03/25/2025 03/25/25 | For Sale | $230,000 | +4.5% | $194 / Sq Ft |
| 09/15/2022 09/15/22 | Sold | $220,000 | 0.0% | $186 / Sq Ft |
| 08/06/2022 08/06/22 | Pending | -- | -- | -- |
| 08/01/2022 08/01/22 | For Sale | $220,000 | -- | $186 / Sq Ft |
Tax History Compared to Growth
Tax History
| Year | Tax Paid | Tax Assessment Tax Assessment Total Assessment is a certain percentage of the fair market value that is determined by local assessors to be the total taxable value of land and additions on the property. | Land | Improvement |
|---|---|---|---|---|
| 2024 | $3,166 | $185,300 | $22,300 | $163,000 |
| 2023 | $3,070 | $185,300 | $22,300 | $163,000 |
| 2022 | $3,032 | $155,300 | $19,300 | $136,000 |
| 2021 | $3,086 | $155,300 | $19,300 | $136,000 |
| 2020 | $3,028 | $150,000 | $19,800 | $130,200 |
| 2019 | $2,986 | $150,000 | $19,800 | $130,200 |
| 2018 | $2,868 | $144,000 | $20,000 | $124,000 |
| 2017 | $2,700 | $144,000 | $20,000 | $124,000 |
| 2016 | $2,626 | $134,100 | $20,000 | $114,100 |
| 2015 | $2,626 | $134,100 | $20,000 | $114,100 |
| 2014 | $2,884 | $138,700 | $23,700 | $115,000 |
Agents Affiliated with this Home
-
Jordon Vivanh
J
Seller's Agent in 2025
Jordon Vivanh
RE/MAX
(515) 865-1876
3 in this area
62 Total Sales
-
Linda Ashby
L
Buyer's Agent in 2025
Linda Ashby
BHHS First Realty Westown
(515) 453-7130
2 in this area
16 Total Sales
-
David Namink

Seller's Agent in 2022
David Namink
LPT Realty, LLC
(515) 480-3103
4 in this area
21 Total Sales
-
Jen Stanbrough

Buyer's Agent in 2022
Jen Stanbrough
RE/MAX
(515) 371-4814
59 in this area
262 Total Sales
Map
Source: Des Moines Area Association of REALTORS®
MLS Number: 657421
APN: 312-02023996006
- 4508 77th St
- 4705 78th St
- 4727 80th Place
- 8200 Goodman Dr
- 4710 76th St
- 4505 75th St
- 8217 Oakwood Dr
- 7508 Hickory Ln
- 4719 84th St Unit A
- 8113 Hammontree Cir
- 8220 Twana Dr
- 7212 Townsend Ave
- 8001 Brookview Dr
- 7500 Plum Dr
- 4113 77th Place Cir
- 7405 Aurora Ave
- 7422 Plum Dr
- 8123 Brookview Dr
- 4404 71st Place
- 4821 86th St Unit 5
