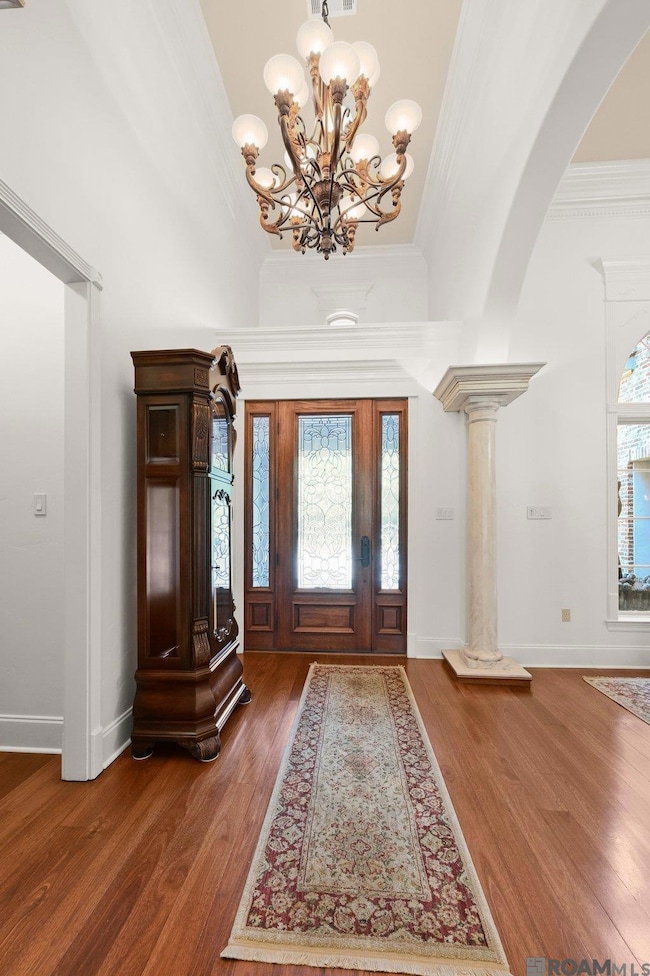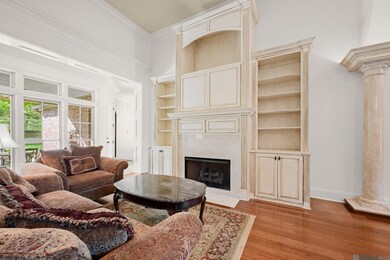
4509 Bluebonnet Rd Baton Rouge, LA 70809
Airline/Jefferson NeighborhoodEstimated payment $7,682/month
Highlights
- 0.61 Acre Lot
- Wood Flooring
- Multiple Attics
- Cathedral Ceiling
- Mediterranean Architecture
- Stainless Steel Appliances
About This Home
Exquisite Custom-Built Home with Brazilian Lyptus Millwork & Luxury Finishes. This one-of-a-kind, one-owner custom home exemplifies exceptional craftsmanship, timeless design, and luxurious finishes throughout. From the moment you enter, you’ll be captivated by the grandeur of the 16-foot ceiling foyer, elegant archways, and expansive moldings that set the tone for the rest of the home. At the heart of the home is a chef’s dream kitchen, featuring a wood-finished cathedral ceiling, handcrafted cabinetry by a master furniture maker, and seamless flow into the cozy den and breakfast area. The formal dining room & living area are equally striking, with 14-foot ceilings, artistically detailed finishes, and impressive millwork. Brazilian Lyptus millwork adds warmth and sophistication to every space, and the home has been freshly painted throughout. Flooring includes a rich mix of wood, porcelain ceramic, and plush carpeting, enhanced by 10+ foot ceilings and 8-foot solid mahogany doors on the main level. The expansive master suite is a private sanctuary, leading to a spa-like master bathroom with marble flooring, a Jacuzzi tub surrounded by marble, a marble walk-in shower, and marble countertops. The walk-in closet offers two dressing areas with custom cabinetry for unmatched organization. Adjacent is a stately private office wrapped in Brazilian Lyptus wood, featuring a coffered ceiling, green slate flooring, built-in bookshelves, a window seat, & a custom rainforest green marble desk—perfect for working in serene sophistication. A secluded guest suite on the first floor includes a private bath, ideal for a nursery, in-law suite, or visitors. Upstairs, two additional bedrooms offer ample space for family or guests. The fully fenced backyard is designed for entertaining and relaxation, with a built-in barbecue pit and plenty of room to add a pool. Home is equipped with a Control4 home automation system, six security cameras, a 45KWgenerator & a new roof installed in 2023
Home Details
Home Type
- Single Family
Est. Annual Taxes
- $6,114
Year Built
- Built in 2007
Lot Details
- 0.61 Acre Lot
- Lot Dimensions are 92 x 280 x 91 x 280
- Property is Fully Fenced
- Wood Fence
- Landscaped
Home Design
- Mediterranean Architecture
- Brick Exterior Construction
- Slab Foundation
- Frame Construction
- Shingle Roof
Interior Spaces
- 4,464 Sq Ft Home
- 2-Story Property
- Sound System
- Built-In Features
- Cathedral Ceiling
- Gas Log Fireplace
- Multiple Attics
- Washer and Dryer Hookup
Kitchen
- Eat-In Kitchen
- Gas Cooktop
- Microwave
- Dishwasher
- Stainless Steel Appliances
- Disposal
Flooring
- Wood
- Carpet
- Ceramic Tile
Bedrooms and Bathrooms
- 4 Bedrooms
- En-Suite Bathroom
- Walk-In Closet
- Dressing Area
- Soaking Tub
- Separate Shower
Home Security
- Home Security System
- Fire and Smoke Detector
Parking
- 4 Car Garage
- Garage Door Opener
- Driveway
Outdoor Features
- Concrete Porch or Patio
Utilities
- Multiple cooling system units
- Multiple Heating Units
Community Details
- Inniswold Estates Subdivision
Map
Home Values in the Area
Average Home Value in this Area
Tax History
| Year | Tax Paid | Tax Assessment Tax Assessment Total Assessment is a certain percentage of the fair market value that is determined by local assessors to be the total taxable value of land and additions on the property. | Land | Improvement |
|---|---|---|---|---|
| 2024 | $6,114 | $59,800 | $10,000 | $49,800 |
| 2023 | $6,114 | $54,300 | $10,000 | $44,300 |
| 2022 | $6,224 | $54,300 | $10,000 | $44,300 |
| 2021 | $6,105 | $54,300 | $10,000 | $44,300 |
| 2020 | $6,063 | $54,300 | $10,000 | $44,300 |
| 2019 | $6,310 | $54,300 | $10,000 | $44,300 |
| 2018 | $6,228 | $54,300 | $10,000 | $44,300 |
| 2017 | $6,228 | $54,300 | $10,000 | $44,300 |
| 2016 | $5,234 | $54,300 | $10,000 | $44,300 |
| 2015 | $5,313 | $54,300 | $10,000 | $44,300 |
| 2014 | $5,200 | $54,300 | $10,000 | $44,300 |
| 2013 | -- | $54,300 | $10,000 | $44,300 |
Property History
| Date | Event | Price | Change | Sq Ft Price |
|---|---|---|---|---|
| 07/18/2025 07/18/25 | Price Changed | $1,295,000 | -2.6% | $290 / Sq Ft |
| 06/12/2025 06/12/25 | For Sale | $1,330,000 | -- | $298 / Sq Ft |
Purchase History
| Date | Type | Sale Price | Title Company |
|---|---|---|---|
| Deed | $599,900 | None Listed On Document | |
| Deed | $599,900 | None Listed On Document | |
| Deed | $334,604 | -- |
Mortgage History
| Date | Status | Loan Amount | Loan Type |
|---|---|---|---|
| Previous Owner | $510,400 | New Conventional | |
| Previous Owner | $390,000 | No Value Available | |
| Previous Owner | -- | No Value Available | |
| Previous Owner | $390,000 | New Conventional | |
| Previous Owner | $550,500 | New Conventional | |
| Previous Owner | $635,500 | New Conventional | |
| Previous Owner | $650,000 | New Conventional |
Similar Homes in Baton Rouge, LA
Source: Greater Baton Rouge Association of REALTORS®
MLS Number: 2025011069
APN: 02481022
- 4355 Bluebonnet Rd
- 9349 Pieta Ln
- 4330 Trevi Ct
- 9617 Inniswold Park Ln
- 4310 Bluebonnet Rd
- 3380 Bluebonnet Blvd
- 9506 Jefferson Hwy Unit 11
- 9302 Loblolly Ct
- 4445 Pine Ridge Dr
- 4075 N Bluebonnet Rd
- 3715 Pine Park Dr
- 4966 Bluebonnet Rd
- 8845 Hill Dr
- 9848 Grenwich Ave
- 4009 Downing Dr
- 8932 Norfolk Dr
- 9851 Jefferson Hwy Unit H28
- 9853 Jefferson Hwy Unit F34
- 4635 Floynell Dr
- 9147 Baker Dr
- 4320 Bluebonnet Rd
- 9771 Jefferson Hwy
- 9058 Baker Dr
- 10064 Jefferson Hwy Unit B
- 3445 Bluebonnet Blvd
- 8772 Gail Dr
- 10306 W Winston Ave Unit 12
- 10296 W Winston Ave Unit 8
- 4336 S Maiden Dr
- 10318 Celtic Dr
- 8939 Jefferson Hwy
- 10390 Jefferson Hwy
- 9947 Hillyard Ave
- 3461 San Felipe Dr
- 10265 Hillyard Ave Unit Cottage
- 4155 Essen Ln
- 3484 Cedarcrest Ave
- 8545 Summa Ave Unit Q11
- 5110 Butter Creek Ln Unit A01
- 5131 Butter Creek Ln Unit 106






