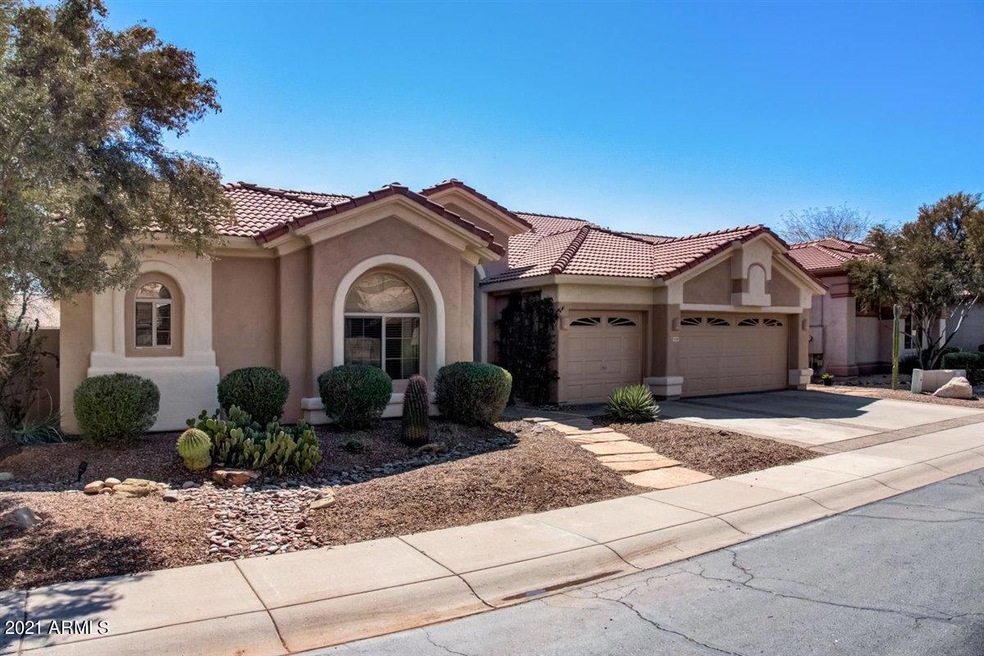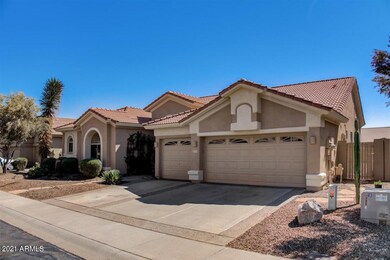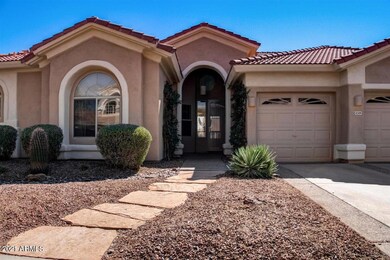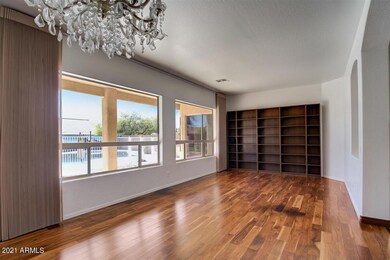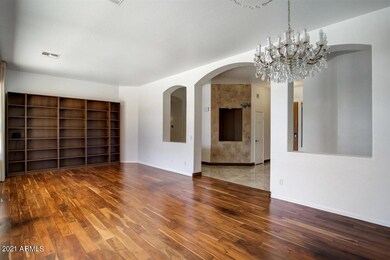
4509 E Robin Ln Phoenix, AZ 85050
Desert Ridge NeighborhoodHighlights
- Private Pool
- Solar Power System
- Granite Countertops
- Desert Trails Elementary School Rated A
- Wood Flooring
- Covered patio or porch
About This Home
As of April 2021Don't miss this stunning single-level home in Desert Ridge on spacious, beautifully landscaped lot w/ sparkling Pebble Tec pool. Home exterior freshly painted, newer York HVAC units, prepaid leased solar system saving you TONS of money on electric bills. Gorgeous, open eat-in kitchen, high end cabinetry, gleaming stainless steel appliances, huge island. Spacious living & dining area, ideal space to relax and entertain.Open, comfortable family room with gas fireplace. Large primary bedroom light and bright, with great views of the amazing backyard. Elegant, well-appointed primary bathroom w/ dual sinks, large glass/tile shower, huge walk-in closet.The beautiful backyard has a large, covered patio, lush, mature landscaping, built in BBQ, pool/spa and above ground hot tub. A true dream home!
Last Agent to Sell the Property
Max Shadle
Redfin Corporation License #SA578873000 Listed on: 03/20/2021

Home Details
Home Type
- Single Family
Est. Annual Taxes
- $4,428
Year Built
- Built in 1998
Lot Details
- 9,509 Sq Ft Lot
- Desert faces the front and back of the property
- Block Wall Fence
- Front and Back Yard Sprinklers
- Sprinklers on Timer
HOA Fees
- $37 Monthly HOA Fees
Parking
- 3 Car Direct Access Garage
- Garage Door Opener
Home Design
- Wood Frame Construction
- Tile Roof
- Stucco
Interior Spaces
- 2,432 Sq Ft Home
- 1-Story Property
- Ceiling height of 9 feet or more
- Ceiling Fan
- Gas Fireplace
- Double Pane Windows
- Low Emissivity Windows
- Smart Home
- Washer and Dryer Hookup
Kitchen
- Eat-In Kitchen
- Electric Cooktop
- <<builtInMicrowave>>
- Kitchen Island
- Granite Countertops
Flooring
- Wood
- Carpet
- Tile
Bedrooms and Bathrooms
- 4 Bedrooms
- Primary Bathroom is a Full Bathroom
- 3 Bathrooms
- Dual Vanity Sinks in Primary Bathroom
Eco-Friendly Details
- Solar Power System
Pool
- Private Pool
- Above Ground Spa
Outdoor Features
- Covered patio or porch
- Built-In Barbecue
Schools
- Desert Trails Elementary School
- Explorer Middle School
- Paradise Valley High School
Utilities
- Central Air
- Heating System Uses Natural Gas
- High Speed Internet
- Cable TV Available
Listing and Financial Details
- Tax Lot 72
- Assessor Parcel Number 212-32-736
Community Details
Overview
- Association fees include ground maintenance
- Desert Ridge Association, Phone Number (480) 551-4300
- Built by Richmond American
- Sierra Pass At Desert Ridge Subdivision
Recreation
- Community Playground
- Bike Trail
Ownership History
Purchase Details
Home Financials for this Owner
Home Financials are based on the most recent Mortgage that was taken out on this home.Purchase Details
Home Financials for this Owner
Home Financials are based on the most recent Mortgage that was taken out on this home.Purchase Details
Home Financials for this Owner
Home Financials are based on the most recent Mortgage that was taken out on this home.Purchase Details
Home Financials for this Owner
Home Financials are based on the most recent Mortgage that was taken out on this home.Purchase Details
Purchase Details
Purchase Details
Home Financials for this Owner
Home Financials are based on the most recent Mortgage that was taken out on this home.Purchase Details
Home Financials for this Owner
Home Financials are based on the most recent Mortgage that was taken out on this home.Purchase Details
Home Financials for this Owner
Home Financials are based on the most recent Mortgage that was taken out on this home.Purchase Details
Home Financials for this Owner
Home Financials are based on the most recent Mortgage that was taken out on this home.Purchase Details
Similar Homes in the area
Home Values in the Area
Average Home Value in this Area
Purchase History
| Date | Type | Sale Price | Title Company |
|---|---|---|---|
| Warranty Deed | $700,000 | Fidelity Natl Ttl Agcy Inc | |
| Warranty Deed | -- | Transtar National Title | |
| Warranty Deed | -- | Transtar National Title | |
| Warranty Deed | $539,000 | Pioneer Title Agency Inc | |
| Interfamily Deed Transfer | -- | None Available | |
| Interfamily Deed Transfer | -- | None Available | |
| Quit Claim Deed | -- | None Available | |
| Cash Sale Deed | $320,000 | Magnus Title Agency | |
| Warranty Deed | -- | Stewart Title & Trust Of Pho | |
| Interfamily Deed Transfer | -- | First American Title Ins Co | |
| Interfamily Deed Transfer | -- | Westland Title Agency | |
| Warranty Deed | $275,000 | Chicago Title Insurance Co | |
| Cash Sale Deed | $220,220 | Old Republic Title Agency |
Mortgage History
| Date | Status | Loan Amount | Loan Type |
|---|---|---|---|
| Open | $548,250 | New Conventional | |
| Previous Owner | $389,000 | New Conventional | |
| Previous Owner | $424,100 | New Conventional | |
| Previous Owner | $340,000 | New Conventional | |
| Previous Owner | $500,000 | Purchase Money Mortgage | |
| Previous Owner | $100,000 | Credit Line Revolving | |
| Previous Owner | $382,500 | New Conventional | |
| Previous Owner | $275,000 | No Value Available | |
| Previous Owner | $220,000 | New Conventional | |
| Closed | $55,000 | No Value Available |
Property History
| Date | Event | Price | Change | Sq Ft Price |
|---|---|---|---|---|
| 04/26/2021 04/26/21 | Sold | $700,000 | +1.5% | $288 / Sq Ft |
| 03/23/2021 03/23/21 | Pending | -- | -- | -- |
| 03/20/2021 03/20/21 | For Sale | $689,900 | +28.0% | $284 / Sq Ft |
| 06/23/2017 06/23/17 | Sold | $539,000 | -0.2% | $222 / Sq Ft |
| 04/27/2017 04/27/17 | Pending | -- | -- | -- |
| 04/22/2017 04/22/17 | For Sale | $539,900 | -- | $222 / Sq Ft |
Tax History Compared to Growth
Tax History
| Year | Tax Paid | Tax Assessment Tax Assessment Total Assessment is a certain percentage of the fair market value that is determined by local assessors to be the total taxable value of land and additions on the property. | Land | Improvement |
|---|---|---|---|---|
| 2025 | $4,737 | $53,619 | -- | -- |
| 2024 | $4,625 | $51,066 | -- | -- |
| 2023 | $4,625 | $63,980 | $12,790 | $51,190 |
| 2022 | $4,573 | $49,880 | $9,970 | $39,910 |
| 2021 | $4,588 | $46,420 | $9,280 | $37,140 |
| 2020 | $4,428 | $44,200 | $8,840 | $35,360 |
| 2019 | $4,435 | $42,060 | $8,410 | $33,650 |
| 2018 | $4,269 | $40,360 | $8,070 | $32,290 |
| 2017 | $4,068 | $39,280 | $7,850 | $31,430 |
| 2016 | $3,990 | $39,020 | $7,800 | $31,220 |
| 2015 | $3,650 | $38,860 | $7,770 | $31,090 |
Agents Affiliated with this Home
-
M
Seller's Agent in 2021
Max Shadle
Redfin Corporation
-
Inna Novey

Buyer's Agent in 2021
Inna Novey
West USA Realty
(602) 672-7012
10 in this area
117 Total Sales
-
I
Buyer's Agent in 2021
Inna Ruditser
Equus Realty, LLC
-
S
Seller's Agent in 2017
Stephen Earnhart
SRL Group
-
Riki Sadosky

Buyer's Agent in 2017
Riki Sadosky
Lori Blank & Associates, LLC
(480) 323-5602
9 Total Sales
Map
Source: Arizona Regional Multiple Listing Service (ARMLS)
MLS Number: 6210104
APN: 212-32-736
- 4410 E Robin Ln
- 4409 E Kirkland Rd
- 4511 E Kirkland Rd
- 4338 E Hamblin Dr
- 22026 N 44th Place
- 4208 E Hamblin Dr
- 4605 E Swilling Rd
- 22232 N 48th St
- 22236 N 48th St
- 4635 E Patrick Ln
- 4632 E Melinda Ln
- 21665 N 47th Place
- 4834 E Robin Ln
- 4704 E Melinda Ln
- 22925 N 46th St
- 4010 E Hamblin Dr
- 22432 N 48th St
- 22436 N 48th St
- 23116 N 41st St
- 4350 E Gatewood Dr
