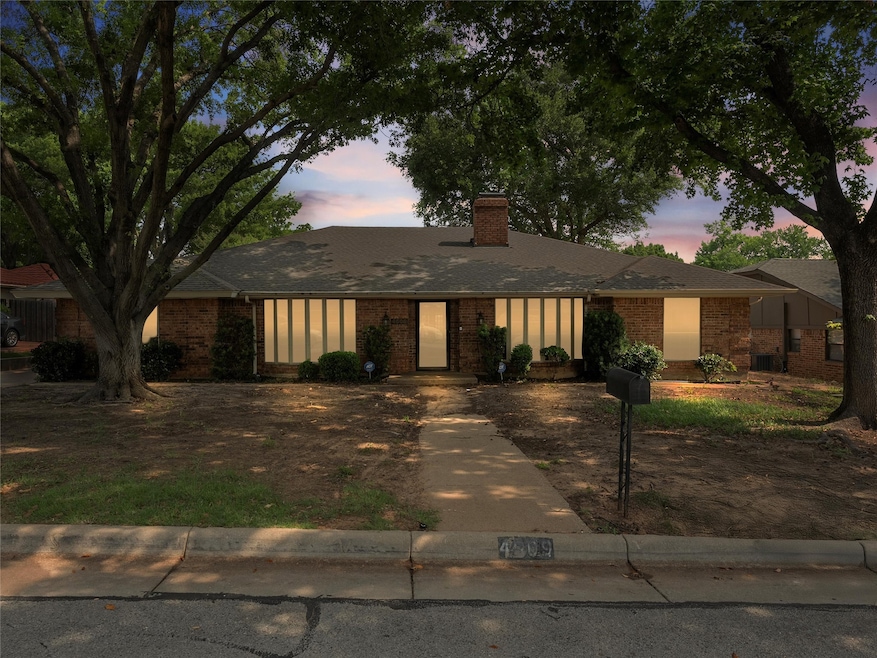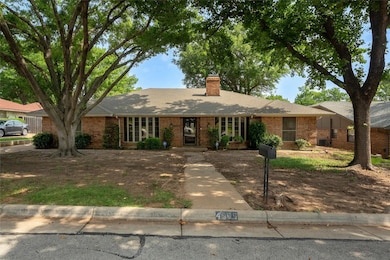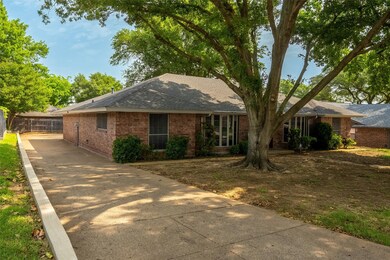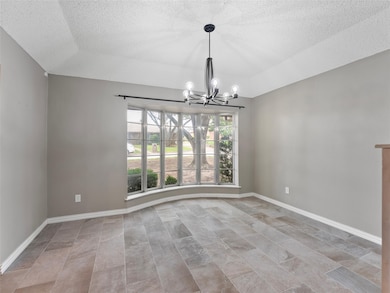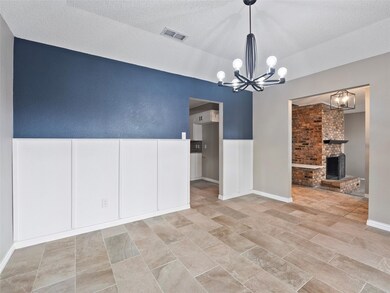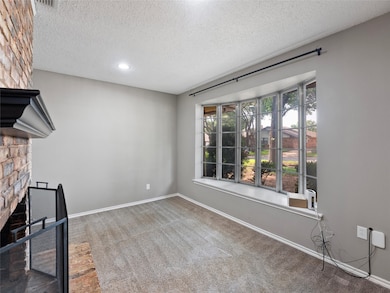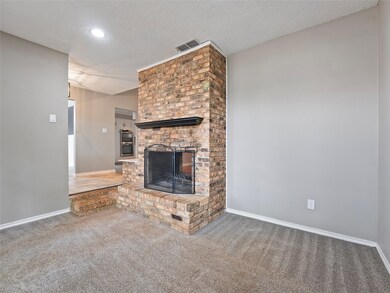
4509 Trowbridge Dr Arlington, TX 76013
West Arlington NeighborhoodEstimated payment $2,894/month
Highlights
- Vaulted Ceiling
- Wood Flooring
- Double Convection Oven
- Traditional Architecture
- Covered patio or porch
- 2 Car Attached Garage
About This Home
Don't miss out on this stunning home, surrounded by well-established trees that provide ample shade on those hot summer days. As you enter, you'll be welcomed by a formal dining area and a front living room, perfect for a cozy reading nook by the bay window. The see-through fireplace connects to the spacious family room, creating a warm and inviting atmosphere—an ideal space for entertaining, especially with the galley kitchen featuring a double oven, perfect for aspiring chefs. Adjacent to the kitchen is a charming breakfast nook.
The large flex room overlooks the generously sized yard, which includes a concreted play area near the rear entry garage and a delightful playhouse for your little ones. A split guest bedroom with an adjacent full bath makes it ideal for a mother-in-law suite, teenager, or office. On the opposite side of the home, you will find two additional bedrooms sharing a convenient Jack and Jill bathroom.
The generously sized master suite connects to a luxurious master bathroom, complete with a garden tub, a separate walk-in shower, dual vanities, and a spacious walk in closet to meet all your storage needs. This home truly has everything you could want, and at an ideal price point!
Additionally, the seller is offering to have the yard updated with fresh sod upon closing, ensuring a beautiful outdoor space for you and your family. Don’t miss your opportunity to make this house your next home!
Listing Agent
Relo Radar Brokerage Phone: 817-774-9077 License #0746094 Listed on: 05/17/2025
Home Details
Home Type
- Single Family
Est. Annual Taxes
- $8,799
Year Built
- Built in 1973
Lot Details
- 9,670 Sq Ft Lot
- Interior Lot
Parking
- 2 Car Attached Garage
- Rear-Facing Garage
- Garage Door Opener
Home Design
- Traditional Architecture
- Brick Exterior Construction
- Slab Foundation
- Composition Roof
Interior Spaces
- 2,712 Sq Ft Home
- 1-Story Property
- Vaulted Ceiling
- Ceiling Fan
- Wood Burning Fireplace
- Fireplace With Gas Starter
- Fireplace Features Masonry
- Window Treatments
- Bay Window
- Home Security System
Kitchen
- Double Convection Oven
- Electric Oven
- Electric Cooktop
- Dishwasher
- Disposal
Flooring
- Wood
- Carpet
- Ceramic Tile
Bedrooms and Bathrooms
- 4 Bedrooms
- 3 Full Bathrooms
Outdoor Features
- Covered patio or porch
Schools
- Dunn Elementary School
- Arlington High School
Utilities
- Central Heating and Cooling System
- Gas Water Heater
- High Speed Internet
- Cable TV Available
Community Details
- Oak Creek Estates Subdivision
Listing and Financial Details
- Legal Lot and Block 36 / 2
- Assessor Parcel Number 01982176
Map
Home Values in the Area
Average Home Value in this Area
Tax History
| Year | Tax Paid | Tax Assessment Tax Assessment Total Assessment is a certain percentage of the fair market value that is determined by local assessors to be the total taxable value of land and additions on the property. | Land | Improvement |
|---|---|---|---|---|
| 2024 | $6,909 | $402,593 | $75,000 | $327,593 |
| 2023 | $8,267 | $437,388 | $70,000 | $367,388 |
| 2022 | $8,471 | $380,949 | $70,000 | $310,949 |
| 2021 | $8,045 | $333,113 | $70,000 | $263,113 |
| 2020 | $7,069 | $281,482 | $70,000 | $211,482 |
| 2019 | $6,782 | $261,037 | $70,000 | $191,037 |
| 2018 | $6,562 | $252,575 | $30,000 | $222,575 |
| 2017 | $6,184 | $232,354 | $30,000 | $202,354 |
| 2016 | $4,263 | $191,173 | $30,000 | $161,173 |
| 2015 | $3,449 | $145,600 | $20,000 | $125,600 |
| 2014 | $3,449 | $145,600 | $20,000 | $125,600 |
Property History
| Date | Event | Price | Change | Sq Ft Price |
|---|---|---|---|---|
| 07/09/2025 07/09/25 | Price Changed | $390,000 | -2.5% | $144 / Sq Ft |
| 06/18/2025 06/18/25 | Price Changed | $400,000 | -3.6% | $147 / Sq Ft |
| 05/28/2025 05/28/25 | Price Changed | $415,000 | -2.4% | $153 / Sq Ft |
| 05/17/2025 05/17/25 | For Sale | $425,000 | +32.9% | $157 / Sq Ft |
| 09/30/2019 09/30/19 | Sold | -- | -- | -- |
| 09/08/2019 09/08/19 | Pending | -- | -- | -- |
| 07/26/2019 07/26/19 | For Sale | $319,900 | -- | $118 / Sq Ft |
Purchase History
| Date | Type | Sale Price | Title Company |
|---|---|---|---|
| Warranty Deed | -- | Homeward Title | |
| Vendors Lien | -- | Old Republic Title | |
| Vendors Lien | -- | Rattikin Title Co | |
| Warranty Deed | -- | Rtc | |
| Interfamily Deed Transfer | -- | None Available | |
| Warranty Deed | -- | -- | |
| Warranty Deed | -- | Rattikin Title |
Mortgage History
| Date | Status | Loan Amount | Loan Type |
|---|---|---|---|
| Previous Owner | $280,000 | New Conventional | |
| Previous Owner | $182,400 | New Conventional | |
| Previous Owner | $108,572 | Unknown | |
| Previous Owner | $107,446 | No Value Available | |
| Closed | $0 | Assumption |
Similar Homes in Arlington, TX
Source: North Texas Real Estate Information Systems (NTREIS)
MLS Number: 20940235
APN: 01982176
- 4508 Ramsgate Ct
- 4602 Weyhill Dr
- 2125 Valleydale Dr
- 2123 Valleydale Dr
- 4215 Southcrest Dr
- 4900 Woodland Park Blvd
- 4701 Woodview St
- 2501 Woodside Dr
- 4705 Woodview St
- 2423 Jewell Dr
- 2407 Hilldale Blvd
- 2504 Moores Landing
- 2100 Valleywood Dr
- 5205 Foley Dr
- 2718 Trail Oak Ct
- 4421 Woodridge Dr
- 2704 Winding Oaks Dr
- 4419 Woodridge Dr
- 2316 Starlight Ct
- 2603 Ridgemoor Ct
- 2301 Little Rd
- 4718 Sausalito Dr
- 2100 Valleywood Dr
- 2604 Creekview Dr
- 4001 Hamilton Cir
- 4019 Park Square Dr
- 4046 Woodland Park Blvd
- 2709 Jewell Dr
- 2115 Park Springs Cir
- 2359 Park Springs Blvd
- 4107 Brookmoor Dr
- 5108 Bonneville Dr
- 2305 Miguel Ln
- 5720 W Arkansas Ln
- 2308 Miguel Ln
- 3107 Willowdale Dr
- 3206 Green Tee Dr
- 2235 Seville Ct
- 3401 Steeplechase Trail
- 1330 Lyra Ln
