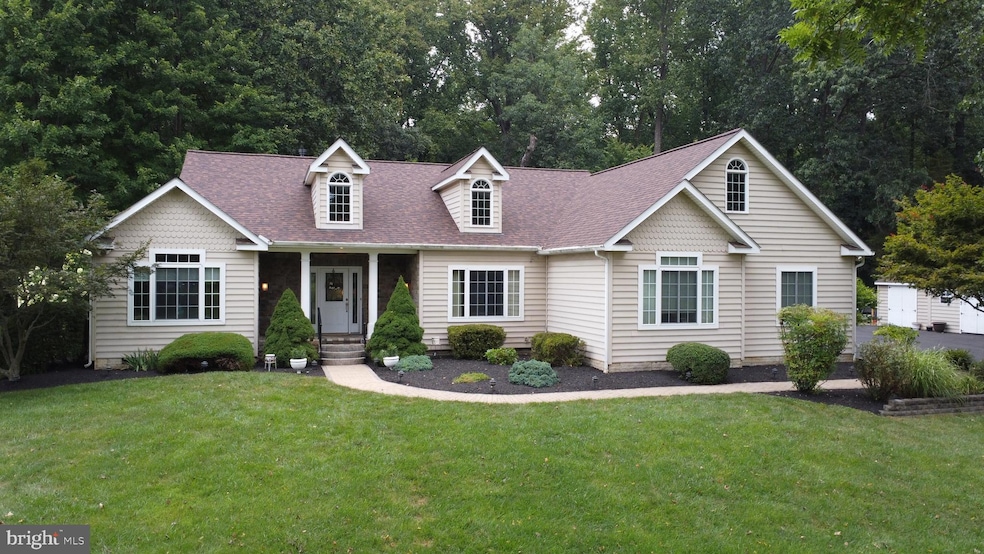
451 Appian Way Martinsburg, WV 25403
Estimated payment $3,214/month
Highlights
- Very Popular Property
- Gourmet Kitchen
- Open Floorplan
- Spa
- 2 Acre Lot
- Partially Wooded Lot
About This Home
Where to begin...This is a Wonderful Custom Built Home with many, many upgrades! Sitting on a 2 Acre Lot with Majestic Trees and Beautiful Yard! Paver Walk Ways, Retaining Walls, Front Porch Entrance, Rear Porch and Beautiful Private Patio! Wonderful Foyer Entrance Begins a Truly Elegant Interior! Spacious Living Room Open to Gourmet Kitchen and Large Breakfast Nook! Cathedral Ceilings for a Truly Spacious Feeling! Formal Dining Room with Tray Ceiling! An Owner Suite of Luxury with a Truly Luxury Bathroom with Walk-in Glass Shower, Double Sinks and Huge Walk-in Closets! Gourmet Kitchen with Custom Floor, Cabinet and Ceiling Lighting! Many Areas of the house are wired for sound including back patio area! Custom Built-in Lighted Cabinets in Foyer and Front Bedroom! Patio is Gas Piped for Grill! Mudroom Entrance from Garage with Washer/Dryer, Powder Room and Kitchen Entrance! 2 Car Garage and Don't Miss the Office with Garage and Outside Entrance! Huge Shed Off Driveway! Really, to see it is to experience it!
Home Details
Home Type
- Single Family
Est. Annual Taxes
- $2,153
Year Built
- Built in 2007
Lot Details
- 2 Acre Lot
- Stone Retaining Walls
- Landscaped
- Cleared Lot
- Partially Wooded Lot
- Property is in excellent condition
- Property is zoned 101
HOA Fees
- $13 Monthly HOA Fees
Parking
- 2 Car Attached Garage
- Side Facing Garage
- Garage Door Opener
- Driveway
Home Design
- Rambler Architecture
- Architectural Shingle Roof
- Vinyl Siding
Interior Spaces
- 2,361 Sq Ft Home
- Property has 1 Level
- Open Floorplan
- Central Vacuum
- Sound System
- Ceiling Fan
- Gas Fireplace
- Window Treatments
- Entrance Foyer
- Family Room Off Kitchen
- Living Room
- Breakfast Room
- Formal Dining Room
- Den
- Crawl Space
- Intercom
Kitchen
- Gourmet Kitchen
- Built-In Oven
- Cooktop
- Built-In Microwave
- Extra Refrigerator or Freezer
- Ice Maker
- Dishwasher
- Kitchen Island
- Upgraded Countertops
Flooring
- Wood
- Carpet
Bedrooms and Bathrooms
- 3 Main Level Bedrooms
- Walk-In Closet
- Walk-in Shower
Laundry
- Laundry Room
- Electric Front Loading Dryer
- Front Loading Washer
Accessible Home Design
- Halls are 36 inches wide or more
Outdoor Features
- Spa
- Exterior Lighting
- Shed
- Outbuilding
Utilities
- Central Heating and Cooling System
- Heat Pump System
- Vented Exhaust Fan
- Propane
- Water Treatment System
- Multi-Tank Electric Water Heater
- Well
- On Site Septic
- Satellite Dish
Community Details
- Spring Hills Farm HOA
- Spring Mills Farm Subdivision
Listing and Financial Details
- Tax Lot 25
- Assessor Parcel Number 02 13H002300000000
Map
Home Values in the Area
Average Home Value in this Area
Tax History
| Year | Tax Paid | Tax Assessment Tax Assessment Total Assessment is a certain percentage of the fair market value that is determined by local assessors to be the total taxable value of land and additions on the property. | Land | Improvement |
|---|---|---|---|---|
| 2024 | $2,145 | $194,820 | $42,660 | $152,160 |
| 2023 | $2,209 | $194,820 | $42,660 | $152,160 |
| 2022 | $1,921 | $185,040 | $42,660 | $142,380 |
| 2021 | $1,794 | $172,980 | $40,740 | $132,240 |
| 2020 | $1,723 | $166,740 | $40,740 | $126,000 |
| 2019 | $1,640 | $158,760 | $38,880 | $119,880 |
| 2018 | $1,631 | $157,740 | $38,280 | $119,460 |
| 2017 | $1,598 | $154,080 | $38,280 | $115,800 |
| 2016 | $1,511 | $145,680 | $38,280 | $107,400 |
| 2015 | $1,443 | $136,860 | $32,220 | $104,640 |
| 2014 | $1,435 | $135,900 | $32,220 | $103,680 |
Property History
| Date | Event | Price | Change | Sq Ft Price |
|---|---|---|---|---|
| 08/09/2025 08/09/25 | For Sale | $550,000 | -- | $233 / Sq Ft |
Purchase History
| Date | Type | Sale Price | Title Company |
|---|---|---|---|
| Quit Claim Deed | -- | First American Title | |
| Deed | $239,900 | None Available |
Mortgage History
| Date | Status | Loan Amount | Loan Type |
|---|---|---|---|
| Open | $334,000 | Commercial | |
| Previous Owner | $266,124 | VA | |
| Previous Owner | $755,000,000 | Commercial | |
| Previous Owner | $303,000 | VA |
Similar Homes in Martinsburg, WV
Source: Bright MLS
MLS Number: WVBE2043000
APN: 02-13H-00230000
- 608 Hallmark Dr
- 89 Hadrian Ct
- 46 Ambler Ln
- 75 Yale Ln
- 464 Dripping Spring Dr
- 27 Wyoming Way
- 109 Finch Ln
- 558 Fancy Filly Cir
- 606 Fancy Filly Cir
- 229 Porch Light Ln
- 86 Calais Place
- 94 Calais Place
- 147 Santiago Cir
- 168 Santiago Cir
- LOT A061 Caracas Blvd
- 103 Santiago Cir
- 1608 Santiago Cir
- 1204 Santiago Cir
- 285 Sanctuary Dr
- 101 Saint Andrews Dr
- 239 Morningside Dr
- 206 Buglers Way
- 84 Norwood Dr
- 100 Norwood Dr
- 2 Asbury Ln
- 91 Olga Dr
- 30 Quebec Ct
- 146 Drexel Ct
- 162 Magellan Dr
- 178 Magellan Dr
- 202 Magellan Dr
- 64 Vespucci Ln
- 134 Vespucci Ln
- 309 Magellan Dr
- 218 Vespucci Ln
- 368 Pineda Ln
- 67 Wiggles Ct
- 18 Bloomsbury St
- 125 Winslow Dr
- 58 Cramsford St






