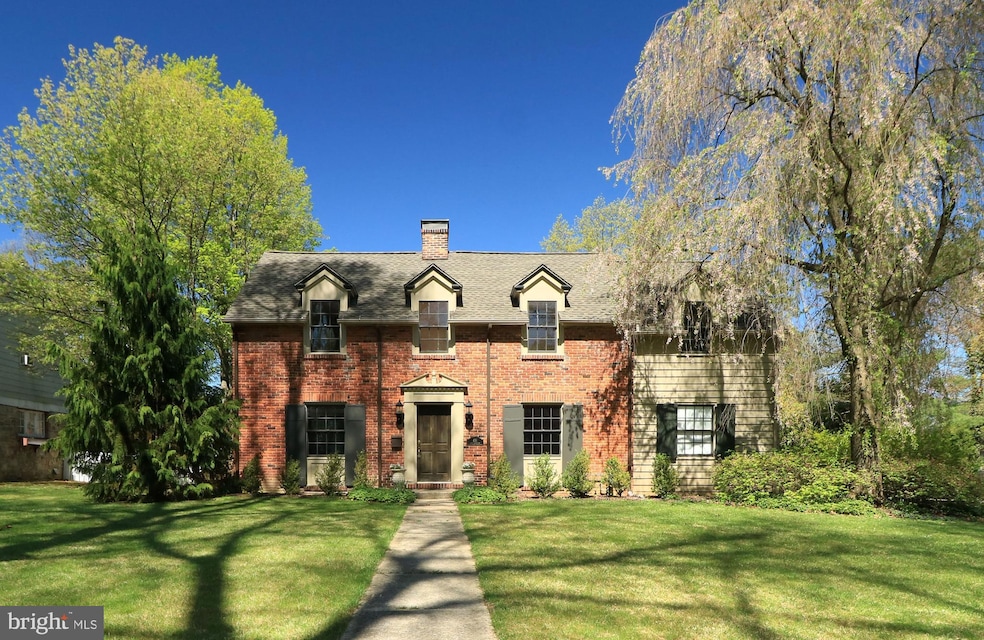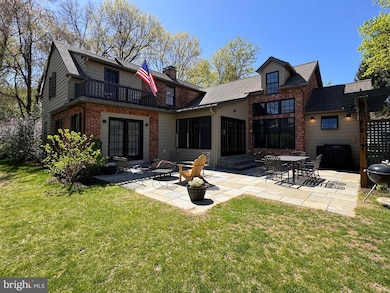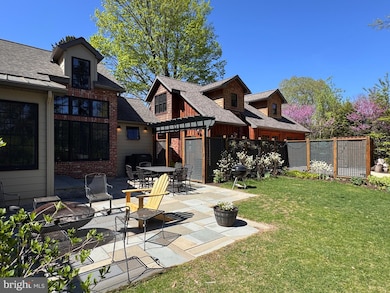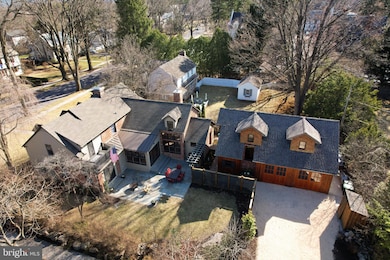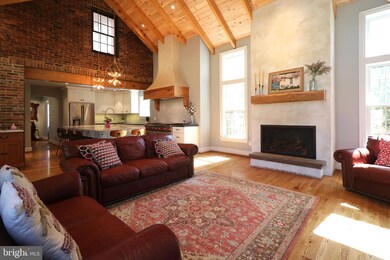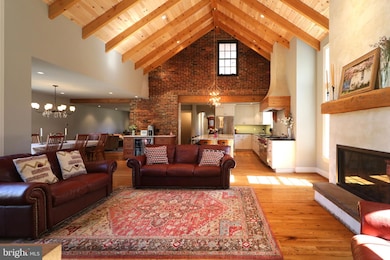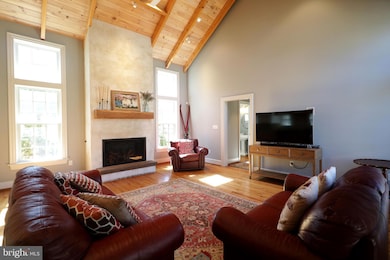
451 E Hamilton Ave State College, PA 16801
Highlands NeighborhoodEstimated payment $8,960/month
Highlights
- Gourmet Kitchen
- Carriage House
- Vaulted Ceiling
- Easterly Parkway Elementary School Rated A
- Recreation Room
- 3-minute walk to East Fairmount Park
About This Home
A Timeless Treasure in the Heart of State College Borough. Nestled on a picturesque corner lot downtown, just moments from Penn State University, this exceptional home seamlessly blends rich history, timeless character & modern luxury. Originally a classic brick residence, it underwent a meticulous renovation & expansion in 2018, honoring its past while embracing the needs of today’s lifestyle. From the moment you step inside, warmth & craftsmanship greet you at every turn. Beautiful hardwood floors, a freshly painted interior, arched doorways, soaring ceilings, exposed beams & brick accent walls create an ambiance that is both elegant & inviting. The heartwarming foyer leads you into a charming living room, with a cozy fireplace. This engaging space seamlessly flows into the dining room, where Tri-folding doors & a wall of windows bathes the space in beautiful natural light. At the heart of the home lies a gourmet chef envy kitchen, where reclaimed American chestnut wood adds a touch of history to the custom commercial hood vent. The 10’ x 4’ island with a breakfast bar, farmhouse sink, a spring single-handle pull-down faucet & striking mid-century modern pendant lights make this space as functional as it is beautiful. Gorgeous granite countertops pair with top-of-the-line appliances, including a GE Cafe refrigerator, Bosch dishwasher & Wolf commercial-grade natural gas range with 6 burners, a griddle top & double oven. A Wolf microwave completes the ensemble, while a cherry coffee/wet bar with a built-in wine/beer refrigerator ensures effortless entertaining. The kitchen flows effortlessly into the grand great room, where a soaring 17-foot vaulted ceiling & a striking floor-to-ceiling Mendoza fireplace create a captivating focal point. Framed by a hand-selected reclaimed American chestnut beam mantel salvaged from an 1800s barn in Warren County, this space blends history with warmth, perfect for lively gatherings or cozy nights by the fire. Tucked away on the main floor, the primary suite provides a private retreat with 2 closets & a full bath featuring tile flooring, radiant floor heat & a walk-in tile shower. A convenient mudroom with built-ins, separate laundry room with a handy utility sink & a half bath completes the main level. Upstairs, the 2nd floor offers 3 generously sized bedrooms, including 1 with 2 walk-in closets & has access to a private balcony overlooking the incredible backyard. 2 additional full baths provide plenty of privacy for family or guests. The lower level offers a world of possibilities. Thoughtfully designed with 2 egress window wells, it features a spacious rec room, a family room, a full bath & an additional bedroom with its own egress window well. With 400 square feet of unfinished space, there’s ample room for storage. Yet, the story of this home doesn’t end within its walls. Step outside to an outdoor paradise, where a slate patio awaits complete with a fire pit, sitting area & a natural gas direct connect hookup for grilling, creating the perfect backdrop for relaxing summer evenings. And then, there’s the show-stopping Carriage House, 40’ x 30’ detached retreat built in 2014. A rare gem in its own right, it features beams & wood sourced from a majestic 100+ year-old tree that once stood in the backyard, specially cut for this project. Offering 1,800 finished square feet of living space, complete with its own heat pump, central air, 200-amp service & a full bath. Whether used as a private guest space or an inspiring creative studio, offering many possible uses. Every inch of this property has been thoughtfully updated, from new plumbing & electrical (2018) to natural gas forced-air heat & central air, even a new sewer line. A new roof (2018 & 2025) ensures lasting peace of mind. This isn’t just a home; it’s a story waiting to be continued. A rare find in one of State College’s most sought-after locations, will you be the one to write its next chapter?
Home Details
Home Type
- Single Family
Est. Annual Taxes
- $9,496
Year Built
- Built in 1930 | Remodeled in 2018
Lot Details
- 0.28 Acre Lot
- Year Round Access
- Stone Retaining Walls
- Landscaped
- Extensive Hardscape
- Corner Lot
- Back and Front Yard
- Property is in excellent condition
- Property is zoned R-2
Parking
- Driveway
Home Design
- Carriage House
- Contemporary Architecture
- Georgian Architecture
- Tudor Architecture
- Brick Exterior Construction
- Poured Concrete
- Shingle Roof
- Active Radon Mitigation
- HardiePlank Type
Interior Spaces
- Property has 2 Levels
- Wet Bar
- Built-In Features
- Beamed Ceilings
- Wood Ceilings
- Brick Wall or Ceiling
- Vaulted Ceiling
- Recessed Lighting
- 2 Fireplaces
- Wood Burning Fireplace
- Gas Fireplace
- Mud Room
- Entrance Foyer
- Great Room
- Family Room Off Kitchen
- Living Room
- Dining Room
- Recreation Room
Kitchen
- Gourmet Kitchen
- Six Burner Stove
- Kitchen Island
- Upgraded Countertops
- Wine Rack
Flooring
- Solid Hardwood
- Carpet
- Ceramic Tile
Bedrooms and Bathrooms
- En-Suite Primary Bedroom
- En-Suite Bathroom
- Walk-In Closet
- <<tubWithShowerToken>>
- Walk-in Shower
Laundry
- Laundry Room
- Laundry on main level
Partially Finished Basement
- Interior Basement Entry
- Basement Windows
Outdoor Features
- Balcony
- Patio
- Exterior Lighting
- Outbuilding
Utilities
- Forced Air Heating and Cooling System
- 200+ Amp Service
- Electric Water Heater
Community Details
- No Home Owners Association
- State College Boro Subdivision
Listing and Financial Details
- Assessor Parcel Number 36-013-,441-,0000-
Map
Home Values in the Area
Average Home Value in this Area
Tax History
| Year | Tax Paid | Tax Assessment Tax Assessment Total Assessment is a certain percentage of the fair market value that is determined by local assessors to be the total taxable value of land and additions on the property. | Land | Improvement |
|---|---|---|---|---|
| 2025 | $9,497 | $116,320 | $15,000 | $101,320 |
| 2024 | $8,579 | $116,320 | $15,000 | $101,320 |
| 2023 | $8,579 | $116,320 | $15,000 | $101,320 |
| 2022 | $8,397 | $116,320 | $15,000 | $101,320 |
| 2021 | $8,397 | $116,320 | $15,000 | $101,320 |
| 2020 | $8,397 | $116,320 | $15,000 | $101,320 |
| 2019 | $6,214 | $98,870 | $15,000 | $83,870 |
| 2018 | $6,761 | $98,870 | $15,000 | $83,870 |
| 2017 | $6,695 | $98,870 | $15,000 | $83,870 |
| 2016 | -- | $98,870 | $15,000 | $83,870 |
| 2015 | -- | $98,870 | $15,000 | $83,870 |
| 2014 | -- | $68,485 | $15,000 | $53,485 |
Property History
| Date | Event | Price | Change | Sq Ft Price |
|---|---|---|---|---|
| 07/10/2025 07/10/25 | For Sale | $1,299,000 | -11.9% | $240 / Sq Ft |
| 06/18/2025 06/18/25 | Price Changed | $1,475,000 | -7.8% | $240 / Sq Ft |
| 05/13/2025 05/13/25 | Price Changed | $1,599,000 | -8.6% | $260 / Sq Ft |
| 04/01/2025 04/01/25 | For Sale | $1,750,000 | -- | $284 / Sq Ft |
Purchase History
| Date | Type | Sale Price | Title Company |
|---|---|---|---|
| Deed | $315,000 | None Available |
Mortgage History
| Date | Status | Loan Amount | Loan Type |
|---|---|---|---|
| Open | $798,000 | New Conventional | |
| Closed | $272,000 | Stand Alone Second | |
| Closed | $224,600 | Credit Line Revolving | |
| Closed | $60,000 | Credit Line Revolving | |
| Closed | $389,600 | Construction | |
| Closed | $279,000 | Purchase Money Mortgage | |
| Previous Owner | $45,000 | Unknown |
Similar Homes in State College, PA
Source: Bright MLS
MLS Number: PACE2514012
APN: 36-013-441-0000
- 416 E Irvin Ave
- 348 E Foster Ave
- 624 Locust Ln
- 456 E Beaver Ave Unit 803
- 723 E Mccormick Ave
- 616 E College Ave Unit 606
- 1134 William St
- 200 Highland Ave Unit 203
- 155 W Hamilton Ave
- 525 Stony Ln
- 120,122 A & B Logan Ave
- 225 Crestmont Ave
- 106 Westerly Pkwy
- 1272 Penfield Rd
- 1203 Old Boalsburg Rd
- 288 Nimitz Ave
- 234 W Fairmount Ave
- 101 Timber Ln
- 222 W Beaver Ave Unit 106
- 231 Westerly Pkwy
- 478 E Beaver Ave
- 206 High St
- 114 Hetzel St
- 131 Heister St
- 619 S Pugh St Unit 211
- 616 E College Ave Unit 502
- 409 S Pugh St Unit 2
- 309 E Beaver Ave
- 626 S Pugh St
- 818 Bellaire Ave
- 126 E Fairmount Ave
- 135 E Nittany Ave
- 240 S Pugh St
- 1014 S Pugh St
- 211 Easterly Pkwy Unit G7
- 120 E Beaver Ave
- 201 W Prospect Ave
- 222 W Beaver Ave Unit 605
- 224 S Burrowes St
- 309 W Beaver Ave Unit 4
