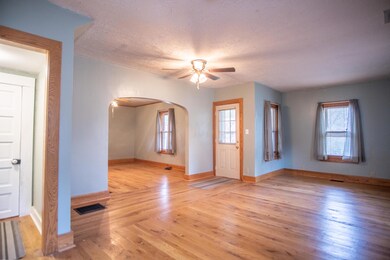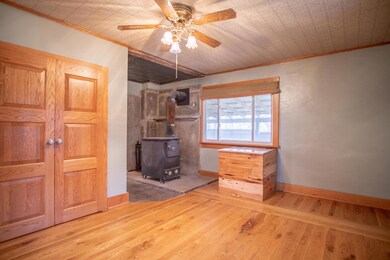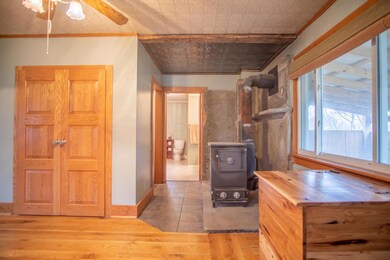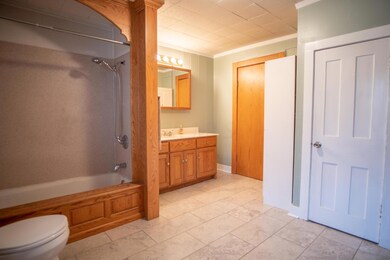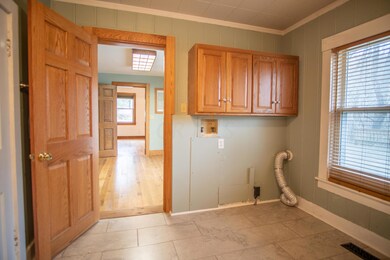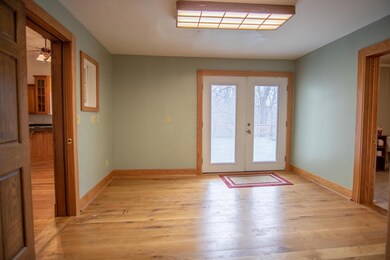
451 E High St Mount Gilead, OH 43338
Highlights
- 0.51 Acre Lot
- Wood Burning Stove
- Great Room
- Deck
- Wooded Lot
- 1-minute walk to Mt Gilead State Park
About This Home
As of March 2024Located directly across the street from the beautiful Mount Gilead State Park, this home is the perfect mix of residence and business/recreation. This 3 bedroom, 2 bath farmhouse is one of a kind, displaying several custom features! It has been renovated throughout the years to include a large heated workshop, scenic back deck, custom oak floors/cabinets, great room w/ vaulted ceiling, and most recent, a high-efficiency furnace. The previous owners raised their family here and the pole barn was used as a woodworking shop. Everything inside stays, including the 3 propane heaters, winch/pulley system, carts, racks, dust vacuum, air compressor lines, and a fireproof paint room. Don't miss out on this great opportunity! Only 30 minutes from Polaris.
Last Agent to Sell the Property
Jeff Stuttler
Century 21 Gold Standard Listed on: 02/21/2019
Last Buyer's Agent
NON MEMBER
NON MEMBER OFFICE
Home Details
Home Type
- Single Family
Est. Annual Taxes
- $1,754
Year Built
- Built in 1880
Lot Details
- 0.51 Acre Lot
- Wooded Lot
Parking
- 1 Car Detached Garage
- 1 Carport Space
- Heated Garage
Home Design
- Block Foundation
- Stone Foundation
- Wood Siding
- Steel Siding
- Vinyl Siding
Interior Spaces
- 2,016 Sq Ft Home
- 2-Story Property
- Fireplace
- Wood Burning Stove
- Insulated Windows
- Great Room
- Family Room
- Basement
Kitchen
- Electric Range
- <<microwave>>
Flooring
- Carpet
- Ceramic Tile
Bedrooms and Bathrooms
- 3 Bedrooms
Laundry
- Laundry on main level
- Electric Dryer Hookup
Outdoor Features
- Deck
- Outbuilding
Utilities
- Forced Air Heating and Cooling System
- Heating System Uses Propane
- Electric Water Heater
Listing and Financial Details
- Assessor Parcel Number G20-030-00-356-00
Ownership History
Purchase Details
Home Financials for this Owner
Home Financials are based on the most recent Mortgage that was taken out on this home.Purchase Details
Purchase Details
Purchase Details
Home Financials for this Owner
Home Financials are based on the most recent Mortgage that was taken out on this home.Purchase Details
Purchase Details
Similar Homes in the area
Home Values in the Area
Average Home Value in this Area
Purchase History
| Date | Type | Sale Price | Title Company |
|---|---|---|---|
| Deed | $105,000 | -- | |
| Deed | -- | -- | |
| Deed | -- | -- | |
| Warranty Deed | $152,000 | -- | |
| Deed | $88,000 | -- | |
| Deed | $12,500 | -- |
Mortgage History
| Date | Status | Loan Amount | Loan Type |
|---|---|---|---|
| Previous Owner | $152,000 | VA |
Property History
| Date | Event | Price | Change | Sq Ft Price |
|---|---|---|---|---|
| 03/31/2025 03/31/25 | Off Market | $152,000 | -- | -- |
| 03/27/2025 03/27/25 | Off Market | $152,000 | -- | -- |
| 03/26/2024 03/26/24 | Sold | $105,000 | -3.7% | $52 / Sq Ft |
| 01/02/2024 01/02/24 | Pending | -- | -- | -- |
| 01/02/2024 01/02/24 | Price Changed | $109,000 | -9.2% | $54 / Sq Ft |
| 11/22/2023 11/22/23 | Price Changed | $120,000 | -7.7% | $60 / Sq Ft |
| 10/19/2023 10/19/23 | For Sale | $130,000 | -14.5% | $64 / Sq Ft |
| 04/23/2019 04/23/19 | Sold | $152,000 | +9.0% | $75 / Sq Ft |
| 03/05/2019 03/05/19 | Pending | -- | -- | -- |
| 02/22/2019 02/22/19 | Price Changed | $139,500 | -9.9% | $69 / Sq Ft |
| 11/16/2018 11/16/18 | For Sale | $154,900 | -- | $77 / Sq Ft |
Tax History Compared to Growth
Tax History
| Year | Tax Paid | Tax Assessment Tax Assessment Total Assessment is a certain percentage of the fair market value that is determined by local assessors to be the total taxable value of land and additions on the property. | Land | Improvement |
|---|---|---|---|---|
| 2024 | $3,583 | $77,850 | $5,990 | $71,860 |
| 2023 | $3,412 | $77,850 | $5,990 | $71,860 |
| 2022 | $2,918 | $59,650 | $5,290 | $54,360 |
| 2021 | $2,728 | $59,650 | $5,290 | $54,360 |
| 2020 | $2,917 | $59,650 | $5,290 | $54,360 |
| 2019 | $1,783 | $37,490 | $4,590 | $32,900 |
| 2018 | $1,784 | $37,490 | $4,590 | $32,900 |
| 2017 | $1,754 | $37,490 | $4,590 | $32,900 |
| 2016 | $1,613 | $34,200 | $4,410 | $29,790 |
| 2015 | $1,510 | $34,200 | $4,410 | $29,790 |
| 2014 | $1,532 | $34,200 | $4,410 | $29,790 |
| 2013 | $1,611 | $37,980 | $4,900 | $33,080 |
Agents Affiliated with this Home
-
L
Seller's Agent in 2024
Lena Davis
RealtyOhio Real Estate
-
Carol Lessick

Buyer's Agent in 2024
Carol Lessick
Century 21 Excellence Realty
(419) 768-4599
36 in this area
251 Total Sales
-
J
Seller's Agent in 2019
Jeff Stuttler
Century 21 Gold Standard
-
N
Buyer's Agent in 2019
NON MEMBER
NON MEMBER OFFICE
Map
Source: Columbus and Central Ohio Regional MLS
MLS Number: 218042632
APN: G20-030-00-356-00
- 120 E High St
- 114 E North St
- 266 Hillside St
- 106 E Marion St
- 98 E Marion St
- 250 S Main St
- 123 N Cherry St
- 69 N Cherry St
- 228 W Elm St
- 186 Iberia St
- 144 W High St
- 0 Tamarack Unit 223034150
- 300 Lee St
- 301 W Marion St
- 305 Iberia St
- 264 W High St
- 307 Lee St
- 300 Lincoln Ave
- 4948 State Route 61
- 436 Catalpa Ln

