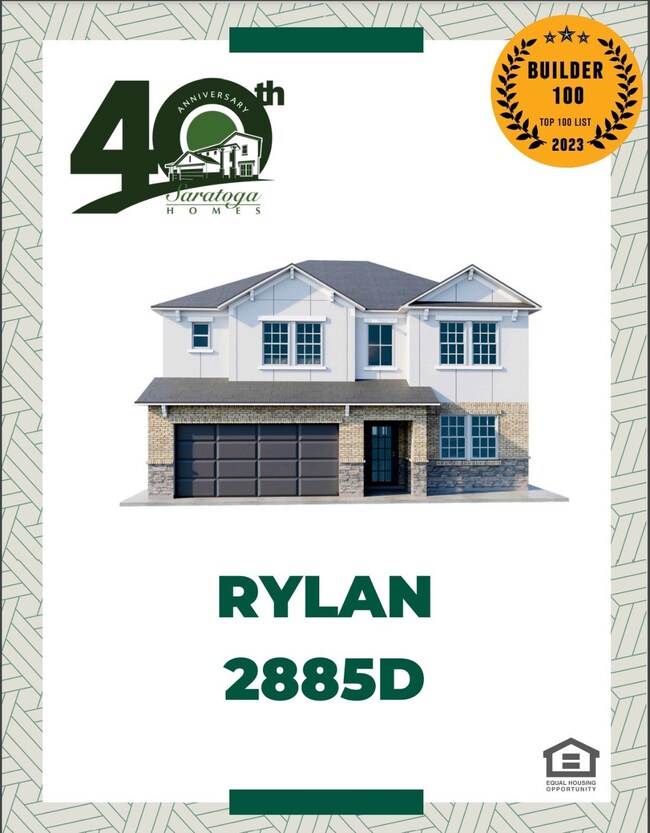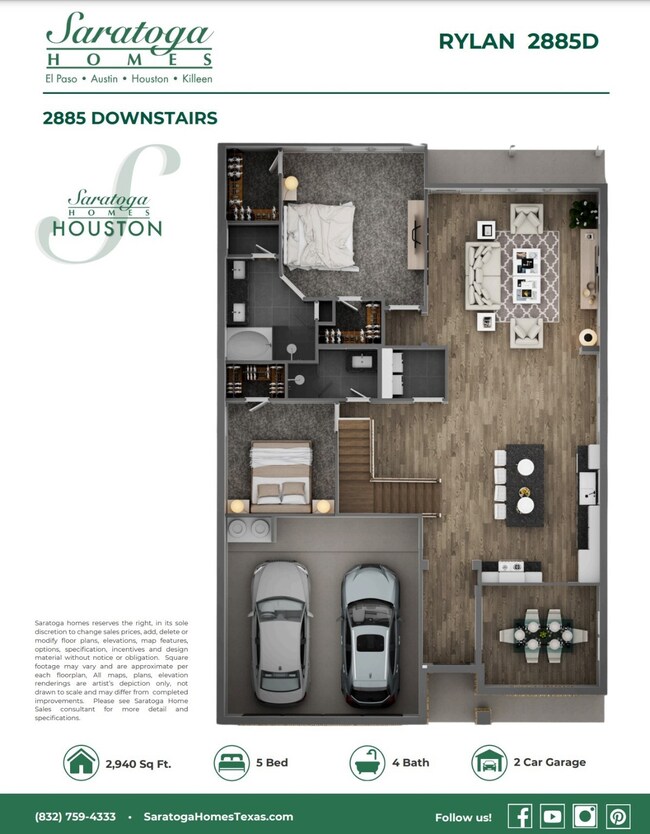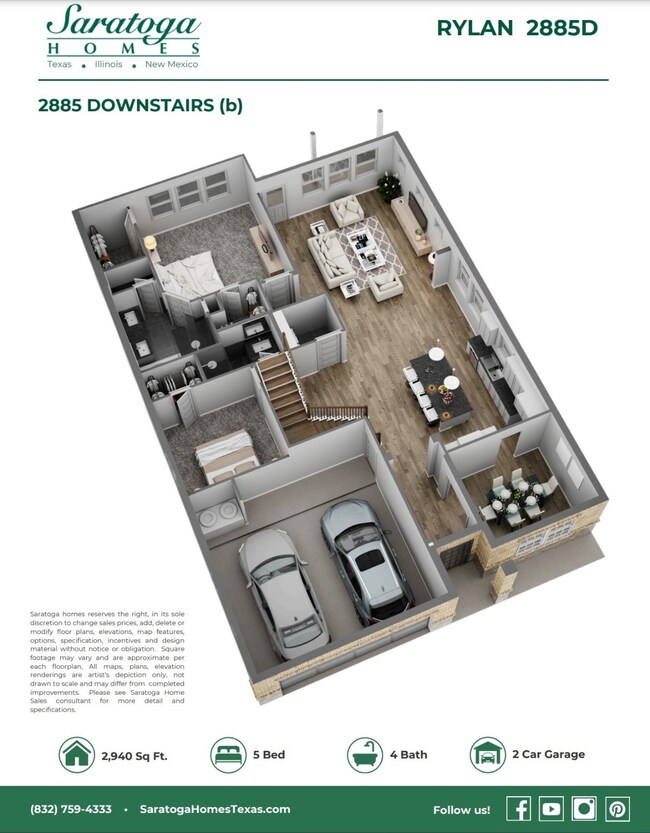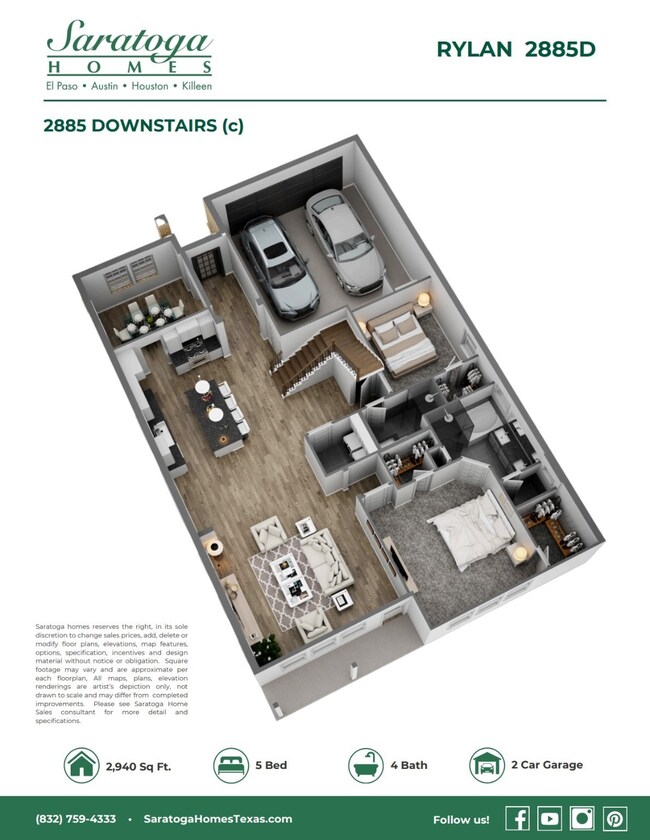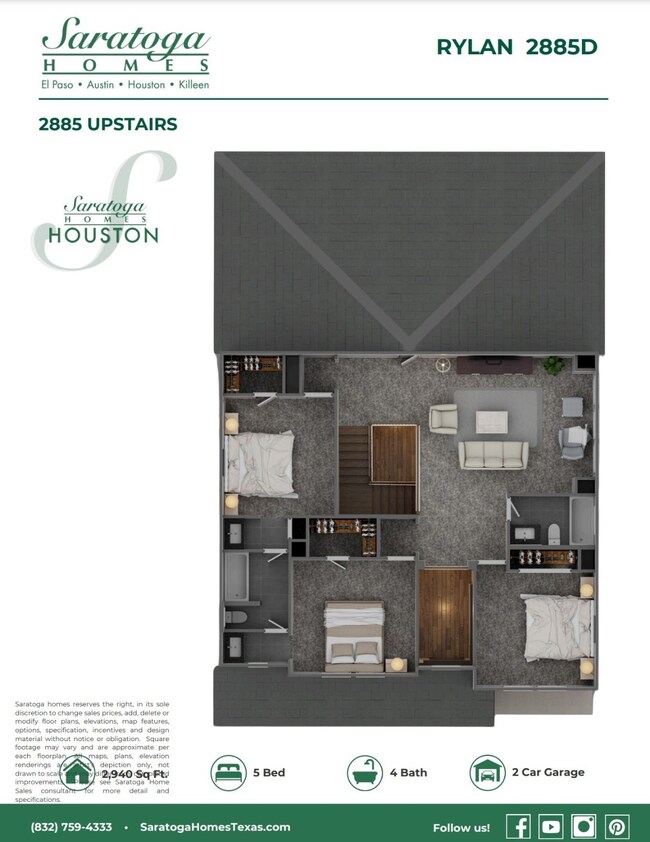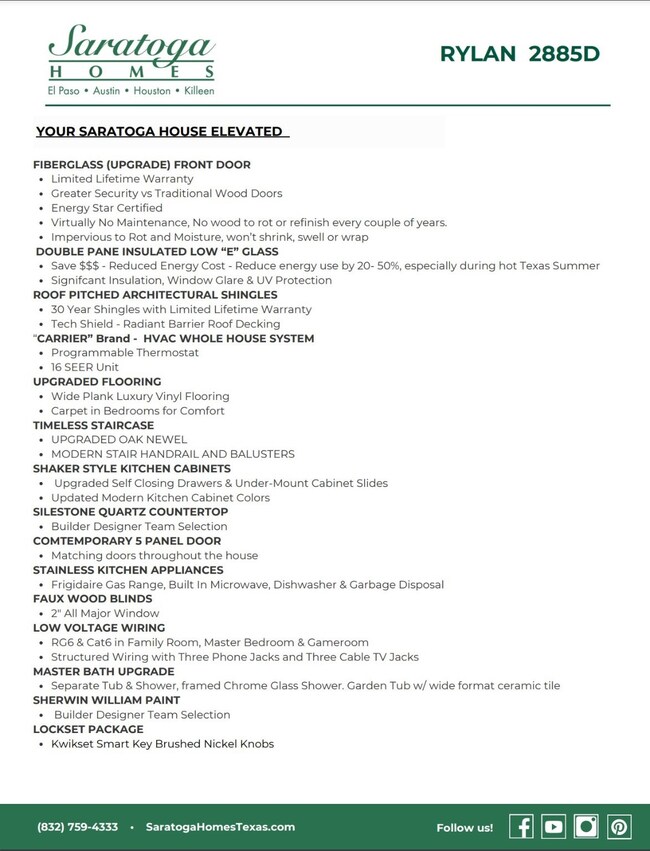
Highlights
- New Construction
- 3 Car Attached Garage
- Wood Siding
- Traditional Architecture
- Central Heating and Cooling System
About This Home
As of November 2024Kendal Lakes is a new neighborhood off of TX-35 in Alvin. It offer new homes with open concepts with a large kitchen and walk in pantry. Formal dining room and separate breakfast area. Over sized family room that faces the kitchen where lasting memories will be made. Spacious primary suite boasts his and her closets. Primary bath with separate tub and shower. Guest suite on the first floor and ideal for multi generation family living. Beautiful covered patio. Call today to make your appointment. Plenty of other floor plans available.
Last Agent to Sell the Property
Logos Investment Properties & Real Estate License #0738626 Listed on: 08/28/2024
Home Details
Home Type
- Single Family
HOA Fees
- $50 Monthly HOA Fees
Parking
- 3 Car Attached Garage
Home Design
- New Construction
- Traditional Architecture
- Brick Exterior Construction
- Slab Foundation
- Composition Roof
- Wood Siding
- Stone Siding
Interior Spaces
- 2-Story Property
Bedrooms and Bathrooms
- 5 Bedrooms
- 4 Full Bathrooms
Schools
- Mark Twain Elementary School
- G W Harby J H Middle School
- Alvin High School
Utilities
- Central Heating and Cooling System
- Heating System Uses Gas
Community Details
- Built by Saratoga Homes
- Kendall Lakes Subdivision
Similar Homes in Alvin, TX
Home Values in the Area
Average Home Value in this Area
Property History
| Date | Event | Price | Change | Sq Ft Price |
|---|---|---|---|---|
| 11/29/2024 11/29/24 | Sold | -- | -- | -- |
| 10/03/2024 10/03/24 | Pending | -- | -- | -- |
| 08/28/2024 08/28/24 | For Sale | $439,900 | -- | $150 / Sq Ft |
Tax History Compared to Growth
Agents Affiliated with this Home
-
Dustin Bauer

Seller's Agent in 2024
Dustin Bauer
Logos Investment Properties & Real Estate
(281) 280-8675
2 in this area
71 Total Sales
-
Ana Correa
A
Buyer's Agent in 2024
Ana Correa
All Star Properties
(281) 799-4616
1 in this area
41 Total Sales
Map
Source: Houston Association of REALTORS®
MLS Number: 54588690
- 457 Sky Ridge Dr
- 422 Kendall Crest Dr
- 398 Kendall Crest Dr
- 430 Kendall Crest Dr
- 424 Kendall Crest Dr
- 394 Kendall Crest Dr
- 392 Kendall Crest Dr
- 396 Kendall Crest Dr
- 408 Kendall Crest Dr
- 401 Kendall Crest Dr
- 406 Kendall Crest Dr
- 416 Kendall Crest Dr
- 5181 Dry Hollow Dr
- 5196 Dry Hollow Dr
- 5193 Dry Hollow Dr
- 414 Kendall Crest Dr
- 390 Kendall Crest Dr
- 418 Kendall Crest Dr
- 404 Kendall Crest Dr
- 726 Rim Water Dr

