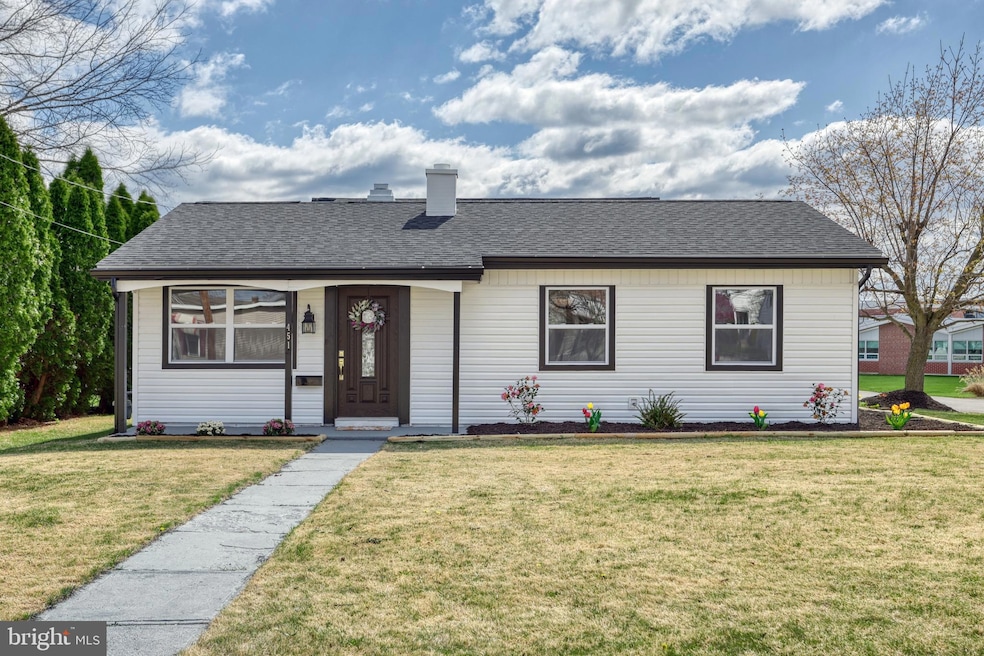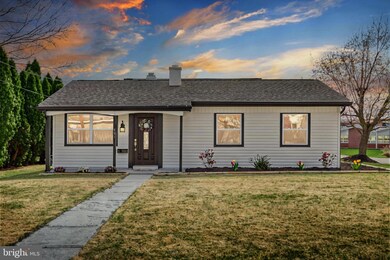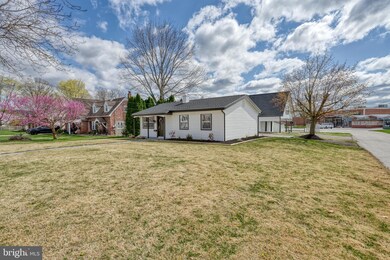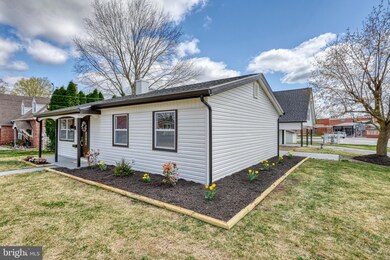
451 Moul Ave Hanover, PA 17331
Hanover Historic District NeighborhoodHighlights
- Rambler Architecture
- 1 Fireplace
- 2 Car Attached Garage
- Attic
- No HOA
- En-Suite Primary Bedroom
About This Home
As of June 2025Location, location, LOCATION!! Welcome to 451 Moul Ave, a beautifully updated home situated in a peaceful Hanover neighborhood. The owner considered every detail during the renovation, and it shows!!! This spacious home features 4 spacious bedrooms, (two have super impressive walk-in closets). There are 3 fully customized bathrooms, showcasing stunning porcelain tiles, brand-new toilets, vanities, nice hardware, and gorgeous lighting.The inviting living room boasts gorgeous hardwood beams, a cozy fireplace, and a coat closet.The open-concept kitchen is a chef’s, dream, featuring stunning quartz countertops, new appliances, custom cabinetry, and a customized beautiful pantry door with built-in shelving—ideal for both cooking and entertaining.With a brand-new roof, recently installed gas HVAC systems, and new exterior siding, you can rest easy knowing the home has been renovated with durability and comfort in mind. The exterior also offers a patio, a convenient shed for extra storage, and finished 2-car attached garage, and the home offers over 2,100 sq. ft. of finished living space! The home has been upgraded with new windows, new interior and exterior doors, complemented by new baseboards, shoe molding, and recessed lighting, plus beautiful waterproof luxury vinyl plank flooring throughout.Conveniently located just a short walk to schools and only 3 minutes from shopping centers on Eisenhower Dr, this home is truly move-in ready! Don’t miss the opportunity to see this stunning property in person. Schedule your showing today!
Last Agent to Sell the Property
House Broker Realty LLC License #RS300224 Listed on: 04/15/2025

Home Details
Home Type
- Single Family
Est. Annual Taxes
- $5,107
Year Built
- Built in 1960 | Remodeled in 2025
Lot Details
- 7,749 Sq Ft Lot
- Level Lot
- Property is in very good condition
Parking
- 2 Car Attached Garage
- 4 Driveway Spaces
- Side Facing Garage
- On-Street Parking
- Off-Street Parking
Home Design
- Rambler Architecture
- Slab Foundation
- Frame Construction
- Stick Built Home
Interior Spaces
- 1,968 Sq Ft Home
- Property has 1 Level
- 1 Fireplace
- Family Room
- Dining Room
- Attic
Bedrooms and Bathrooms
- En-Suite Primary Bedroom
Utilities
- Forced Air Heating and Cooling System
- Natural Gas Water Heater
Community Details
- No Home Owners Association
- Moul Avenue Subdivision
Listing and Financial Details
- Tax Lot 0148
- Assessor Parcel Number 67-000-01-0148-00-00000
Ownership History
Purchase Details
Home Financials for this Owner
Home Financials are based on the most recent Mortgage that was taken out on this home.Purchase Details
Home Financials for this Owner
Home Financials are based on the most recent Mortgage that was taken out on this home.Purchase Details
Purchase Details
Similar Homes in Hanover, PA
Home Values in the Area
Average Home Value in this Area
Purchase History
| Date | Type | Sale Price | Title Company |
|---|---|---|---|
| Deed | $349,900 | None Listed On Document | |
| Deed | $185,000 | White Rose Settlement Services | |
| Interfamily Deed Transfer | -- | None Available | |
| Interfamily Deed Transfer | -- | None Available |
Mortgage History
| Date | Status | Loan Amount | Loan Type |
|---|---|---|---|
| Open | $314,910 | New Conventional | |
| Previous Owner | $197,000 | Construction |
Property History
| Date | Event | Price | Change | Sq Ft Price |
|---|---|---|---|---|
| 06/13/2025 06/13/25 | Sold | $349,900 | 0.0% | $178 / Sq Ft |
| 05/19/2025 05/19/25 | Pending | -- | -- | -- |
| 05/14/2025 05/14/25 | Price Changed | $349,900 | -4.1% | $178 / Sq Ft |
| 05/01/2025 05/01/25 | Price Changed | $364,900 | -2.7% | $185 / Sq Ft |
| 04/15/2025 04/15/25 | For Sale | $374,900 | +102.6% | $190 / Sq Ft |
| 01/07/2025 01/07/25 | Sold | $185,000 | -15.9% | $88 / Sq Ft |
| 12/07/2024 12/07/24 | Pending | -- | -- | -- |
| 11/11/2024 11/11/24 | Price Changed | $219,900 | -2.2% | $104 / Sq Ft |
| 10/24/2024 10/24/24 | For Sale | $224,900 | -- | $106 / Sq Ft |
Tax History Compared to Growth
Tax History
| Year | Tax Paid | Tax Assessment Tax Assessment Total Assessment is a certain percentage of the fair market value that is determined by local assessors to be the total taxable value of land and additions on the property. | Land | Improvement |
|---|---|---|---|---|
| 2025 | $5,107 | $139,510 | $24,200 | $115,310 |
| 2024 | $5,068 | $139,510 | $24,200 | $115,310 |
| 2023 | $5,029 | $139,510 | $24,200 | $115,310 |
| 2022 | $4,968 | $139,510 | $24,200 | $115,310 |
| 2021 | $4,828 | $139,510 | $24,200 | $115,310 |
| 2020 | $4,828 | $139,510 | $24,200 | $115,310 |
| 2019 | $4,753 | $139,510 | $24,200 | $115,310 |
| 2018 | $4,665 | $139,510 | $24,200 | $115,310 |
| 2017 | $4,577 | $139,510 | $24,200 | $115,310 |
| 2016 | $0 | $139,510 | $24,200 | $115,310 |
| 2015 | -- | $139,510 | $24,200 | $115,310 |
| 2014 | -- | $139,510 | $24,200 | $115,310 |
Agents Affiliated with this Home
-
Ashley Motter

Seller's Agent in 2025
Ashley Motter
House Broker Realty LLC
(717) 880-2702
7 in this area
316 Total Sales
-
Kelly MacGregor

Seller's Agent in 2025
Kelly MacGregor
RE/MAX
(717) 524-8008
48 in this area
173 Total Sales
-
John Grim

Seller Co-Listing Agent in 2025
John Grim
RE/MAX
(717) 646-4016
32 in this area
125 Total Sales
-
Jennifer Fissel

Buyer's Agent in 2025
Jennifer Fissel
House Broker Realty LLC
(717) 479-1678
4 in this area
74 Total Sales
Map
Source: Bright MLS
MLS Number: PAYK2080124
APN: 67-000-01-0148.00-00000
- 705 Hemlock Ct
- 616 Northland Dr Unit 59
- 506 Penn St
- 837 Broadway
- 1328 E Walnut St
- 735 Washington Ave
- 865 Blossom Dr
- 703 Grant Dr
- 1440 Broadway
- 679 Cypress Dr Unit 76
- 421 Dart Dr
- 302 Deguy Ave
- 632 E Walnut St
- 636 Broadway
- 631 Broadway
- 23 Ridge Ave
- 625 E Middle St
- 621 Gay St
- 201 Grant Dr
- 1670 Beech Ln






