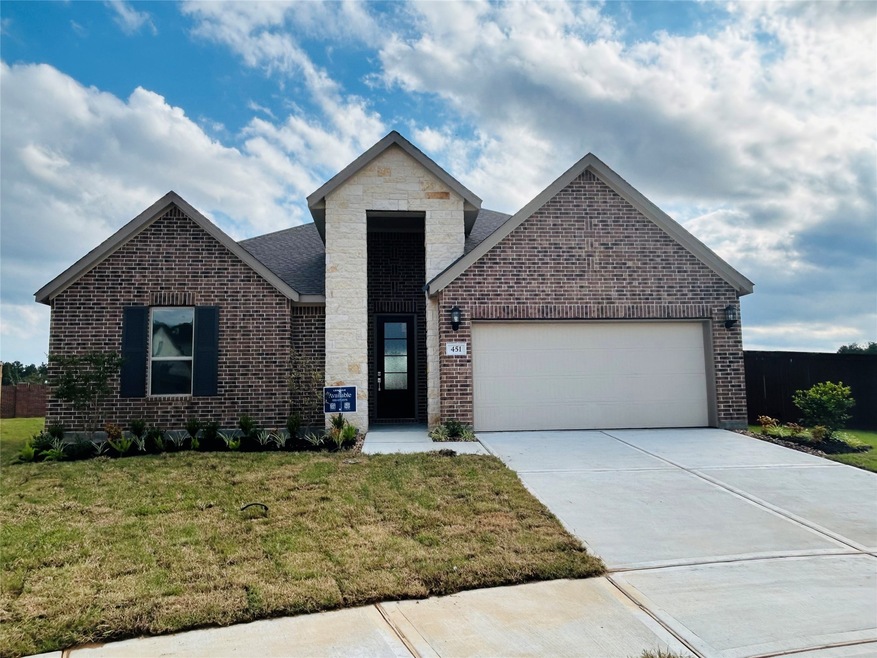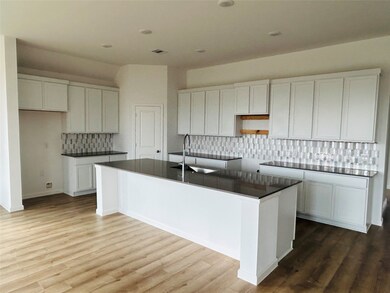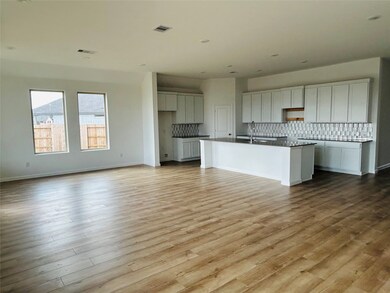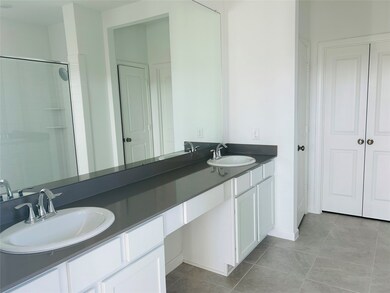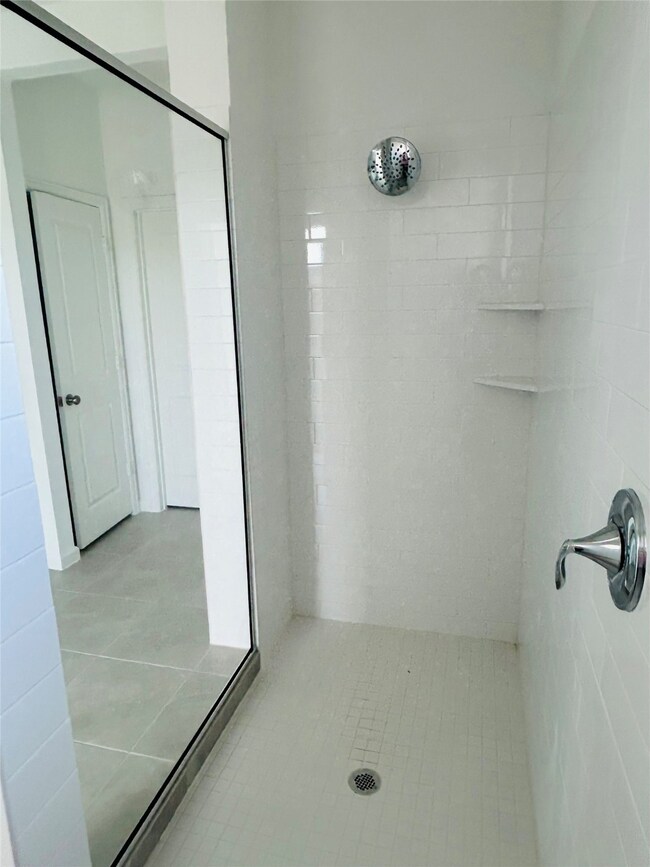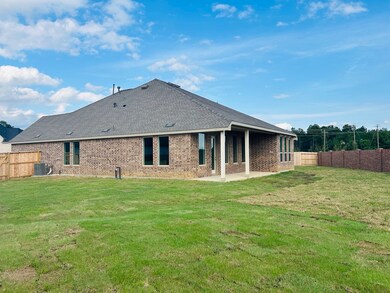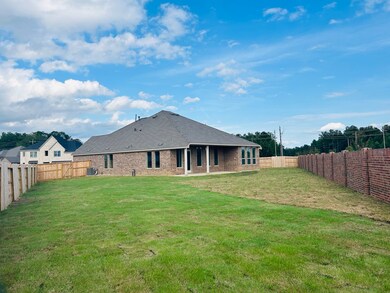
451 Pace Bend Ct New Caney, TX 77357
The Trails NeighborhoodHighlights
- Under Construction
- Community Pool
- 1-Story Property
- Traditional Architecture
- 2 Car Attached Garage
- Central Heating and Cooling System
About This Home
As of August 2024BRAND NEW! Beautiful Lennar Fairway Collection, "Cabot II" Elevation B Plan in The Trails! The family room, dining room and kitchen room are arranged among a convenient and contemporary open floorplan in this single-level home, offering access to the covered patio for easy entertaining. A versatile study is great for working from home or getting paperwork done. The owner’s suite is situated at the back of the home, while two secondary bedrooms are found just off the foyer.
Prices and features may vary and are subject to change. Photos are for illustrative purposes only.
Last Agent to Sell the Property
Lennar Homes Village Builders, LLC Listed on: 07/08/2024
Last Buyer's Agent
Nonmls
Houston Association of REALTORS
Home Details
Home Type
- Single Family
Est. Annual Taxes
- $73
Year Built
- Built in 2024 | Under Construction
HOA Fees
- $75 Monthly HOA Fees
Parking
- 2 Car Attached Garage
Home Design
- Traditional Architecture
- Brick Exterior Construction
- Slab Foundation
- Composition Roof
- Stone Siding
Interior Spaces
- 2,386 Sq Ft Home
- 1-Story Property
Kitchen
- <<microwave>>
- Dishwasher
- Disposal
Bedrooms and Bathrooms
- 3 Bedrooms
Schools
- Falcon Ridge Elementary School
- Huffman Middle School
- Hargrave High School
Utilities
- Central Heating and Cooling System
- Heating System Uses Gas
Community Details
Overview
- First Service Residential Association, Phone Number (281) 358-9090
- Built by Lennar Homes
- The Trails Houston Subdivision
Recreation
- Community Pool
Ownership History
Purchase Details
Home Financials for this Owner
Home Financials are based on the most recent Mortgage that was taken out on this home.Similar Homes in the area
Home Values in the Area
Average Home Value in this Area
Purchase History
| Date | Type | Sale Price | Title Company |
|---|---|---|---|
| Special Warranty Deed | -- | Lennar Title | |
| Special Warranty Deed | -- | Lennar Title |
Mortgage History
| Date | Status | Loan Amount | Loan Type |
|---|---|---|---|
| Open | $256,000 | New Conventional |
Property History
| Date | Event | Price | Change | Sq Ft Price |
|---|---|---|---|---|
| 08/28/2024 08/28/24 | Sold | -- | -- | -- |
| 07/30/2024 07/30/24 | Price Changed | $397,990 | +34.9% | $167 / Sq Ft |
| 07/30/2024 07/30/24 | Pending | -- | -- | -- |
| 07/26/2024 07/26/24 | Price Changed | $295,000 | -15.7% | $124 / Sq Ft |
| 07/20/2024 07/20/24 | Price Changed | $350,000 | -1.4% | $147 / Sq Ft |
| 07/15/2024 07/15/24 | Price Changed | $355,000 | -1.4% | $149 / Sq Ft |
| 07/09/2024 07/09/24 | Price Changed | $360,000 | -9.5% | $151 / Sq Ft |
| 07/08/2024 07/08/24 | For Sale | $397,990 | -- | $167 / Sq Ft |
Tax History Compared to Growth
Tax History
| Year | Tax Paid | Tax Assessment Tax Assessment Total Assessment is a certain percentage of the fair market value that is determined by local assessors to be the total taxable value of land and additions on the property. | Land | Improvement |
|---|---|---|---|---|
| 2024 | $73 | $72,955 | $72,955 | -- |
| 2023 | $73 | $7,093 | $7,093 | -- |
Agents Affiliated with this Home
-
Jared Turner

Seller's Agent in 2024
Jared Turner
Lennar Homes Village Builders, LLC
(713) 222-7000
82 in this area
14,114 Total Sales
-
N
Buyer's Agent in 2024
Nonmls
Houston Association of REALTORS
Map
Source: Houston Association of REALTORS®
MLS Number: 43558754
APN: 1466980010035
- 453 Pace Bend Ct
- 506 Boot Springs Dr
- 29007 Spicewood Valley Dr
- 29007 Spicewood Valley Dr
- 29007 Spicewood Valley Dr
- 29007 Spicewood Valley Dr
- 29007 Spicewood Valley Dr
- 29007 Spicewood Valley Dr
- 29007 Spicewood Valley Dr
- 29007 Spicewood Valley Dr
- 29007 Spicewood Valley Dr
- 29007 Spicewood Valley Dr
- 29007 Spicewood Valley Dr
- 29008 Red Loop Dr
- 29006 Red Loop Dr
- 306 Violet Crown Ln
- 28812 Window View Dr
- 302 Violet Crown Ln
- 417 Emory Peak Ln
- 408 Emory Peak Ln
