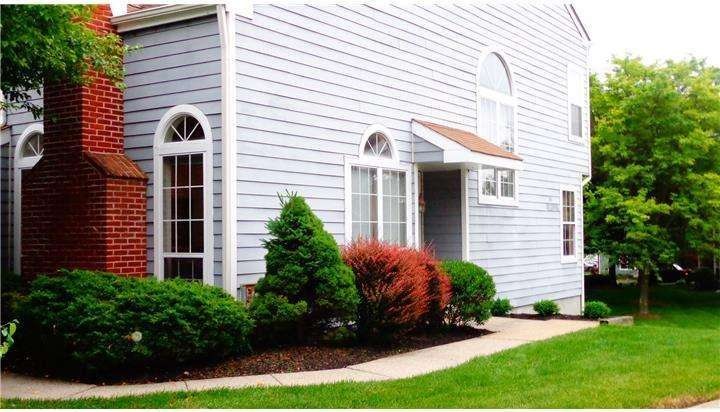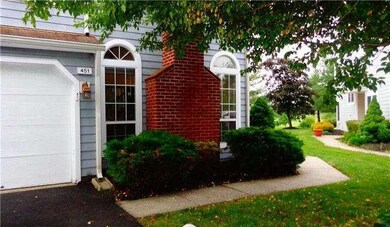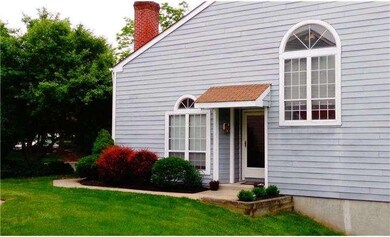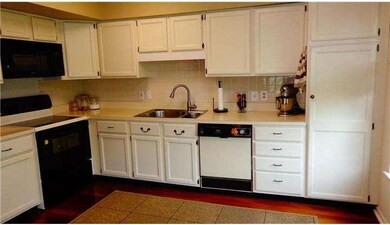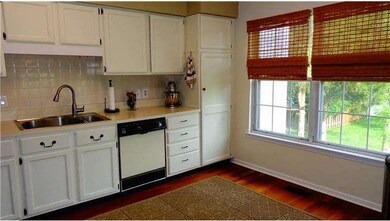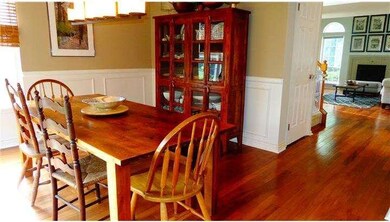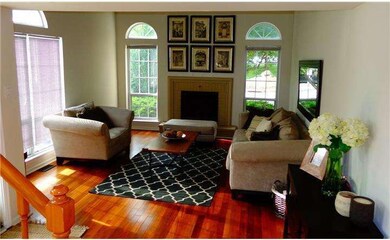
451 Trumbull Ct Newtown, PA 18940
Central Bucks County NeighborhoodHighlights
- Colonial Architecture
- Cathedral Ceiling
- 2 Fireplaces
- Goodnoe Elementary School Rated A
- Wood Flooring
- Community Pool
About This Home
As of December 2016Beautiful END UNIT Townhome in Windermere. Rarely offered Full, Finished WALK-OUT Basement. This well Maintained Home offers Extra-Large Kitchen and Dining Room. End Unit allows plenty of Sunlight Streaming thru this Lovely Home. NEW HVAC unit in 2012. Durable Hardy Plank Siding. Living Room boasts a Fireplace & Two Story Cathedral Ceiling open to Second Floor. Main level offers Gleeming Hardwood Floors throughout & Remodeled Powder Room. Master BR is Amazing w/ Cathedral Ceiling, Wood Beams, Hardwood Floors, Walk-in Closet & Stone Wall Fireplace reaching to the Ceiling. Plus, large Master Bathroom with Soaking Tub. Second Floor Complete with 2 Bedrooms, 2nd Full Bathroom & Sitting Area. Neutral Paint. Up-dated Lighting. You will Love the Huge Walk-Out Basement with Bar Area, Possible 3rd Beddroom or Office. French Doors Lead to a Private Patio Overlooking Open Grass Area with Mature Trees. Directly Across from Roberts Ridge Park and Playground - Great for the Family. Nicely Landscaped. One Car Garage. Full Size Laundry Area. Association Offers Tennis Court, Swimming Pool & Clubhouse just in Time for those HOT Summer Days. Excellent Location close to Historic Newtown Borough, Newtown Bypass and I95. This Beautiful Home is a "Must-See" and has Much to Offer. Don't Let this Amazing Home Pass You By. Listing agent related to seller.
Last Buyer's Agent
Catherine Kopkash-Green
BHHS Fox & Roach Washington Cr License #TREND:60052142
Townhouse Details
Home Type
- Townhome
Est. Annual Taxes
- $4,387
Year Built
- Built in 1985
Lot Details
- 2,520 Sq Ft Lot
- Lot Dimensions are 24x105
- Back Yard
- Property is in good condition
HOA Fees
- $132 Monthly HOA Fees
Home Design
- Colonial Architecture
- Shingle Roof
- Aluminum Siding
- Concrete Perimeter Foundation
Interior Spaces
- Property has 2 Levels
- Wet Bar
- Cathedral Ceiling
- Ceiling Fan
- 2 Fireplaces
- Stone Fireplace
- Brick Fireplace
- Family Room
- Living Room
- Dining Room
- Eat-In Kitchen
- Laundry on main level
Flooring
- Wood
- Wall to Wall Carpet
- Tile or Brick
Bedrooms and Bathrooms
- 2 Bedrooms
- En-Suite Primary Bedroom
Finished Basement
- Basement Fills Entire Space Under The House
- Exterior Basement Entry
Parking
- 1 Open Parking Space
- 2 Parking Spaces
Outdoor Features
- Patio
Schools
- Goodnoe Elementary School
- Newtown Middle School
- Council Rock High School North
Utilities
- Central Air
- Back Up Electric Heat Pump System
- 100 Amp Service
- Electric Water Heater
- Cable TV Available
Listing and Financial Details
- Tax Lot 242
- Assessor Parcel Number 29-028-242
Community Details
Overview
- Association fees include pool(s)
- Built by GIGLIOTTI
Recreation
- Community Pool
Ownership History
Purchase Details
Home Financials for this Owner
Home Financials are based on the most recent Mortgage that was taken out on this home.Purchase Details
Home Financials for this Owner
Home Financials are based on the most recent Mortgage that was taken out on this home.Purchase Details
Home Financials for this Owner
Home Financials are based on the most recent Mortgage that was taken out on this home.Purchase Details
Home Financials for this Owner
Home Financials are based on the most recent Mortgage that was taken out on this home.Purchase Details
Home Financials for this Owner
Home Financials are based on the most recent Mortgage that was taken out on this home.Purchase Details
Home Financials for this Owner
Home Financials are based on the most recent Mortgage that was taken out on this home.Similar Homes in Newtown, PA
Home Values in the Area
Average Home Value in this Area
Purchase History
| Date | Type | Sale Price | Title Company |
|---|---|---|---|
| Deed | $305,000 | None Available | |
| Deed | $290,000 | Multiple | |
| Deed | $302,500 | None Available | |
| Special Warranty Deed | $302,500 | None Available | |
| Interfamily Deed Transfer | -- | -- | |
| Deed | $150,000 | -- |
Mortgage History
| Date | Status | Loan Amount | Loan Type |
|---|---|---|---|
| Open | $244,000 | Adjustable Rate Mortgage/ARM | |
| Previous Owner | $30,000 | Credit Line Revolving | |
| Previous Owner | $232,650 | New Conventional | |
| Previous Owner | $232,000 | New Conventional | |
| Previous Owner | $276,075 | FHA | |
| Previous Owner | $272,250 | Purchase Money Mortgage | |
| Previous Owner | $128,000 | No Value Available | |
| Previous Owner | $127,500 | No Value Available |
Property History
| Date | Event | Price | Change | Sq Ft Price |
|---|---|---|---|---|
| 12/05/2016 12/05/16 | Sold | $305,000 | -1.6% | $168 / Sq Ft |
| 10/20/2016 10/20/16 | Pending | -- | -- | -- |
| 10/11/2016 10/11/16 | Price Changed | $309,900 | -3.1% | $171 / Sq Ft |
| 10/01/2016 10/01/16 | For Sale | $319,900 | +10.3% | $177 / Sq Ft |
| 10/08/2014 10/08/14 | Sold | $290,000 | -3.0% | $128 / Sq Ft |
| 08/12/2014 08/12/14 | Pending | -- | -- | -- |
| 07/16/2014 07/16/14 | Price Changed | $299,000 | -3.2% | $132 / Sq Ft |
| 06/04/2014 06/04/14 | For Sale | $309,000 | -- | $137 / Sq Ft |
Tax History Compared to Growth
Tax History
| Year | Tax Paid | Tax Assessment Tax Assessment Total Assessment is a certain percentage of the fair market value that is determined by local assessors to be the total taxable value of land and additions on the property. | Land | Improvement |
|---|---|---|---|---|
| 2024 | $5,580 | $31,400 | $4,400 | $27,000 |
| 2023 | $5,339 | $31,400 | $4,400 | $27,000 |
| 2022 | $5,236 | $31,400 | $4,400 | $27,000 |
| 2021 | $5,155 | $31,400 | $4,400 | $27,000 |
| 2020 | $4,906 | $31,400 | $4,400 | $27,000 |
| 2019 | $4,790 | $31,400 | $4,400 | $27,000 |
| 2018 | $4,699 | $31,400 | $4,400 | $27,000 |
| 2017 | $4,536 | $31,400 | $4,400 | $27,000 |
| 2016 | $4,505 | $31,400 | $4,400 | $27,000 |
| 2015 | -- | $31,400 | $4,400 | $27,000 |
| 2014 | -- | $31,400 | $4,400 | $27,000 |
Agents Affiliated with this Home
-
William Mahler

Seller's Agent in 2016
William Mahler
BHHS Fox & Roach
(215) 630-6337
15 in this area
26 Total Sales
-
Jennifer Giacobetti

Buyer's Agent in 2016
Jennifer Giacobetti
Coldwell Banker Hearthside
(267) 939-0412
3 in this area
58 Total Sales
-
Sandra Duffy

Seller's Agent in 2014
Sandra Duffy
Coldwell Banker Hearthside
(215) 741-4002
2 in this area
23 Total Sales
-
C
Buyer's Agent in 2014
Catherine Kopkash-Green
BHHS Fox & Roach
Map
Source: Bright MLS
MLS Number: 1002958120
APN: 29-028-242
- 631 Danbury Ct
- 206 Paxon Alley Unit 51
- 301 Worstall Alley
- 8 Garrison Place
- 257 Stanford Place
- 107 Hicks Alley
- 108 Hicks Alley
- 287 Stanford Place
- 13 Colchester Place
- 24 Meridian Cir
- 13 Everett Dr Unit 140B
- 23 David Dr
- 10 Watson Mill Ln Unit 32
- 577 Grant St
- 21 S Lincoln Ave Unit 10
- 63 Aster Way
- 8 Warwick Ct
- 43 Violet Ln
- 16 E Jefferson St
- 115 Washington Ave
