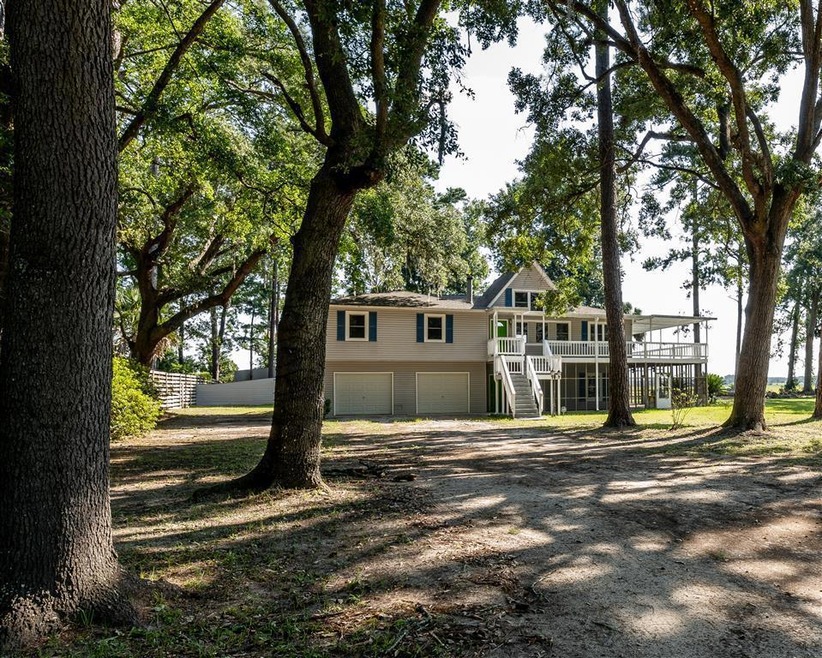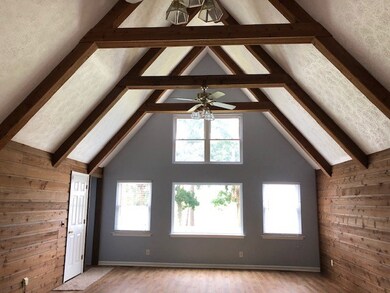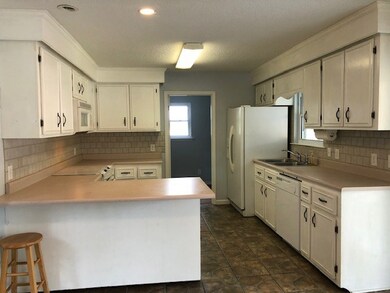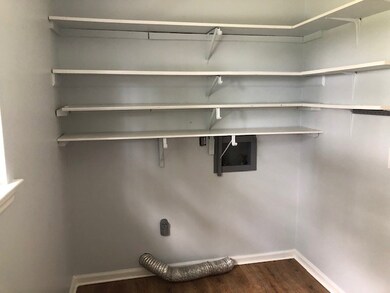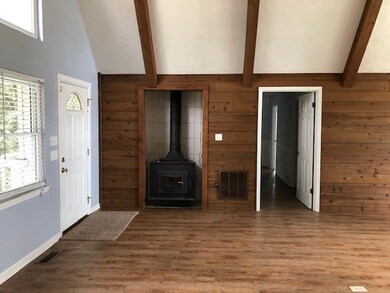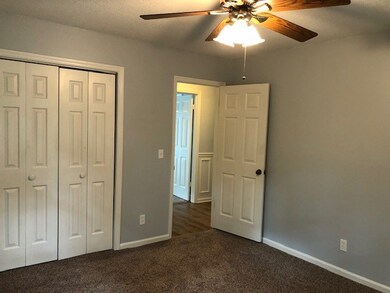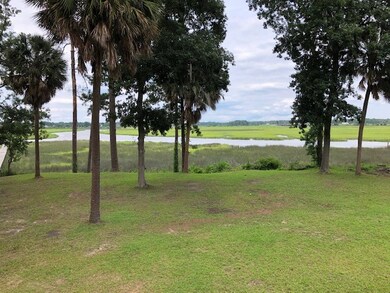
451 W 1st St Midway, GA 31320
Highlights
- Boathouse
- Parking available for a boat
- River Front
- Docks
- Deep Water Access
- Curved or Spiral Staircase
About This Home
As of August 2022OWN A PIECE OF PARADISE WITH ACCESS TO THE MARSHES AND COASTAL WATERS OF SOUTHEAST GEORGIA! Nice 3BR/3BA home on the Gress River with a dock. Amazing great room with gorgeous views! Drive under 2 car garage with a workshop, an elevator, second kitchen and full bath on ground level, this could also be a great in-law or guest suite! Wrap around deck and screened porch make for great entertaining and sunset views. Ample storage for all of your toys in the freshly painted outbuildings. The home has been freshly painted inside, has new carpeting in the bedrooms and vinyl plank flooring. The roof was replaced in 2017 and the deck has been painted. Maintenance free yard in a quiet Island neighborhood. The Isle has a public boat ramp nearby.
Last Agent to Sell the Property
Islands Real Estate Company License #388623 Listed on: 06/15/2020
Last Buyer's Agent
Islands Real Estate Company License #388623 Listed on: 06/15/2020
Home Details
Home Type
- Single Family
Est. Annual Taxes
- $7,153
Year Built
- 1978
Lot Details
- 1.8 Acre Lot
- Property fronts a marsh
- River Front
- Property fronts a county road
- Level Lot
- Marsh on Lot
Parking
- 2 Car Garage
- Workshop in Garage
- Garage Door Opener
- Unpaved Driveway
- Unpaved Parking
- Parking available for a boat
- RV Access or Parking
Home Design
- A-Frame Home
- 2-Story Property
- Updated or Remodeled
- Block Foundation
- Wood Walls
- Wallpaper
- Wood Frame Construction
- Frame Construction
- Pitched Roof
- Shingle Roof
- Vinyl Siding
Interior Spaces
- 1,620 Sq Ft Home
- Elevator
- Curved or Spiral Staircase
- Wainscoting
- Beamed Ceilings
- Sheet Rock Walls or Ceilings
- Vaulted Ceiling
- Gas Log Fireplace
- Window Treatments
- Great Room with Fireplace
- Combination Kitchen and Dining Room
- Home Security System
Kitchen
- Eat-In Kitchen
- Electric Oven
- Electric Range
- Range Hood
- <<microwave>>
- Dishwasher
Flooring
- Carpet
- Tile
- Luxury Vinyl Tile
Bedrooms and Bathrooms
- 3 Bedrooms
- Primary Bedroom on Main
- Walk-In Closet
- 3 Full Bathrooms
Outdoor Features
- Deep Water Access
- Boathouse
- Docks
- Balcony
- Deck
- Covered patio or porch
- Separate Outdoor Workshop
Schools
- Liberty Elementary School
- Liberty County Middle School
- Liberty County High School
Utilities
- Cooling Available
- Heat Pump System
- Shared Water Source
- Electric Water Heater
- Septic Tank
- Phone Available
- Cable TV Available
Community Details
- No Home Owners Association
- Isle Of Wight Subdivision
Listing and Financial Details
- Assessor Parcel Number 280A005
Ownership History
Purchase Details
Home Financials for this Owner
Home Financials are based on the most recent Mortgage that was taken out on this home.Purchase Details
Home Financials for this Owner
Home Financials are based on the most recent Mortgage that was taken out on this home.Similar Homes in Midway, GA
Home Values in the Area
Average Home Value in this Area
Purchase History
| Date | Type | Sale Price | Title Company |
|---|---|---|---|
| Warranty Deed | $376,000 | -- | |
| Warranty Deed | $294,900 | -- |
Mortgage History
| Date | Status | Loan Amount | Loan Type |
|---|---|---|---|
| Open | $300,800 | New Conventional | |
| Previous Owner | $301,682 | VA |
Property History
| Date | Event | Price | Change | Sq Ft Price |
|---|---|---|---|---|
| 08/16/2022 08/16/22 | Sold | $376,000 | 0.0% | $232 / Sq Ft |
| 07/07/2022 07/07/22 | Pending | -- | -- | -- |
| 07/02/2022 07/02/22 | For Sale | $376,000 | +27.5% | $232 / Sq Ft |
| 09/29/2020 09/29/20 | Sold | $294,900 | 0.0% | $182 / Sq Ft |
| 09/14/2020 09/14/20 | Pending | -- | -- | -- |
| 06/15/2020 06/15/20 | For Sale | $294,900 | -- | $182 / Sq Ft |
Tax History Compared to Growth
Tax History
| Year | Tax Paid | Tax Assessment Tax Assessment Total Assessment is a certain percentage of the fair market value that is determined by local assessors to be the total taxable value of land and additions on the property. | Land | Improvement |
|---|---|---|---|---|
| 2024 | $7,153 | $169,224 | $36,246 | $132,978 |
| 2023 | $7,153 | $150,452 | $36,246 | $114,206 |
| 2022 | $5,373 | $135,073 | $36,246 | $98,827 |
| 2021 | $4,661 | $117,031 | $24,413 | $92,618 |
| 2016 | $1,524 | $56,250 | $8,991 | $47,259 |
Agents Affiliated with this Home
-
Whitney Preston

Seller's Agent in 2022
Whitney Preston
Next Move Real Estate
(912) 323-6716
249 Total Sales
-
Cheri Johns
C
Buyer's Agent in 2022
Cheri Johns
Non-Habr Agency
(912) 368-4227
2,728 Total Sales
-
Genevieve Stocks
G
Seller's Agent in 2020
Genevieve Stocks
Islands Real Estate Company
(678) 469-4325
57 Total Sales
Map
Source: Hinesville Area Board of REALTORS®
MLS Number: 134851
APN: 280A-005
- 525 Carlyene Dr
- 514 W 1st St
- 337 Island Dr
- 96 Island Dr
- 0 Circle Rd Unit 155717
- 228 Circle Rd
- Lots 13 & 1/2 14 Circle Rd
- 4 Rd
- 167 Thomas
- 114 Carpenter Dr
- 4 Magnolia Rd
- 0 Tideland Dr Unit SA333584
- 0 Tideland Dr Unit 161105
- 55 Jericho Marsh Rd
- 0 Isle of Wight Rd Unit SA333559
- 97 Tideland Dr
- 0 River Rd Unit SA334045
- 1225 Lake Dr
- 777 E 1st St
- 1250 Lake Dr
