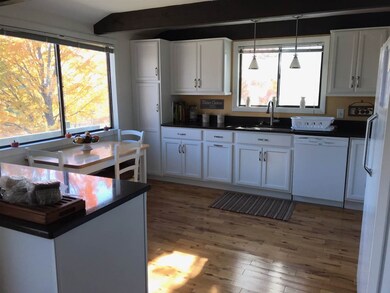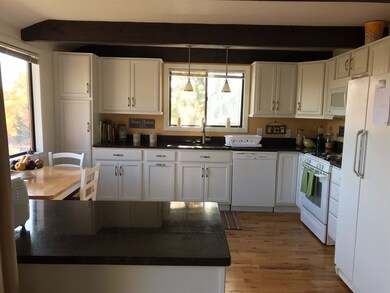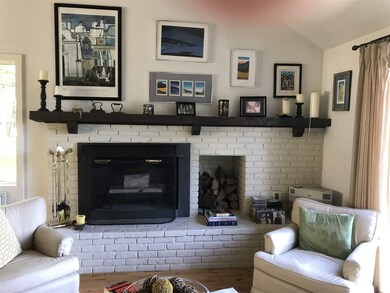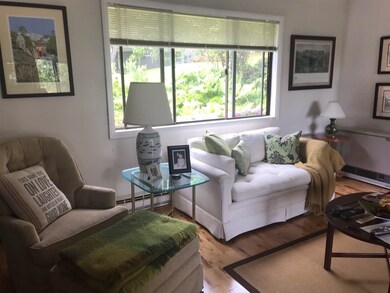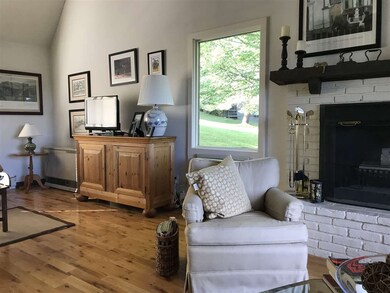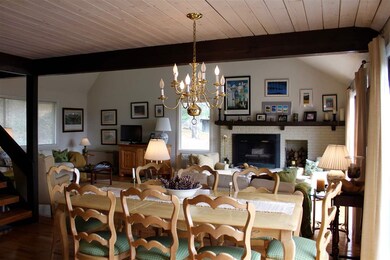
451 Williams Ln Unit 5B Hartford, VT 05001
Quechee Lakes NeighborhoodHighlights
- Golf Course Community
- Resort Property
- Clubhouse
- Fitness Center
- Countryside Views
- Deck
About This Home
As of December 2020This inviting spacious 3 Bedroom, 3 Bathroom condo is located atop the Quechee Ski Hill in desirable Snow Village. With an easy-flowing open floor plan there is plenty of room for everyone. The inviting foyer with a half bath and separate laundry make for a nice entry. The master bedroom includes a private bath, large walk-in closet and fireplace. The loft can either provide a place for games and entering or extra space for guests. With granite in the kitchen, hardwood floors, and a large deck, it is a pleasure to entertain, relax and recharge. This wonderful turn key condo is being sold furnished and ready for you to enjoy this coming ski season.
Last Agent to Sell the Property
Kristine Hosmer
Coldwell Banker LIFESTYLES - Hanover Brokerage Phone: 802-369-4911 License #082.0104958 Listed on: 10/21/2019

Property Details
Home Type
- Condominium
Est. Annual Taxes
- $4,545
Year Built
- Built in 1973
HOA Fees
Parking
- Paved Parking
Home Design
- Concrete Foundation
- Wood Frame Construction
- Shingle Roof
- Wood Siding
Interior Spaces
- 1.5-Story Property
- Furnished
- Wood Burning Fireplace
- Drapes & Rods
- Dining Area
- Countryside Views
Kitchen
- Stove
- <<microwave>>
- Dishwasher
- Wine Cooler
Flooring
- Wood
- Carpet
- Slate Flooring
Bedrooms and Bathrooms
- 3 Bedrooms
Laundry
- Laundry on main level
- Dryer
- Washer
Finished Basement
- Walk-Out Basement
- Basement Fills Entire Space Under The House
- Connecting Stairway
- Natural lighting in basement
Home Security
Outdoor Features
- Deck
Utilities
- Air Conditioning
- Cooling System Mounted In Outer Wall Opening
- Heating System Uses Gas
- Heating System Uses Wood
- Electric Water Heater
- High Speed Internet
Listing and Financial Details
- Exclusions: Piano in the loft not included in sale.
Community Details
Overview
- Association fees include buy in fee, hoa fee, condo fee, landscaping, plowing, trash
- Resort Property
- Snow Village Condos
Amenities
- Sauna
- Clubhouse
Recreation
- Golf Course Community
- Tennis Courts
- Community Playground
- Fitness Center
- Community Indoor Pool
- Heated Community Pool
Security
- Fire and Smoke Detector
Similar Homes in the area
Home Values in the Area
Average Home Value in this Area
Property History
| Date | Event | Price | Change | Sq Ft Price |
|---|---|---|---|---|
| 12/21/2020 12/21/20 | Sold | $289,000 | 0.0% | $167 / Sq Ft |
| 11/15/2020 11/15/20 | Pending | -- | -- | -- |
| 11/10/2020 11/10/20 | For Sale | $289,000 | +28.4% | $167 / Sq Ft |
| 12/19/2019 12/19/19 | Sold | $225,000 | -10.0% | $108 / Sq Ft |
| 11/11/2019 11/11/19 | Pending | -- | -- | -- |
| 10/21/2019 10/21/19 | For Sale | $250,000 | -- | $120 / Sq Ft |
Tax History Compared to Growth
Agents Affiliated with this Home
-
Herb Hart

Seller's Agent in 2020
Herb Hart
Quechee Lakes Real Estate Center
(802) 369-0152
50 in this area
79 Total Sales
-
K
Seller's Agent in 2019
Kristine Hosmer
Coldwell Banker LIFESTYLES - Hanover
Map
Source: PrimeMLS
MLS Number: 4782509
- 1221 Baker Turn Cir Unit 1D
- 126 Primrose Ln
- 3755 Quechee Main St Unit 11B
- 89 Arcadian Way
- 75 Royall Tyler Rd
- 860 Murphy's Rd Unit 3E
- 166 Robbins Hill
- 580 Murphys Rd Unit 10C
- 00 Greeley Shunpike
- 574 Willard Rd Unit 1A
- 1221 Baker Turn Rd Unit 1F
- 00 Granite Ledge
- 1221 Baker Turn Rd Unit E
- 90 Kingfisher Rd Unit 2B
- 60 Fletcher Ln
- 2346 Quechee Main St
- 5443 Bentley Rd Unit 7-5443
- 5440 Bentley Rd Unit 7-5440
- 5417 Fletcher Ln
- 1140 Murphys Rd Unit 10B

