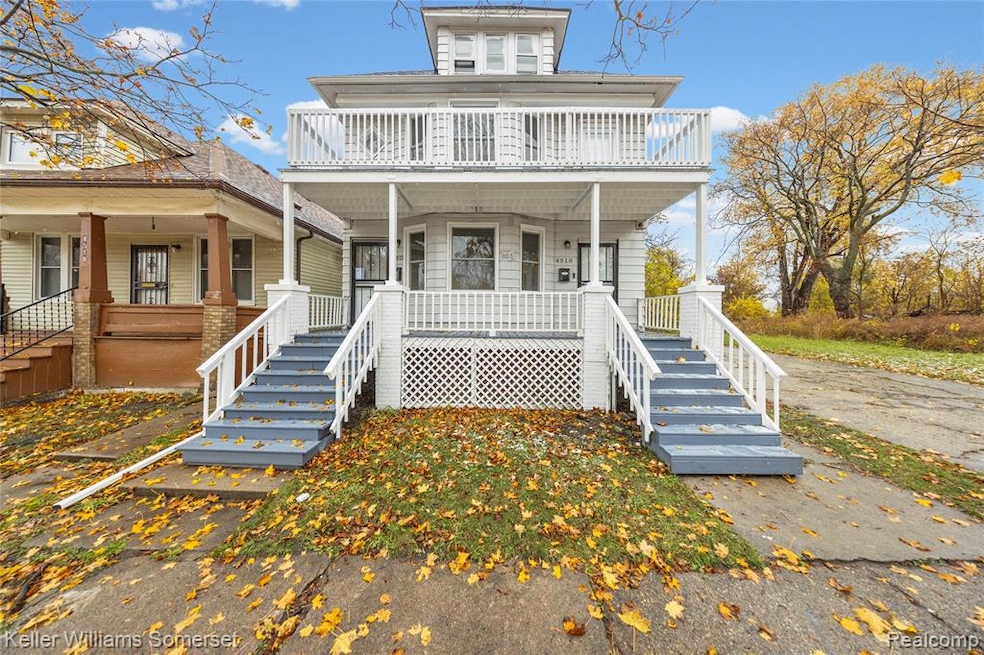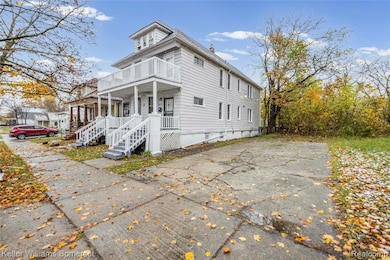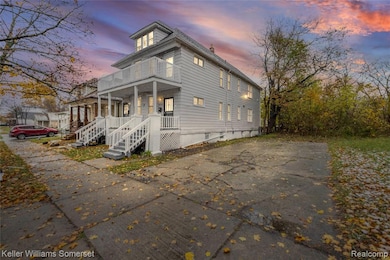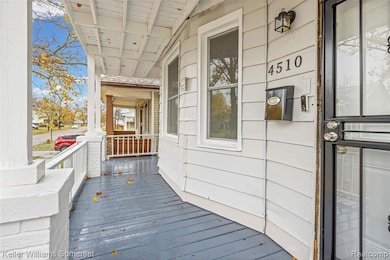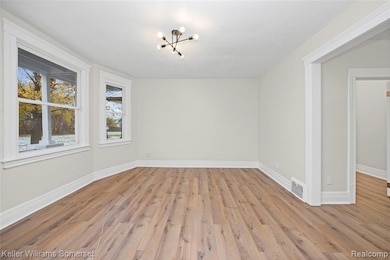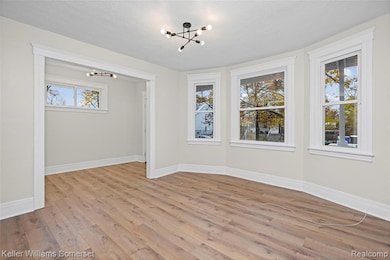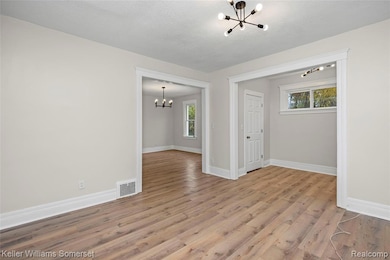4510 Harding St Unit A Detroit, MI 48214
West End Neighborhood
3
Beds
1
Bath
1,129
Sq Ft
1915
Built
Highlights
- No HOA
- 1-Story Property
- Forced Air Heating System
- Cass Technical High School Rated 10
About This Home
Spacious and beautifully updated 3-bedroom, 1-bath lower flat featuring modern finishes and an inviting open layout. The kitchen offers granite countertops, stainless steel appliances, and rich wood cabinetry that pairs perfectly with the updated flooring throughout. The full bath has been completely refreshed, and convenient in-unit laundry adds to the ease of everyday living. Large windows bring in abundant natural light, highlighting the tasteful, neutral design. Move right in and enjoy a perfect balance of comfort and modern style. Pet fee. Call co list agent for more info.
Condo Details
Home Type
- Condominium
Year Built
- Built in 1915
Home Design
- Brick Foundation
- Vinyl Construction Material
Interior Spaces
- 1,129 Sq Ft Home
- 1-Story Property
- Unfinished Basement
Bedrooms and Bathrooms
- 3 Bedrooms
- 1 Full Bathroom
Location
- Ground Level
Utilities
- Forced Air Heating System
- Heating System Uses Natural Gas
Listing and Financial Details
- Security Deposit $2,250
- 12 Month Lease Term
- Negotiable Lease Term
- Assessor Parcel Number W21I039417S
Community Details
Overview
- No Home Owners Association
- St Clair Heights Eugene H Slomans Subdivision
Pet Policy
- Call for details about the types of pets allowed
Map
Source: Realcomp
MLS Number: 20251052378
Nearby Homes
- 4472 French Rd
- 4673 French Rd
- 4688 French Rd
- 3976 French Rd
- 4840 Saint Clair St
- 4027 Garland St
- 4280 Hurlbut St
- 3869 French Rd
- 5026 Bewick St
- 4802 Cadillac Blvd
- 4814 Cadillac Blvd
- 3917 Bewick St
- 4666 Lillibridge St
- 3816 Montclair St
- 4050 Lillibridge St
- 3901 Bewick St
- 3903 Bewick St
- 3789 Montclair St
- 4222 Cadillac Blvd
- 5137 Saint Clair St
- 4510 Harding St Unit B
- 4840 St Clair St Unit Lower
- 3954 St Clair St Unit 2
- 3548 Saint Clair St
- 3507 Garland St
- 3503 Garland St
- 3459 Saint Clair St
- 3524 Cadillac Blvd
- 3520 Cadillac Blvd
- 3400 Cadillac Blvd
- 4735 Rohns St Unit 206
- 5345 Belvidere St
- 2955 Garland St
- 4130 Burns St
- 5777 Holcomb Ave
- 3475 Crane St
- 6130 Beniteau St
- 4422 Maxwell St
- 10333 Gratiot Ave
- 9354 Bessemore St
