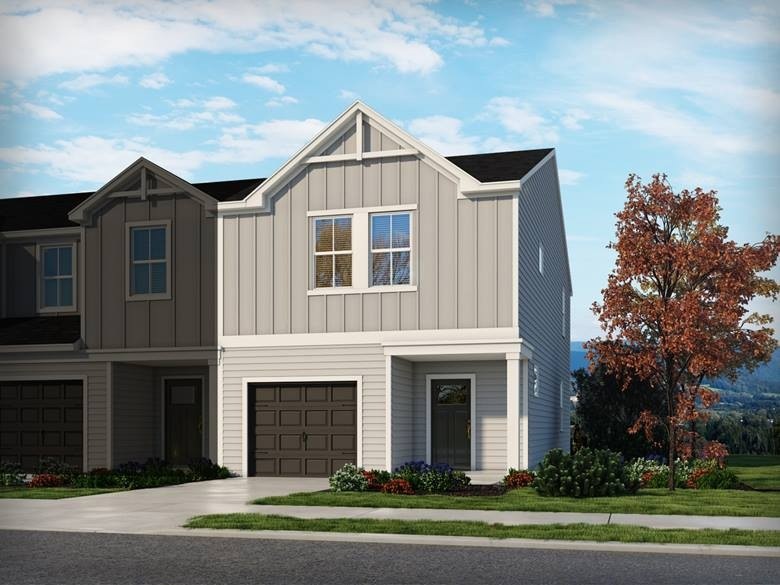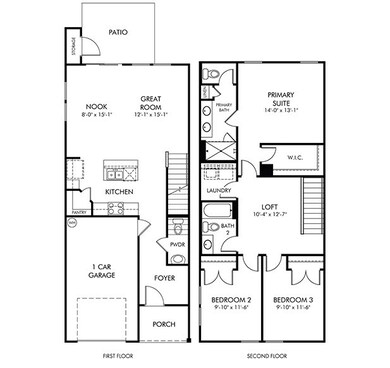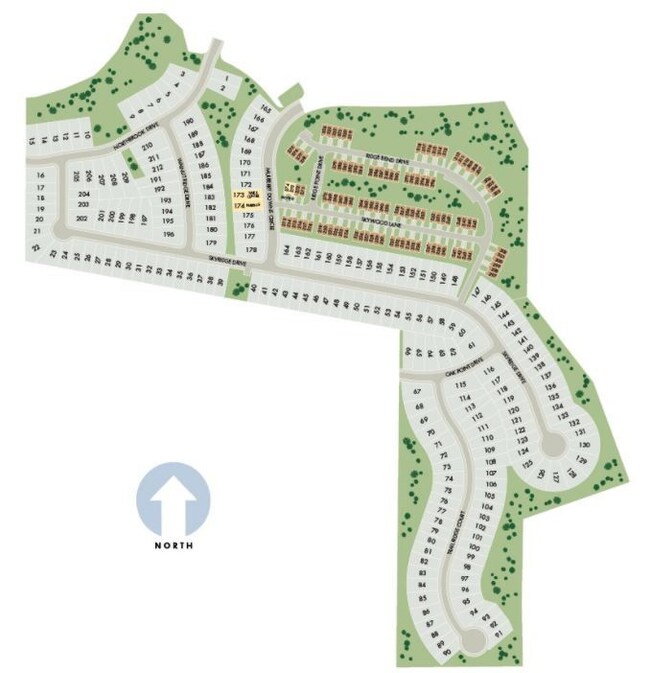
4512 Skywood Ln Nashville, TN 37207
Bellshire Terrace NeighborhoodHighlights
- Traditional Architecture
- Great Room
- Walk-In Closet
- Wood Flooring
- 1 Car Attached Garage
- Air Filtration System
About This Home
As of November 2022Brand NEW energy-efficient home ready November 2022! Invite friends over to watch the big game in the spacious second-story loft. The primary suite features dual sinks and a large walk-in closet. Downstairs, the kitchen island overlooks the great room and dining area. Skyridge is located less than 15 minutes from downtown Nashville, this community will be surrounded by a host of shopping, dining, and the best entertainment Nashville has to offer. Known for their energy-efficient features, our homes help you live a healthier and quieter lifestyle while saving thousands on utility bills.
Last Agent to Sell the Property
Meritage Homes of Tennessee, Inc. License #308682 Listed on: 06/10/2022
Townhouse Details
Home Type
- Townhome
Est. Annual Taxes
- $2,696
Year Built
- Built in 2022
HOA Fees
- $183 Monthly HOA Fees
Parking
- 1 Car Attached Garage
- Garage Door Opener
Home Design
- Traditional Architecture
- Brick Exterior Construction
- Slab Foundation
- Spray Foam Insulation
- Shingle Roof
- Vinyl Siding
Interior Spaces
- 1,601 Sq Ft Home
- Property has 1 Level
- <<energyStarQualifiedWindowsToken>>
- Great Room
Kitchen
- <<microwave>>
- Dishwasher
- ENERGY STAR Qualified Appliances
Flooring
- Wood
- Carpet
- Tile
- Vinyl
Bedrooms and Bathrooms
- 3 Bedrooms
- Walk-In Closet
- Low Flow Plumbing Fixtures
Home Security
- Smart Locks
- Smart Thermostat
Schools
- Bellshire Design Center Elementary School
- Madison Middle School
- Hunters Lane Comp High School
Utilities
- Air Filtration System
- Heating Available
- Underground Utilities
Additional Features
- Smart Technology
- No or Low VOC Paint or Finish
- Patio
- 5,227 Sq Ft Lot
Community Details
- $300 One-Time Secondary Association Fee
- Association fees include ground maintenance, insurance, trash
- Skyridge Subdivision
Listing and Financial Details
- Tax Lot 0219
- Assessor Parcel Number 050070C21900CO
Ownership History
Purchase Details
Home Financials for this Owner
Home Financials are based on the most recent Mortgage that was taken out on this home.Similar Homes in Nashville, TN
Home Values in the Area
Average Home Value in this Area
Purchase History
| Date | Type | Sale Price | Title Company |
|---|---|---|---|
| Special Warranty Deed | $413,089 | Stewart Title Company |
Mortgage History
| Date | Status | Loan Amount | Loan Type |
|---|---|---|---|
| Open | $351,126 | No Value Available |
Property History
| Date | Event | Price | Change | Sq Ft Price |
|---|---|---|---|---|
| 07/22/2024 07/22/24 | Rented | -- | -- | -- |
| 06/24/2024 06/24/24 | For Rent | $2,500 | +8.7% | -- |
| 12/11/2023 12/11/23 | Rented | -- | -- | -- |
| 12/09/2023 12/09/23 | Under Contract | -- | -- | -- |
| 11/30/2023 11/30/23 | Price Changed | $2,300 | -4.2% | $1 / Sq Ft |
| 11/21/2023 11/21/23 | For Rent | $2,400 | 0.0% | -- |
| 11/28/2022 11/28/22 | Sold | $413,090 | 0.0% | $258 / Sq Ft |
| 06/13/2022 06/13/22 | Pending | -- | -- | -- |
| 06/09/2022 06/09/22 | For Sale | $413,090 | -- | $258 / Sq Ft |
Tax History Compared to Growth
Tax History
| Year | Tax Paid | Tax Assessment Tax Assessment Total Assessment is a certain percentage of the fair market value that is determined by local assessors to be the total taxable value of land and additions on the property. | Land | Improvement |
|---|---|---|---|---|
| 2024 | $2,164 | $66,500 | $12,500 | $54,000 |
| 2023 | $2,164 | $66,500 | $12,500 | $54,000 |
| 2022 | $474 | $12,500 | $12,500 | $0 |
Agents Affiliated with this Home
-
Joseph Perricone

Seller's Agent in 2024
Joseph Perricone
Gary Ashton Realt Estate
(615) 243-8821
1 in this area
40 Total Sales
-
Chad Ramsey
C
Seller's Agent in 2022
Chad Ramsey
Meritage Homes of Tennessee, Inc.
(615) 992-2025
228 in this area
1,954 Total Sales
-
Stephen Delahoussaye

Buyer's Agent in 2022
Stephen Delahoussaye
House Haven Realty
(615) 604-9785
3 in this area
213 Total Sales
Map
Source: Realtracs
MLS Number: 2396192
APN: 050-07-0C-219-00
- 4542 Skywood Ln
- 1521 Bear Branch Trace
- 1517 Bear Branch Trace
- 1509 Bear Branch Trace
- 4253 Skyridge Dr
- 4213 Skyridge Dr
- 4232 Skyridge Dr
- 4220 Skyridge Dr
- 4228 Skyridge Dr
- 3950 Northbrook Dr
- 3900 Northbrook Dr
- 3927 Northbrook Dr
- 3931 Northbrook Dr
- 3939 Northbrook Dr
- 3881 Northbrook Dr
- 3901 Northbrook Dr
- 3947 Northbrook Dr
- 3885 Northbrook Dr
- 3853 Northbrook Dr
- 1501 Pineview Dr


