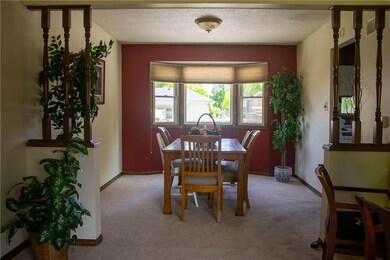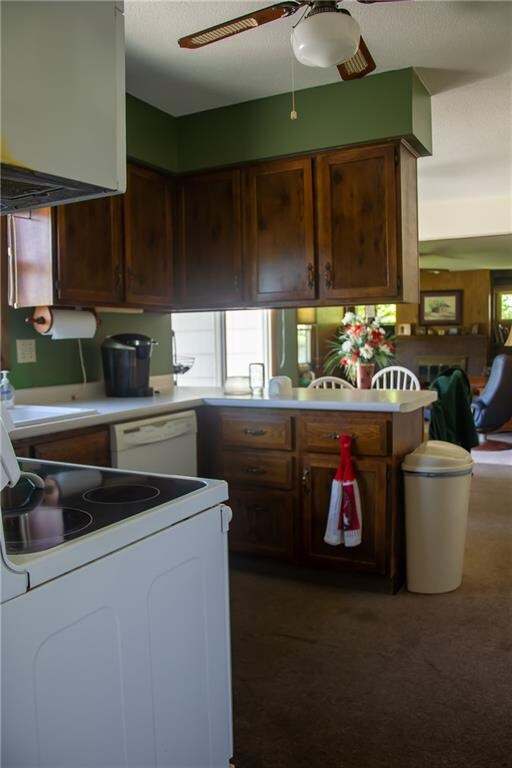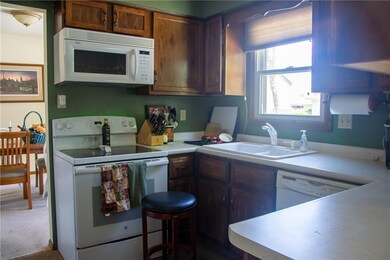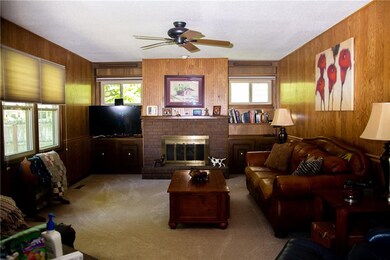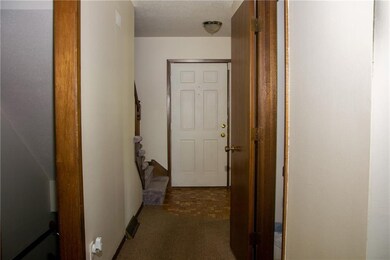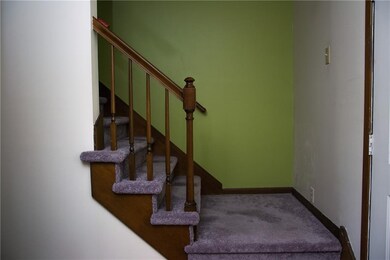
4513 76th St Urbandale, IA 50322
Highlights
- Deck
- No HOA
- Formal Dining Room
- Traditional Architecture
- Den
- Shades
About This Home
As of May 2025Welcome Home. This 1975 two story is a great place and is located in a marvelous spot. Three decent sized bedrooms and a large yard for all the kids and pets. Seller is repairing the ceiling in the back den. Screened Slider getting new screen too. Fully fenced yard. Come make it your new home.
Home Details
Home Type
- Single Family
Est. Annual Taxes
- $5,333
Year Built
- Built in 1975
Lot Details
- 9,600 Sq Ft Lot
- Lot Dimensions are 80x120
- Wood Fence
Home Design
- Traditional Architecture
- Block Foundation
- Asphalt Shingled Roof
- Cement Board or Planked
Interior Spaces
- 1,808 Sq Ft Home
- 2-Story Property
- Gas Log Fireplace
- Shades
- Drapes & Rods
- Family Room
- Formal Dining Room
- Den
- Fire and Smoke Detector
Kitchen
- Stove
- Dishwasher
Flooring
- Carpet
- Tile
Bedrooms and Bathrooms
- 3 Bedrooms
Laundry
- Dryer
- Washer
Parking
- 2 Car Attached Garage
- Driveway
Accessible Home Design
- Handicap Shower
- Grab Bars
Outdoor Features
- Deck
- Outdoor Storage
Utilities
- Central Air
- Heating System Uses Gas
Community Details
- No Home Owners Association
Listing and Financial Details
- Assessor Parcel Number 31200302037004
Ownership History
Purchase Details
Home Financials for this Owner
Home Financials are based on the most recent Mortgage that was taken out on this home.Purchase Details
Home Financials for this Owner
Home Financials are based on the most recent Mortgage that was taken out on this home.Purchase Details
Home Financials for this Owner
Home Financials are based on the most recent Mortgage that was taken out on this home.Purchase Details
Purchase Details
Similar Homes in the area
Home Values in the Area
Average Home Value in this Area
Purchase History
| Date | Type | Sale Price | Title Company |
|---|---|---|---|
| Warranty Deed | $350,000 | None Listed On Document | |
| Warranty Deed | $350,000 | None Listed On Document | |
| Warranty Deed | $250,000 | None Available | |
| Warranty Deed | $194,500 | None Available | |
| Quit Claim Deed | -- | None Available | |
| Warranty Deed | $147,500 | -- |
Mortgage History
| Date | Status | Loan Amount | Loan Type |
|---|---|---|---|
| Open | $332,500 | New Conventional | |
| Closed | $332,500 | New Conventional | |
| Previous Owner | $80,000 | Credit Line Revolving | |
| Previous Owner | $200,000 | New Conventional | |
| Previous Owner | $175,200 | New Conventional | |
| Previous Owner | $185,250 | Purchase Money Mortgage | |
| Previous Owner | $39,000 | Credit Line Revolving | |
| Previous Owner | $160,000 | Fannie Mae Freddie Mac | |
| Previous Owner | $156,800 | New Conventional | |
| Previous Owner | $39,200 | Credit Line Revolving |
Property History
| Date | Event | Price | Change | Sq Ft Price |
|---|---|---|---|---|
| 05/01/2025 05/01/25 | Sold | $350,000 | +0.1% | $194 / Sq Ft |
| 04/07/2025 04/07/25 | Pending | -- | -- | -- |
| 04/04/2025 04/04/25 | Price Changed | $349,700 | -1.4% | $193 / Sq Ft |
| 04/01/2025 04/01/25 | For Sale | $354,700 | +1.3% | $196 / Sq Ft |
| 03/31/2025 03/31/25 | Off Market | $350,000 | -- | -- |
| 03/31/2025 03/31/25 | For Sale | $354,700 | +41.9% | $196 / Sq Ft |
| 07/01/2021 07/01/21 | Sold | $250,000 | 0.0% | $138 / Sq Ft |
| 06/30/2021 06/30/21 | Pending | -- | -- | -- |
| 05/12/2021 05/12/21 | For Sale | $250,000 | -- | $138 / Sq Ft |
Tax History Compared to Growth
Tax History
| Year | Tax Paid | Tax Assessment Tax Assessment Total Assessment is a certain percentage of the fair market value that is determined by local assessors to be the total taxable value of land and additions on the property. | Land | Improvement |
|---|---|---|---|---|
| 2024 | $5,536 | $305,600 | $54,400 | $251,200 |
| 2023 | $5,086 | $305,600 | $54,400 | $251,200 |
| 2022 | $4,836 | $237,000 | $43,200 | $193,800 |
| 2021 | $4,926 | $237,000 | $43,200 | $193,800 |
| 2020 | $4,840 | $229,100 | $41,700 | $187,400 |
| 2019 | $4,672 | $229,100 | $41,700 | $187,400 |
| 2018 | $4,498 | $211,700 | $36,300 | $175,400 |
| 2017 | $4,174 | $211,700 | $36,300 | $175,400 |
| 2016 | $4,068 | $193,700 | $32,800 | $160,900 |
| 2015 | $4,068 | $193,700 | $32,800 | $160,900 |
| 2014 | $3,810 | $180,400 | $30,200 | $150,200 |
Agents Affiliated with this Home
-
Kirk Howsare
K
Seller's Agent in 2025
Kirk Howsare
Realty ONE Group Impact
(515) 202-8625
20 in this area
117 Total Sales
-
Morgan Moen

Buyer's Agent in 2025
Morgan Moen
The American Real Estate Co.
(515) 279-6700
1 in this area
73 Total Sales
-
Carol Lunde

Seller's Agent in 2021
Carol Lunde
Keller Williams Realty GDM
(515) 249-7272
5 in this area
30 Total Sales
Map
Source: Des Moines Area Association of REALTORS®
MLS Number: 628904
APN: 312-00302037004
- 4505 75th St
- 4508 77th St
- 4710 76th St
- 4705 78th St
- 7212 Townsend Ave
- 7508 Hickory Ln
- 4404 71st Place
- 4727 80th Place
- 7120 Hickory Ln
- 7405 Aurora Ave
- 4718 71st St
- 7500 Plum Dr
- 7422 Plum Dr
- 8200 Goodman Dr
- 4728 70th Place
- 4113 77th Place Cir
- 7013 Twana Dr
- 8217 Oakwood Dr
- 8113 Hammontree Cir
- 7029 Sharon Dr

