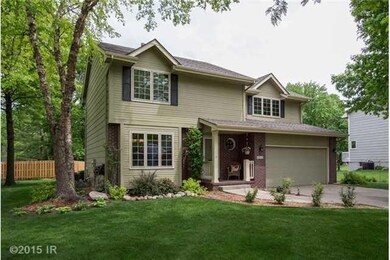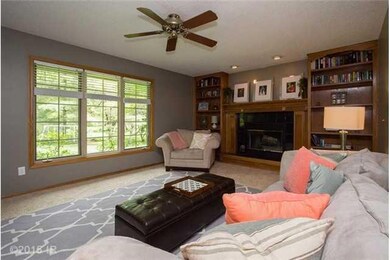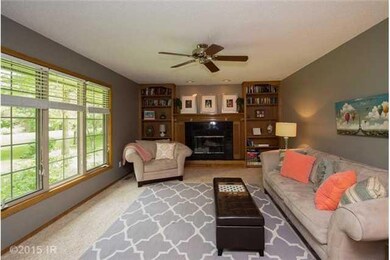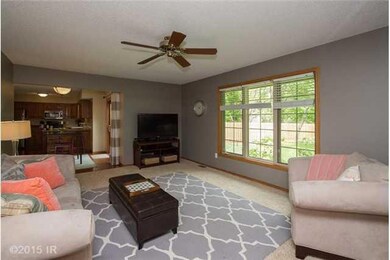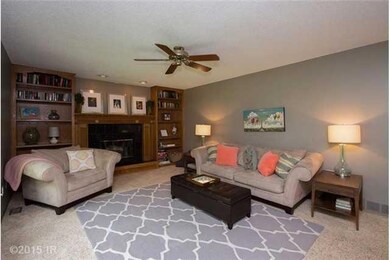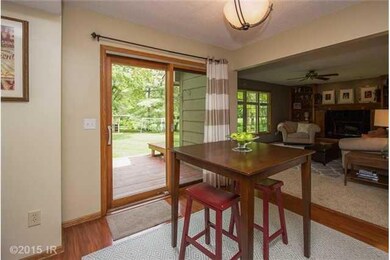
4515 Crestmoor Dr Des Moines, IA 50310
Meredith NeighborhoodHighlights
- 1 Fireplace
- No HOA
- Eat-In Kitchen
- Johnston Middle School Rated A-
- Formal Dining Room
- Forced Air Heating and Cooling System
About This Home
As of October 2021Incredible opportunity with this inviting 2 story located on a mature tree lined street with private park-like yard. No backyard neighborhoods and Johnston schools! This home has many improvements which include the following: in 2010, new furnace, A/C, and painted exterior; in 2012-2013, bathrooms were updated; laminate flooring installed through the main floor with exception of living room; new water heater; updated master bath with travertine tile; and between 2009-2015 professional landscaping was done including perennials and stone. The main floor boasts an eat-in kitchen with stainless steel appliances, formal living room with wood burning fireplace, built-ins, and a beautiful window looking out into the private park-like yard, formal dining rooms and 1/2 bath. Upstairs features 2 large bedrooms with great closets and a huge master suite complete with updated bath and a walk-thru closet. Enjoy the patio deck w/ built-in benches and private yard. Total sq footage 1815.
Last Buyer's Agent
Aaron Jones
Iowa Realty Waukee

Home Details
Home Type
- Single Family
Est. Annual Taxes
- $4,192
Year Built
- Built in 1990
Lot Details
- 0.29 Acre Lot
- Lot Dimensions are 70x149
- Property is zoned R1
Home Design
- Brick Exterior Construction
- Frame Construction
- Asphalt Shingled Roof
Interior Spaces
- 1,815 Sq Ft Home
- 2-Story Property
- 1 Fireplace
- Formal Dining Room
- Fire and Smoke Detector
- Unfinished Basement
Kitchen
- Eat-In Kitchen
- Stove
- <<microwave>>
- Dishwasher
Flooring
- Carpet
- Laminate
- Vinyl
Bedrooms and Bathrooms
- 3 Bedrooms
Parking
- 2 Car Attached Garage
- Driveway
Utilities
- Forced Air Heating and Cooling System
- Cable TV Available
Community Details
- No Home Owners Association
Listing and Financial Details
- Assessor Parcel Number 10001502019367
Ownership History
Purchase Details
Home Financials for this Owner
Home Financials are based on the most recent Mortgage that was taken out on this home.Purchase Details
Home Financials for this Owner
Home Financials are based on the most recent Mortgage that was taken out on this home.Purchase Details
Home Financials for this Owner
Home Financials are based on the most recent Mortgage that was taken out on this home.Purchase Details
Home Financials for this Owner
Home Financials are based on the most recent Mortgage that was taken out on this home.Similar Homes in Des Moines, IA
Home Values in the Area
Average Home Value in this Area
Purchase History
| Date | Type | Sale Price | Title Company |
|---|---|---|---|
| Warranty Deed | $282,500 | None Available | |
| Warranty Deed | $215,000 | Attorney | |
| Corporate Deed | $186,500 | Itc | |
| Warranty Deed | $186,500 | Itc |
Mortgage History
| Date | Status | Loan Amount | Loan Type |
|---|---|---|---|
| Open | $277,285 | FHA | |
| Closed | $204,800 | Future Advance Clause Open End Mortgage | |
| Previous Owner | $204,155 | New Conventional | |
| Previous Owner | $167,000 | Purchase Money Mortgage |
Property History
| Date | Event | Price | Change | Sq Ft Price |
|---|---|---|---|---|
| 10/15/2021 10/15/21 | Sold | $282,400 | +0.9% | $156 / Sq Ft |
| 10/13/2021 10/13/21 | Pending | -- | -- | -- |
| 09/01/2021 09/01/21 | For Sale | $279,900 | +30.2% | $154 / Sq Ft |
| 07/23/2015 07/23/15 | Sold | $214,900 | 0.0% | $118 / Sq Ft |
| 06/23/2015 06/23/15 | Pending | -- | -- | -- |
| 05/15/2015 05/15/15 | For Sale | $214,900 | -- | $118 / Sq Ft |
Tax History Compared to Growth
Tax History
| Year | Tax Paid | Tax Assessment Tax Assessment Total Assessment is a certain percentage of the fair market value that is determined by local assessors to be the total taxable value of land and additions on the property. | Land | Improvement |
|---|---|---|---|---|
| 2024 | $5,586 | $289,300 | $58,100 | $231,200 |
| 2023 | $5,620 | $289,300 | $58,100 | $231,200 |
| 2022 | $5,976 | $251,000 | $51,800 | $199,200 |
| 2021 | $5,738 | $251,000 | $51,800 | $199,200 |
| 2020 | $5,630 | $230,000 | $47,400 | $182,600 |
| 2019 | $5,356 | $230,000 | $47,400 | $182,600 |
| 2018 | $5,298 | $208,900 | $41,700 | $167,200 |
| 2017 | $4,766 | $208,900 | $41,700 | $167,200 |
| 2016 | $4,646 | $185,600 | $36,900 | $148,700 |
| 2015 | $4,646 | $185,600 | $36,900 | $148,700 |
| 2014 | $4,330 | $171,900 | $33,900 | $138,000 |
Agents Affiliated with this Home
-
Bryan York

Seller's Agent in 2021
Bryan York
RE/MAX
(515) 318-1869
2 in this area
245 Total Sales
-
Staci Burr
S
Buyer's Agent in 2021
Staci Burr
Keller Williams Realty GDM
(515) 689-9226
5 in this area
243 Total Sales
-
Erin Rundall

Buyer Co-Listing Agent in 2021
Erin Rundall
Keller Williams Realty GDM
(515) 326-0369
11 in this area
588 Total Sales
-
Susie Mahoney

Seller's Agent in 2015
Susie Mahoney
Iowa Realty Mills Crossing
(515) 360-6009
31 Total Sales
-
A
Buyer's Agent in 2015
Aaron Jones
Iowa Realty Waukee
Map
Source: Des Moines Area Association of REALTORS®
MLS Number: 454618
APN: 100-01502019367
- 4508 49th St
- 4210 Beaver Hills Dr
- 4552 50th St
- 4505 51st St
- 5010 Bel Aire Rd
- 4130 Beaver Ave
- 4625 NW Lovington Dr
- 5010 Twana Dr
- 4956 NW Lovington Dr
- 4845 NW 50th St
- 3913 Twana Dr
- 5200 Twana Dr
- 4022 46th St
- 4005 Beaver Ave
- 4207 Madison Ave
- 3948 43rd St
- 3714 Skyline Dr
- 4815 NW 53rd Ct
- 3600 Brinkwood Rd
- 3601 Lindlavista Way

