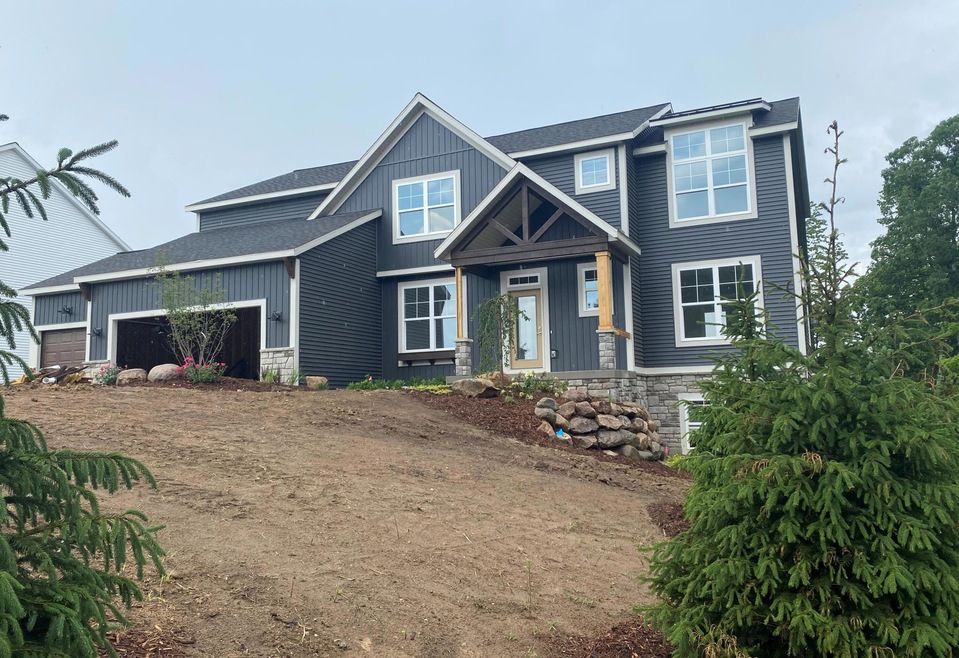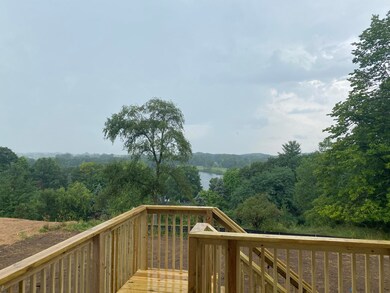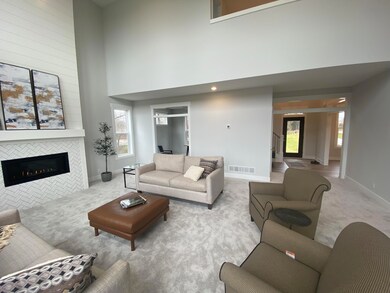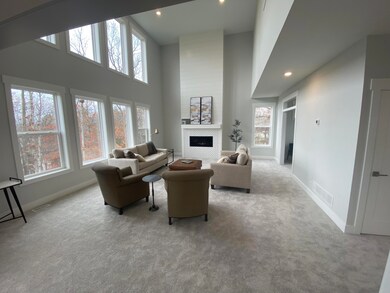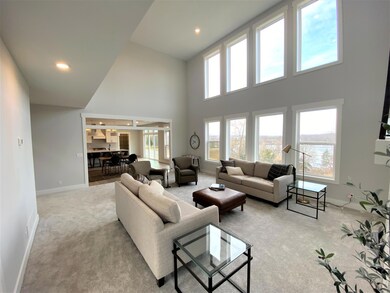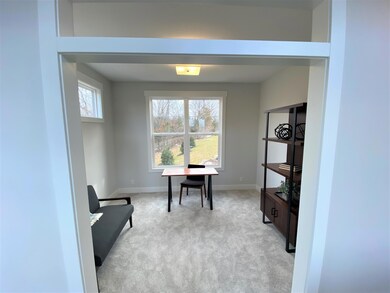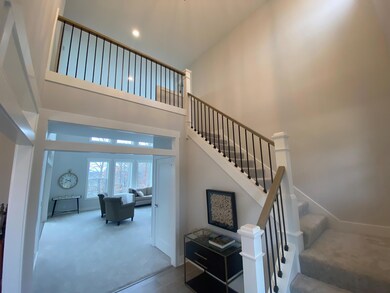
4515 Harbor View Dr Grand Rapids, MI 49512
Cascade Township NeighborhoodHighlights
- New Construction
- Deck
- Traditional Architecture
- Pine Ridge Elementary School Rated A
- Wooded Lot
- Mud Room
About This Home
As of March 2023***Community Close Out Pricing***
What a View!!! This McKinley home high above the Thornapple River provides a picturesque view for all seasons.
Step inside and be greeted by an enchanting 2-story foyer with high angled walls and gorgeous entry
light. Keep walking and find your spacious fully open two-story Great Room that flows seemly into your kitchen, perfect for entertaining all your guests. Upstairs, you'll find the owner's oasis completed with a large owner's bath and a 7x15ft walk-in closet. To complete the upper level is three more spacious bedrooms and
another full bath. A gorgeously landscaped homesite with underground sprinkling completes this incredible home.
Last Agent to Sell the Property
Bosgraaf Properties of Michigan LLC License #6501426991 Listed on: 01/10/2023
Home Details
Home Type
- Single Family
Est. Annual Taxes
- $8,000
Year Built
- Built in 2023 | New Construction
Lot Details
- 0.73 Acre Lot
- Lot Dimensions are 105x313x104x307
- Property fronts a private road
- Cul-De-Sac
- Shrub
- Sprinkler System
- Wooded Lot
HOA Fees
- $46 Monthly HOA Fees
Parking
- 3 Car Attached Garage
Home Design
- Traditional Architecture
- Brick or Stone Mason
- Composition Roof
- Vinyl Siding
- Stone
Interior Spaces
- 2,925 Sq Ft Home
- 2-Story Property
- Gas Log Fireplace
- Low Emissivity Windows
- Window Screens
- Mud Room
- Family Room with Fireplace
- Laminate Flooring
- Walk-Out Basement
Kitchen
- Eat-In Kitchen
- Range<<rangeHoodToken>>
- <<microwave>>
- Dishwasher
- Kitchen Island
Bedrooms and Bathrooms
- 4 Bedrooms
Outdoor Features
- Deck
- Patio
Location
- Mineral Rights Excluded
Utilities
- Humidifier
- Forced Air Heating and Cooling System
- Heating System Uses Natural Gas
- Well
- Natural Gas Water Heater
- Septic System
Listing and Financial Details
- Home warranty included in the sale of the property
Ownership History
Purchase Details
Home Financials for this Owner
Home Financials are based on the most recent Mortgage that was taken out on this home.Purchase Details
Home Financials for this Owner
Home Financials are based on the most recent Mortgage that was taken out on this home.Similar Homes in Grand Rapids, MI
Home Values in the Area
Average Home Value in this Area
Purchase History
| Date | Type | Sale Price | Title Company |
|---|---|---|---|
| Warranty Deed | $650,000 | Premier Lakeshore Title | |
| Warranty Deed | $113,900 | None Available |
Mortgage History
| Date | Status | Loan Amount | Loan Type |
|---|---|---|---|
| Open | $520,000 | New Conventional | |
| Previous Owner | $416,500 | Construction | |
| Previous Owner | $79,700 | Future Advance Clause Open End Mortgage |
Property History
| Date | Event | Price | Change | Sq Ft Price |
|---|---|---|---|---|
| 07/17/2025 07/17/25 | For Sale | $718,000 | 0.0% | $234 / Sq Ft |
| 06/24/2025 06/24/25 | Pending | -- | -- | -- |
| 06/13/2025 06/13/25 | Price Changed | $718,000 | -1.4% | $234 / Sq Ft |
| 06/04/2025 06/04/25 | Price Changed | $728,000 | -1.4% | $238 / Sq Ft |
| 05/15/2025 05/15/25 | For Sale | $738,000 | +13.6% | $241 / Sq Ft |
| 03/10/2023 03/10/23 | Sold | $649,900 | 0.0% | $222 / Sq Ft |
| 01/30/2023 01/30/23 | Pending | -- | -- | -- |
| 01/12/2023 01/12/23 | Price Changed | $649,900 | -3.7% | $222 / Sq Ft |
| 01/10/2023 01/10/23 | For Sale | $674,900 | -- | $231 / Sq Ft |
Tax History Compared to Growth
Tax History
| Year | Tax Paid | Tax Assessment Tax Assessment Total Assessment is a certain percentage of the fair market value that is determined by local assessors to be the total taxable value of land and additions on the property. | Land | Improvement |
|---|---|---|---|---|
| 2025 | $8,000 | $414,600 | $0 | $0 |
| 2024 | $8,000 | $382,300 | $0 | $0 |
| 2023 | $10,225 | $344,200 | $0 | $0 |
| 2022 | $8,174 | $166,500 | $0 | $0 |
| 2021 | $2,472 | $50,000 | $0 | $0 |
| 2020 | $124 | $45,000 | $0 | $0 |
| 2019 | $200 | $35,000 | $0 | $0 |
Agents Affiliated with this Home
-
Diane Griffin

Seller's Agent in 2025
Diane Griffin
Keller Williams GR North
(616) 916-5960
101 Total Sales
-
Chip Ferlaak

Seller's Agent in 2023
Chip Ferlaak
Bosgraaf Properties of Michigan LLC
(616) 422-6306
5 in this area
50 Total Sales
-
Katherine Duisterhof
K
Buyer's Agent in 2023
Katherine Duisterhof
Green Square Properties LLC
(616) 262-5254
3 in this area
47 Total Sales
-
Scott West

Buyer Co-Listing Agent in 2023
Scott West
Green Square Properties LLC
(616) 550-4016
5 in this area
271 Total Sales
Map
Source: Southwestern Michigan Association of REALTORS®
MLS Number: 23000772
APN: 41-19-27-231-017
- 7530 Doubloon Dr SE
- 7635 Sandy Hollow Dr SE
- 4108 Maracaibo Shores Ave SE
- 6862 Maplecrest Dr SE
- 3673 Hunters Way Dr SE Unit 12
- 5000 Hickory Pointe Woods SE
- 3669 Buttrick Ave SE
- 3817 Goodwood Dr SE
- 8027 Thornapple River Dr SE
- 8608 52nd St SE
- 6872 Forest Valley Dr SE
- 3290 Hidden Hills Ct SE
- 7174 Cascade Rd SE
- 6774 Woodbrook Dr SE
- 7205 60th St SE
- 5949 Whitneyville Ave SE
- 7358 Sheffield Dr SE
- 8790 Laurel Ridge Dr SE Unit 7
- 3305 Thorncrest Dr SE
- 7395 Sheffield Dr SE
