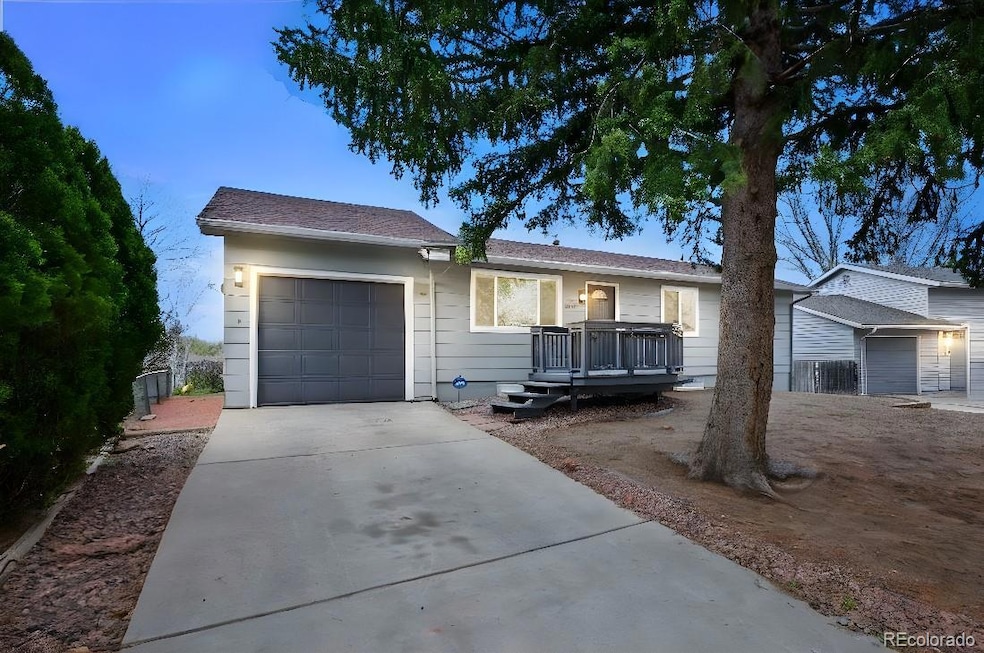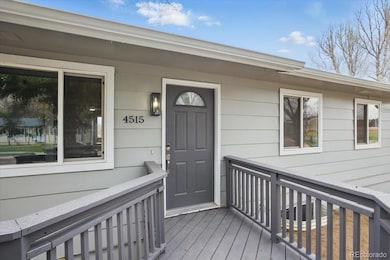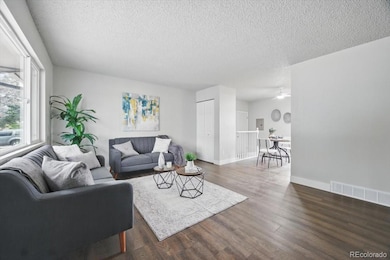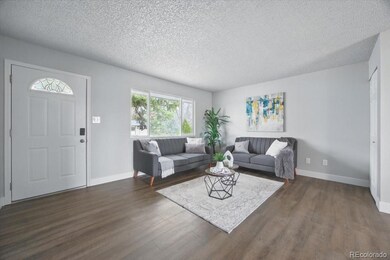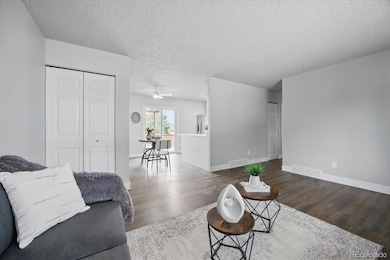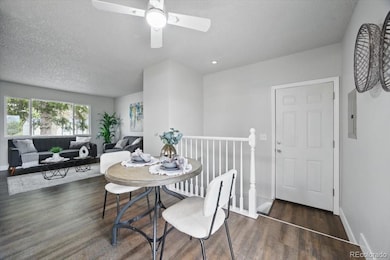
4515 S Crimson Cir Colorado Springs, CO 80917
Village Seven NeighborhoodHighlights
- Deck
- No HOA
- 2 Car Attached Garage
- Private Yard
- Front Porch
- Oversized Parking
About This Home
As of July 2025Welcome to this fully updated 5-bed, 2-bath home where modern style meets everyday functionality. Backing directly to a local park, this home offers privacy, open views, and trail access, all while being just minutes from Powers and Academy. Inside, enjoy a brand-new kitchen with stainless steel appliances, updated cabinetry, and sleek countertops. Both bathrooms have been fully remodeled with clean, modern finishes. Fresh paint, new flooring, and a crisp design run throughout. The layout includes 3 bedrooms upstairs and 2 down, with a finished basement perfect for a rec room, gym, or guest suite. Out back, a large deck overlooks the park—ideal for entertaining or relaxing—and a detached workshop offers space for projects or storage. Don’t miss this move-in-ready home with flexible living options in a central location—schedule your showing today.
Last Agent to Sell the Property
Flat Rate Realty Group LLC Brokerage Email: Homes@FlatRateRealtyGroup.com,719-283-9098 License #100074937 Listed on: 06/12/2025
Last Buyer's Agent
PPAR Agent Non-REcolorado
NON MLS PARTICIPANT
Home Details
Home Type
- Single Family
Est. Annual Taxes
- $1,341
Year Built
- Built in 1971 | Remodeled
Lot Details
- 7,405 Sq Ft Lot
- Open Space
- Partially Fenced Property
- Level Lot
- Private Yard
- Property is zoned R1-6 AO
Parking
- 2 Car Attached Garage
- Oversized Parking
- Parking Storage or Cabinetry
- Exterior Access Door
Home Design
- Frame Construction
- Composition Roof
Interior Spaces
- 1-Story Property
- Ceiling Fan
- Family Room
- Living Room
- Laundry Room
Kitchen
- Eat-In Kitchen
- Oven
- Microwave
- Dishwasher
- Kitchen Island
Flooring
- Carpet
- Laminate
Bedrooms and Bathrooms
- 5 Bedrooms | 3 Main Level Bedrooms
Basement
- Basement Fills Entire Space Under The House
- Bedroom in Basement
- 2 Bedrooms in Basement
Home Security
- Carbon Monoxide Detectors
- Fire and Smoke Detector
Outdoor Features
- Deck
- Rain Gutters
- Front Porch
Schools
- Carver Elementary School
- Sabin Middle School
- Doherty High School
Utilities
- No Cooling
- Forced Air Heating System
- Natural Gas Connected
Community Details
- No Home Owners Association
- Holly Hills Subdivision
Listing and Financial Details
- Exclusions: Staging items
- Assessor Parcel Number 63261-01-045
Ownership History
Purchase Details
Home Financials for this Owner
Home Financials are based on the most recent Mortgage that was taken out on this home.Purchase Details
Home Financials for this Owner
Home Financials are based on the most recent Mortgage that was taken out on this home.Purchase Details
Home Financials for this Owner
Home Financials are based on the most recent Mortgage that was taken out on this home.Purchase Details
Purchase Details
Home Financials for this Owner
Home Financials are based on the most recent Mortgage that was taken out on this home.Purchase Details
Home Financials for this Owner
Home Financials are based on the most recent Mortgage that was taken out on this home.Purchase Details
Purchase Details
Similar Homes in Colorado Springs, CO
Home Values in the Area
Average Home Value in this Area
Purchase History
| Date | Type | Sale Price | Title Company |
|---|---|---|---|
| Special Warranty Deed | $293,000 | First American Title | |
| Interfamily Deed Transfer | -- | None Available | |
| Warranty Deed | $194,900 | Fidelity National Title | |
| Interfamily Deed Transfer | -- | None Available | |
| Interfamily Deed Transfer | -- | Unified Title Co Inc | |
| Warranty Deed | $94,000 | North American Title | |
| Deed | $72,900 | -- | |
| Deed | $48,500 | -- |
Mortgage History
| Date | Status | Loan Amount | Loan Type |
|---|---|---|---|
| Closed | $325,750 | Construction | |
| Previous Owner | $72,632 | New Conventional | |
| Previous Owner | $210,560 | New Conventional | |
| Previous Owner | $202,400 | VA | |
| Previous Owner | $194,900 | VA | |
| Previous Owner | $144,000 | New Conventional | |
| Previous Owner | $30,000 | Credit Line Revolving | |
| Previous Owner | $124,400 | Unknown | |
| Previous Owner | $25,000 | Stand Alone Second | |
| Previous Owner | $25,000 | Stand Alone Second | |
| Previous Owner | $117,000 | Unknown | |
| Previous Owner | $20,000 | Stand Alone Second | |
| Previous Owner | $93,422 | FHA |
Property History
| Date | Event | Price | Change | Sq Ft Price |
|---|---|---|---|---|
| 07/18/2025 07/18/25 | Sold | $425,000 | +0.1% | $239 / Sq Ft |
| 06/12/2025 06/12/25 | For Sale | $424,495 | -- | $239 / Sq Ft |
Tax History Compared to Growth
Tax History
| Year | Tax Paid | Tax Assessment Tax Assessment Total Assessment is a certain percentage of the fair market value that is determined by local assessors to be the total taxable value of land and additions on the property. | Land | Improvement |
|---|---|---|---|---|
| 2025 | $1,341 | $26,950 | -- | -- |
| 2024 | $1,228 | $28,540 | $4,400 | $24,140 |
| 2023 | $1,228 | $28,540 | $4,400 | $24,140 |
| 2022 | $1,180 | $21,080 | $3,340 | $17,740 |
| 2021 | $1,279 | $21,680 | $3,430 | $18,250 |
| 2020 | $1,159 | $17,080 | $2,970 | $14,110 |
| 2019 | $1,153 | $17,080 | $2,970 | $14,110 |
| 2018 | $1,063 | $14,490 | $2,590 | $11,900 |
| 2017 | $966 | $13,900 | $2,590 | $11,310 |
| 2016 | $715 | $12,330 | $2,170 | $10,160 |
| 2015 | $712 | $12,330 | $2,170 | $10,160 |
| 2014 | $669 | $11,110 | $2,170 | $8,940 |
Agents Affiliated with this Home
-
Frank Griffin

Seller's Agent in 2025
Frank Griffin
Flat Rate Realty Group LLC
(719) 231-2985
8 in this area
255 Total Sales
-
P
Buyer's Agent in 2025
PPAR Agent Non-REcolorado
NON MLS PARTICIPANT
Map
Source: REcolorado®
MLS Number: 1614855
APN: 63261-01-045
- 4135 Neat Place
- 4445 S Blissful Cir
- 4605 S Splendid Cir
- 4750 Cheerful Rd
- 4266 Orchid St
- 4620 Scenic Cir
- 4815 Cheerful Rd
- 4763 Barnes Rd
- 4685 Barnes Rd
- 4759 Picturesque Dr
- 4409 N Carefree Cir Unit A
- 4477 N Carefree Cir Unit B
- 4110 Undimmed Cir
- 4735 Iron Horse Villas Point
- 4075 Undimmed Cir
- 3808 Oro Blanco Dr
- 4502 Picturesque Cir
- 4533 N Carefree Cir Unit B
- 4510 Picturesque Cir
- 4323 Sammers View
