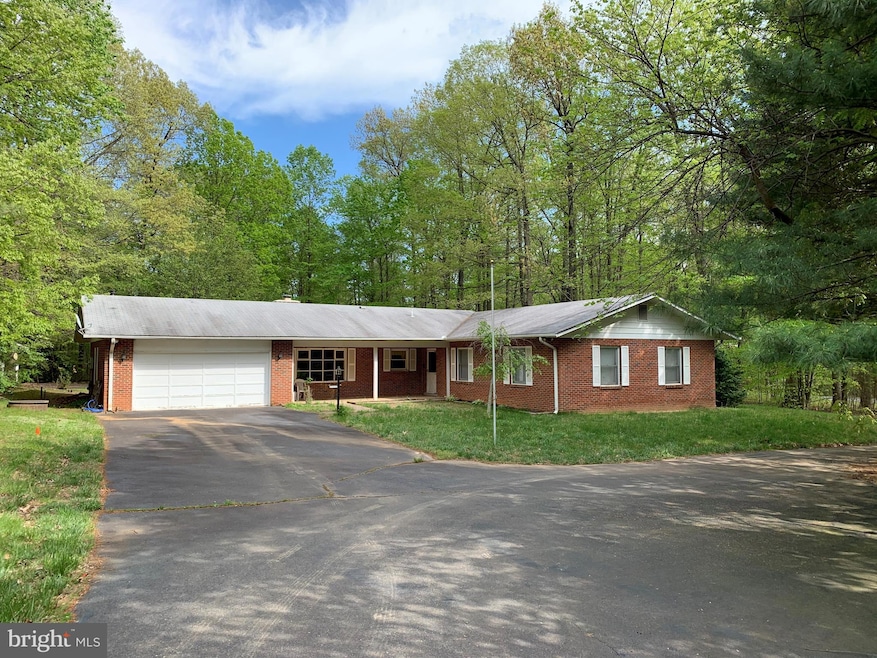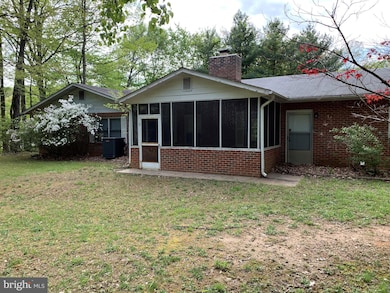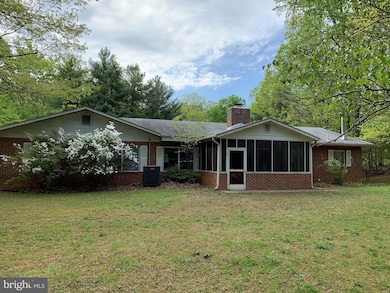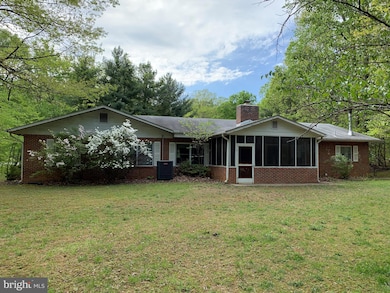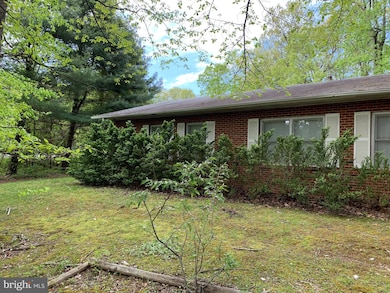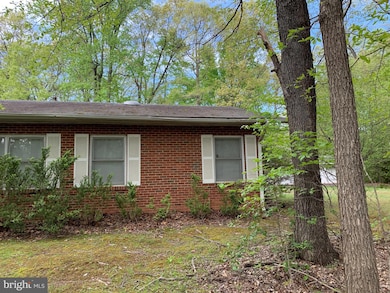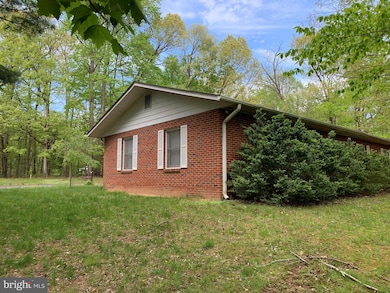
4515 Shirley Gate Rd Fairfax, VA 22030
Estimated payment $7,546/month
Highlights
- Second Garage
- View of Trees or Woods
- Rambler Architecture
- Fairfax Villa Elementary School Rated A
- 2.35 Acre Lot
- No HOA
About This Home
LOCATION LOCATION LOCATION , Woodson high school district, 4 bed 2 .5 baths 2020 painted thru out, 2020 new carpet, 2020 new fridge, new dishwasher, new toilets in baths, new washer, new dryer, HVAC under 6 year old, filters have been changed, new sewer ejector pump in 2022, fire pit in back yard, separate 3 car detached garage with 1 opener and electric, 3 accesses onto property 2 from Park Drive and 1 from Shirley Gate,
Sold with the lot tax map number 0564-06-0014 - 4509 Shirley Gate Drive (already included in acres/sq ft and re taxes in this listing)
NOTE Baseboards have not been used as the seller installed a central heat pump for heat and air conditioning
Home Details
Home Type
- Single Family
Est. Annual Taxes
- $10,792
Year Built
- Built in 1979
Lot Details
- 2.35 Acre Lot
- Property is zoned 030
Parking
- 5 Garage Spaces | 2 Attached and 3 Detached
- Second Garage
- Front Facing Garage
- Garage Door Opener
Home Design
- Rambler Architecture
- Brick Exterior Construction
- Slab Foundation
- Asphalt Roof
Interior Spaces
- 1,904 Sq Ft Home
- Property has 1 Level
- Ceiling Fan
- Wood Burning Fireplace
- Family Room
- Living Room
- Dining Room
- Utility Room
- Views of Woods
- Flood Lights
Kitchen
- Stove
- Dishwasher
- Disposal
Bedrooms and Bathrooms
- 4 Main Level Bedrooms
- En-Suite Primary Bedroom
Laundry
- Laundry on main level
- Dryer
- Washer
Outdoor Features
- Exterior Lighting
- Outbuilding
Schools
- Fairfax Villa Elementary School
- Frost Middle School
- Woodson High School
Utilities
- Central Heating and Cooling System
- Heat Pump System
- Vented Exhaust Fan
- Electric Water Heater
- Cable TV Available
Community Details
- No Home Owners Association
- Shirley Gate Park Subdivision
Listing and Financial Details
- Assessor Parcel Number 0564 06 0014
Map
Home Values in the Area
Average Home Value in this Area
Tax History
| Year | Tax Paid | Tax Assessment Tax Assessment Total Assessment is a certain percentage of the fair market value that is determined by local assessors to be the total taxable value of land and additions on the property. | Land | Improvement |
|---|---|---|---|---|
| 2024 | $1,645 | $142,000 | $142,000 | $0 |
| 2023 | $1,557 | $138,000 | $138,000 | $0 |
| 2022 | $1,578 | $138,000 | $138,000 | $0 |
| 2021 | $1,455 | $124,000 | $124,000 | $0 |
| 2020 | $1,444 | $122,000 | $122,000 | $0 |
| 2019 | $3,598 | $304,000 | $304,000 | $0 |
| 2018 | $3,473 | $302,000 | $302,000 | $0 |
| 2017 | $3,506 | $302,000 | $302,000 | $0 |
| 2016 | $3,499 | $302,000 | $302,000 | $0 |
| 2015 | $3,303 | $296,000 | $296,000 | $0 |
| 2014 | $3,296 | $296,000 | $296,000 | $0 |
Property History
| Date | Event | Price | Change | Sq Ft Price |
|---|---|---|---|---|
| 07/17/2025 07/17/25 | For Sale | $1,200,000 | 0.0% | $630 / Sq Ft |
| 05/17/2020 05/17/20 | Rented | $2,600 | +8.3% | -- |
| 05/02/2020 05/02/20 | For Rent | $2,400 | -- | -- |
Purchase History
| Date | Type | Sale Price | Title Company |
|---|---|---|---|
| Deed | $750,000 | First American Title Ins Co |
Similar Homes in Fairfax, VA
Source: Bright MLS
MLS Number: VAFX2256678
APN: 0564-06-0014
- 11340 Park Dr
- 11332 and 11336 Crescent Dr
- 4404 San Marcos Dr
- 11106 Byrd Dr
- 11039 Del Rio Dr
- 11559 Cavalier Landing Ct
- 11322 Westbrook Mill Ln Unit 204
- 4718 Village Dr
- 11301 Westbrook Mill Ln Unit 202
- 11350 Ridgeline Rd
- 4176 Timber Log Way
- 4108 Fern St
- 4339 Runabout Ln Unit 178
- 11601 Braddock Rd
- 11710 Scooter Ln Unit 7
- 4317 Alta Vista Dr
- 11816 Rockaway Ln Unit 26
- 11736 Rockaway Ln Unit 101
- 10831 Woodland Dr
- 10829 Woodland Dr
- 4191 Lochleven Trail Unit 302
- 44334 Village Dr
- 11592B Cavalier Landing Ct
- 4211 Ridge Top Rd
- 11445 Fogarty Ct
- 4113 Rust Rd
- 11357 Ridgeline Rd
- 4510 Andes Ct
- 11413 Sunflower Ln Unit 17x17 Basement
- 4457 Oakdale Crescent Ct
- 4142 Timber Log Way
- 4273 Upper Park Dr
- 4037 Fairfax Center Hunt Trail
- 4132 Fountainside Ln Unit 103
- 4257 Upper Park Dr
- 11842 Federalist Way
- 4040 Gateway Dr
- 4110 Flower Box Ct
- 10907 Maple St
- 11503 Rothbury Square
