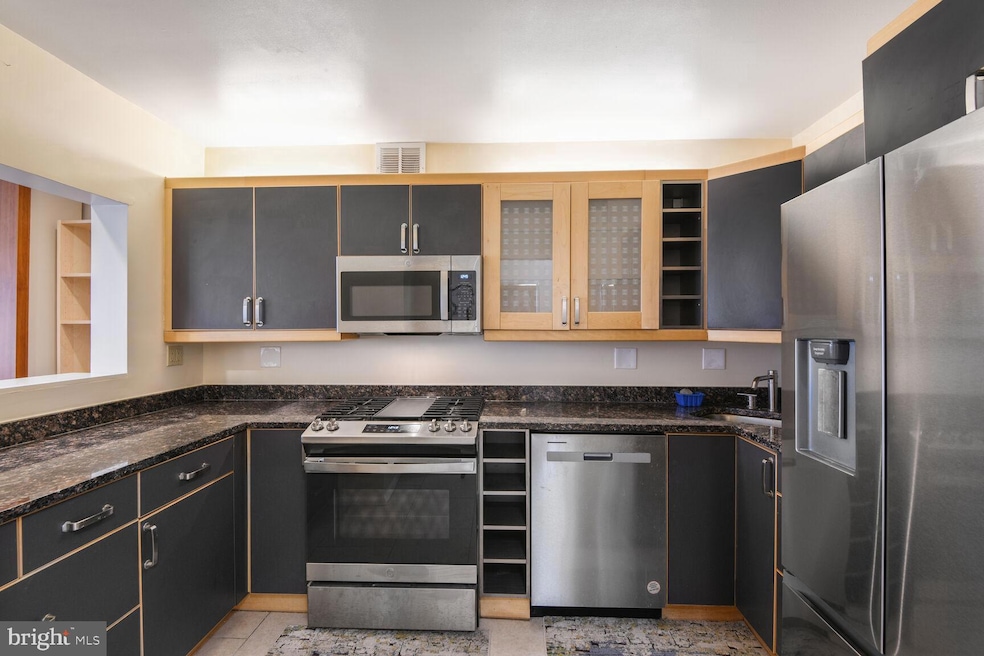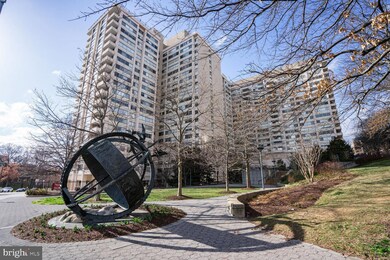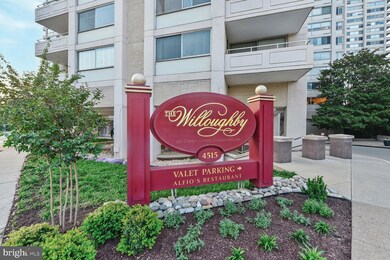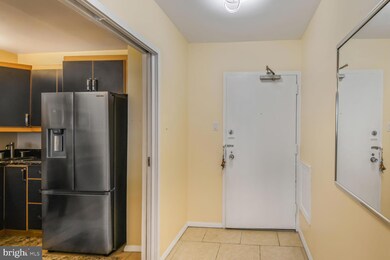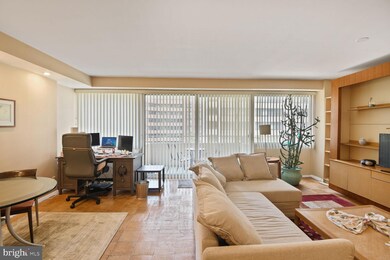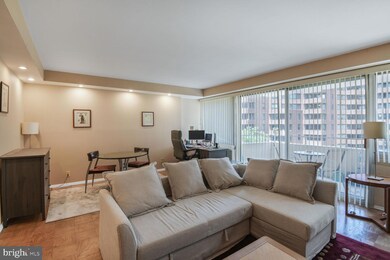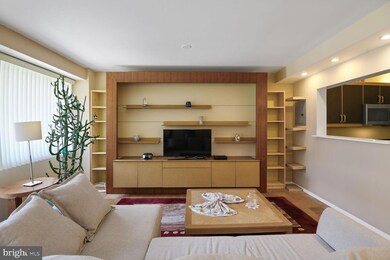
4515 Willard Ave Unit 1111S Chevy Chase, MD 20815
Highlights
- Concierge
- Fitness Center
- Open Floorplan
- Westbrook Elementary School Rated A
- Transportation Service
- Contemporary Architecture
About This Home
Also for sale; Sophisticated Style Meets Effortless Comfort — Stunning 1BR with Balcony at The Willoughby-Freshly Painted! Welcome to your beautifully reimagined retreat in the sky — a fully updated 1-bedroom, 1-bathroom residence designed for modern living, effortless entertaining, and everyday comfort. This is not just a home — it’s a lifestyle upgrade. Step into the expansive open-concept kitchen, where form meets function. Featuring gleaming granite countertops, stainless steel appliances, and upscale modern cabinetry, this oversized space invites you to cook, host, and create unforgettable moments. The sun-drenched living area is both striking and cozy, anchored by a custom floor-to-ceiling built-in bookshelf — ideal for showcasing books, art, and décor, or setting the stage for movie nights in front of your flat-screen TV. Sleek recessed lighting casts a warm, inviting glow, creating an ambiance you’ll love coming home to. Slide open the double glass doors and step out onto your private balcony — your own slice of outdoor serenity. Whether you’re sipping coffee at sunrise, enjoying evening breezes, or tending to a balcony garden, this is where peace and fresh air meet everyday life. The updated bathroom offers a stylish vanity and bonus storage above the toilet — blending beauty and practicality. A brand-new electrical panel box adds a modern touch behind the scenes, offering efficiency and peace of mind. This rare gem at The Willoughby is the perfect blend of upscale design and personal comfort. Don’t miss your chance to make it yours — schedule your private showing today.
Located in the heart of Friendship Heights, this stunning residence offers effortless access to life's finest offerings. Just steps away, you’ll find Whole Foods, Sushi Ko, Bloomingdale's, and exclusive boutiques like Saks Fifth Avenue and Tiffany & Co. Indulge in upscale dining at Lia's, Cheesecake Factory, and Maggiano's, or explore the vibrant city via the nearby Friendship Heights Metro. Residents of The Willoughby enjoy access to resort-style amenities including a rooftop pool, sun deck, fitness center, 24/7 concierge, a secure entrance, and even an in-building mini-market and Alfio’s Italian Restaurant. Plus, a complimentary building shuttle ensures seamless transportation to shopping and transit hubs.
Listing Agent
(301) 674-8090 bacchusneil1@gmail.com EXP Realty, LLC License #SP101658 Listed on: 11/13/2025

Co-Listing Agent
(240) 401-2420 laura@thebacchusgroup.net EXP Realty, LLC License #SP98373681
Condo Details
Home Type
- Condominium
Est. Annual Taxes
- $3,000
Year Built
- Built in 1968
Parking
- On-Street Parking
Home Design
- Contemporary Architecture
- Entry on the 11th floor
Interior Spaces
- 773 Sq Ft Home
- Property has 1 Level
- Open Floorplan
- Built-In Features
- Entrance Foyer
- Living Room
- Dining Room
- Wood Flooring
Kitchen
- Gas Oven or Range
- Stove
- Range Hood
- Built-In Microwave
- Dishwasher
- Disposal
Bedrooms and Bathrooms
- 1 Main Level Bedroom
- En-Suite Bathroom
- 1 Full Bathroom
Utilities
- Forced Air Heating and Cooling System
- Vented Exhaust Fan
- Natural Gas Water Heater
Additional Features
- Doors are 32 inches wide or more
- Balcony
- Property is in very good condition
Listing and Financial Details
- Residential Lease
- Security Deposit $1,900
- Tenant pays for cable TV, insurance
- Rent includes air conditioning, electricity, heat, gas, sewer, snow removal, taxes, trash removal, water
- 12-Month Min and 24-Month Max Lease Term
- Available 12/1/25
- $45 Application Fee
- $50 Repair Deductible
- Assessor Parcel Number 160702198425
Community Details
Overview
- Property has a Home Owners Association
- $300 Elevator Use Fee
- Association fees include air conditioning, electricity, exterior building maintenance, gas, heat, lawn maintenance, insurance, pool(s), recreation facility, reserve funds, sewer, snow removal, trash, water
- High-Rise Condominium
- Willoughby Condos
- Friendship Heights Subdivision
Amenities
- Concierge
- Transportation Service
- Community Center
- Party Room
- Community Library
- Laundry Facilities
- 7 Elevators
- Convenience Store
Recreation
- Fitness Center
- Community Pool
Pet Policy
- No Pets Allowed
Security
- Security Service
- Front Desk in Lobby
- Resident Manager or Management On Site
Map
About the Listing Agent

With over 35 years of experience serving buyers, sellers, and investors throughout Washington DC, Maryland, and Northern Virginia, Neil Bacchus leads The Bacchus Group with a commitment to concierge-level real estate service and exceptional results.
Neil and his team specialize in luxury condominiums, estate, probate, and trust real estate. They work closely with personal representatives and estate attorneys to simplify complex property transactions and deliver smooth, successful
Neil's Other Listings
Source: Bright MLS
MLS Number: MDMC2208006
APN: 07-02198425
- 4515 Willard Ave Unit S616
- 5500 Friendship Blvd
- 5500 Friendship Blvd
- 4515 Willard Ave Unit 1208S
- 5500 Friendship Blvd Unit 1423N & 1424N
- 5500 Friendship Blvd
- 5500 Friendship Blvd
- 5500 Friendship Blvd
- 4515 Willard Ave
- 5500 Friendship Blvd
- 4515 Willard Ave
- 4515 Willard Ave
- 4515 Willard Ave
- 4515 Willard Ave
- 4515 Willard Ave
- 5500 Friendship Blvd
- 5500 Friendship Blvd
- 5500 Friendship Blvd
- 4515 Willard Ave
- 5500 Friendship Blvd Unit N2124
- 4515 Willard Ave
- 4515 Willard Ave
- 4515 Willard Ave
- 5500 Friendship Blvd
- 4515 Willard Ave
- 4515 Willard Ave
- 4515 Willard Ave
- 4515 Willard Ave
- 5500 Friendship Blvd
- 5500 Friendship Blvd Unit 2102N
- 5500 Friendship Blvd
- 5500 Friendship Blvd Unit 1917N
- 4601 N Park Ave
- 4620 N Park Ave
- 4620 N Park Ave
- 4615 N Park Ave
- 4701 Willard Ave
- 5528 Warwick Place
- 5300 Wisconsin Ave NW
- 4301 Military Rd NW Unit 208
