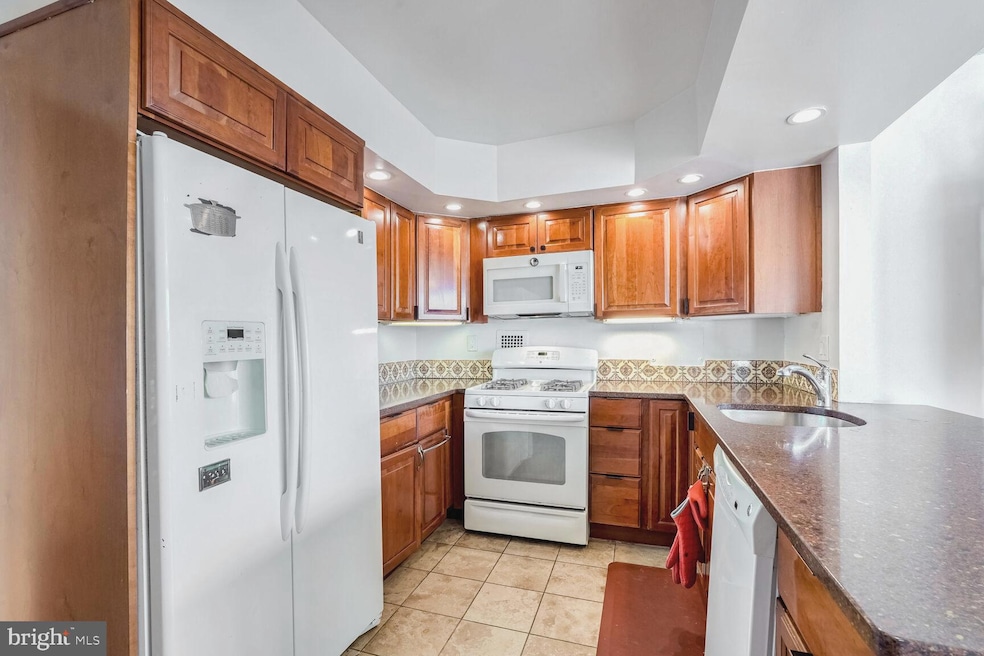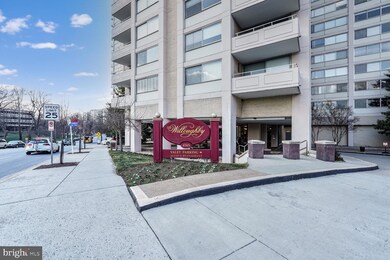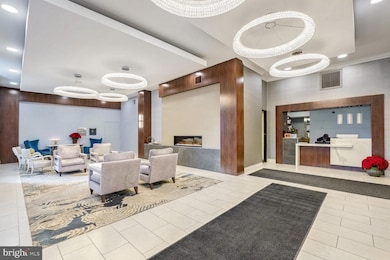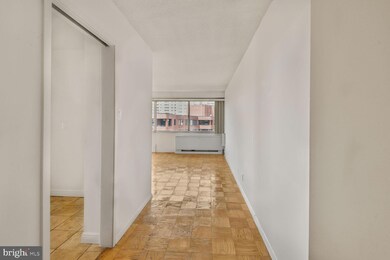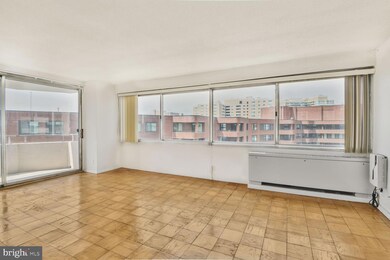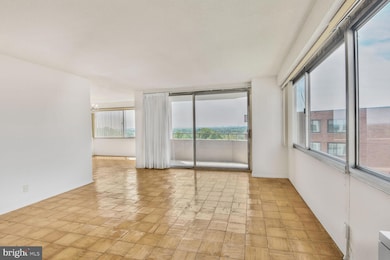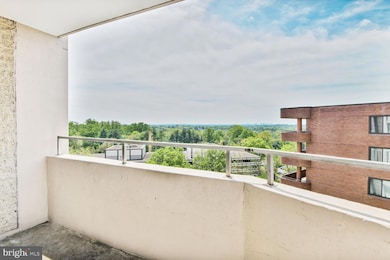4515 Willard Ave Unit 1710S Chevy Chase, MD 20815
Friendship Village Neighborhood
3
Beds
2
Baths
1,555
Sq Ft
1968
Built
Highlights
- Concierge
- Fitness Center
- City View
- Westbrook Elementary School Rated A
- Transportation Service
- Contemporary Architecture
About This Home
3 bedroom, 2 bath high up on the 17th floor of the Willoughby. Comfortable ,elegant city living. A 2 car parking space is included. ... and all utilities included,except cable and internet. Watch the city and the beautiful sunsets from your private balcony.
The Ambasssdor owner liked to entertain from the open kitchen to the dining room and over to the balcony.
The rooftop pool , exercise room ,year around deck and more ...........
Condo Details
Home Type
- Condominium
Year Built
- Built in 1968
Parking
- 2 Assigned Subterranean Spaces
- Heated Garage
- Lighted Parking
Home Design
- Contemporary Architecture
Interior Spaces
- 1,555 Sq Ft Home
- Property has 1 Level
- Window Treatments
- Sliding Windows
- City Views
- Monitored
Kitchen
- Gas Oven or Range
- Microwave
- Dishwasher
- Disposal
Bedrooms and Bathrooms
- 3 Main Level Bedrooms
- 2 Full Bathrooms
- Bathtub with Shower
- Walk-in Shower
Utilities
- Central Air
- Cooling System Utilizes Natural Gas
- Convector Heater
- Electric Water Heater
Additional Features
- Level Entry For Accessibility
- Property is in very good condition
Listing and Financial Details
- Residential Lease
- Security Deposit $3,900
- Tenant pays for light bulbs/filters/fuses/alarm care
- Rent includes community center, electricity, gas, heat, parking, recreation facility, sewer, trash removal, water
- No Smoking Allowed
- 12-Month Min and 24-Month Max Lease Term
- Available 7/21/25
- Assessor Parcel Number 160702198298
Community Details
Overview
- Property has a Home Owners Association
- Building Winterized
- High-Rise Condominium
- Willoughby Of Chevy Chase Subdivision
Amenities
- Concierge
- Transportation Service
- Community Center
- Party Room
- Laundry Facilities
- Elevator
- Convenience Store
Recreation
- Fitness Center
- Community Pool
Pet Policy
- No Pets Allowed
Security
- Security Service
- Front Desk in Lobby
Map
Source: Bright MLS
MLS Number: MDMC2190708
Nearby Homes
- 5500 Friendship Blvd Unit 2019N
- 5500 Friendship Blvd
- 5500 Friendship Blvd
- 4515 Willard Ave
- 4515 Willard Ave Unit 502
- 4515 Willard Ave Unit 915S
- 5500 Friendship Blvd
- 5500 Friendship Blvd
- 5500 Friendship Blvd
- 5500 Friendship Blvd Unit 1221N
- 4515 Willard Ave Unit 1111S
- 4515 Willard Ave Unit 283P
- 5500 Friendship Blvd Unit 467P
- 4515 Willard Ave
- 4515 Willard Ave
- 4515 Willard Ave
- 5500 Friendship Blvd
- 4515 Willard Ave
- 4515 Willard Ave
- 5500 Friendship Blvd Unit 1826N
- 4515 Willard Ave Unit 915S
- 4515 Willard Ave Unit 516S
- 4515 Willard Ave
- 4515 Willard Ave
- 5500 Friendship Blvd Unit 1826N
- 4515 Willard Ave
- 5500 Friendship Blvd
- 4515 Willard Ave
- 4515 Willard Ave Unit 920S
- 4515 Willard Ave
- 4515 Willard Ave Unit 1725N
- 5500 Friendship Blvd Unit N2023
- 5500 Friendship Blvd
- 5500 Friendship Blvd Unit 1927N
- 4500 N Park Ave Unit 804
- 4601 N Park Ave
- 4620 N Park Ave
- 4615 N Park Ave
- 4601 N Park Ave Unit Elizabeth Building
- 4701 Willard Ave
