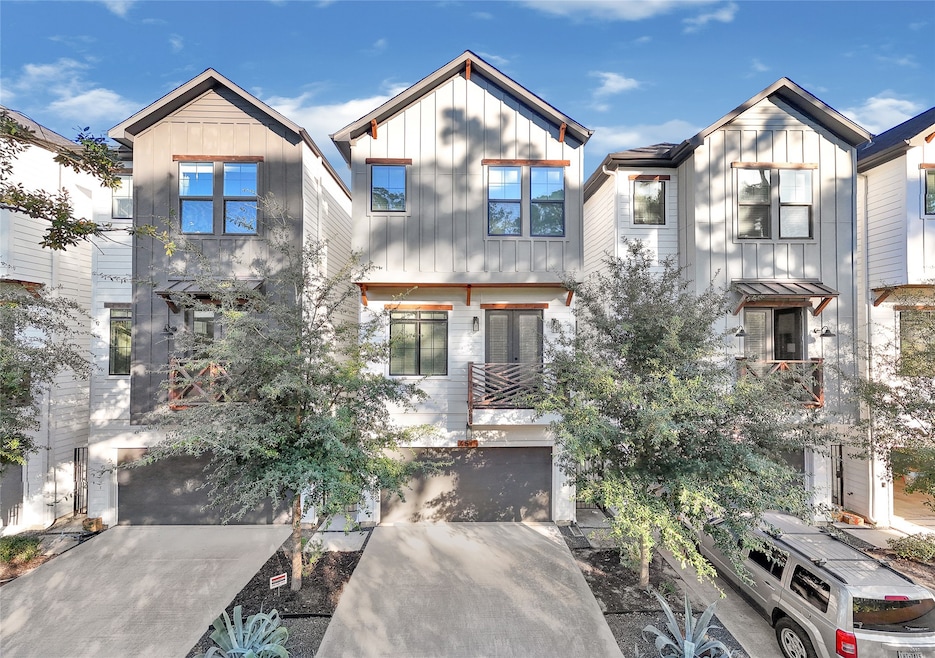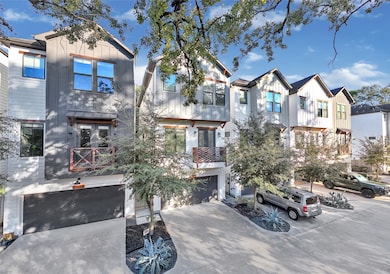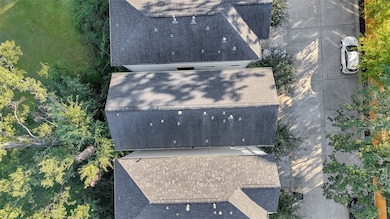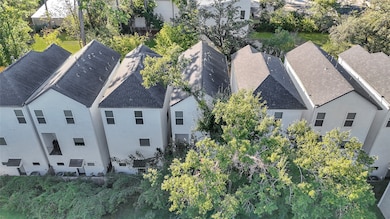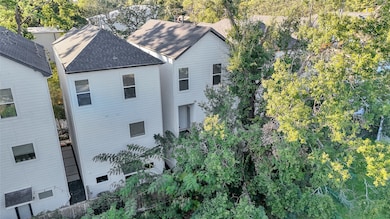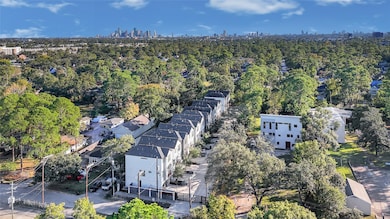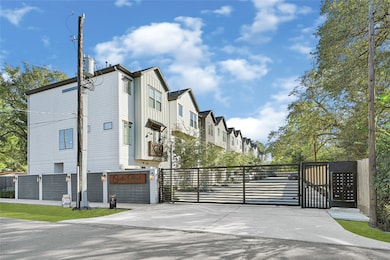
4516 Curtin Park Ct Houston, TX 77018
Oak Forest-Garden Oaks NeighborhoodHighlights
- Craftsman Architecture
- High Ceiling
- Family Room Off Kitchen
- Wood Flooring
- Quartz Countertops
- 2 Car Attached Garage
About This Home
Discover refined urban living in this contemporary 3 bedroom, 3.5 bath home in desirable Shepherd Park Plaza, just minutes from the vibrant energy of the Houston Heights. Clean modern architecture, warm hardwood floors, and abundant natural light create an inviting backdrop for everyday living and effortless entertaining. The open-concept second floor features a sleek island kitchen with quartz countertops, crisp cabinetry, and stainless appliances, flowing seamlessly into a spacious living and dining area. A private balcony extends the space outdoors, perfect for morning coffee or evening unwinding. The serene primary suite offers a generous layout with a stylish bath and walk-in closet, while two additional bedrooms provide flexibility for guests or a dedicated home office. With a low-maintenance outdoor area, attached two-car garage, and quick access to dining, shopping, parks, and major thoroughfares, this home delivers both convenience and modern comfort.
Home Details
Home Type
- Single Family
Est. Annual Taxes
- $5,621
Year Built
- Built in 2020
Lot Details
- 1,405 Sq Ft Lot
- Back Yard Fenced
Parking
- 2 Car Attached Garage
- Garage Door Opener
- Electric Gate
- Additional Parking
Home Design
- Craftsman Architecture
Interior Spaces
- 1,732 Sq Ft Home
- 3-Story Property
- High Ceiling
- Ceiling Fan
- Family Room Off Kitchen
- Living Room
- Dining Room
- Open Floorplan
- Utility Room
Kitchen
- Breakfast Bar
- Gas Oven
- Gas Range
- Microwave
- Dishwasher
- Kitchen Island
- Quartz Countertops
- Disposal
Flooring
- Wood
- Tile
Bedrooms and Bathrooms
- 3 Bedrooms
- En-Suite Primary Bedroom
- Double Vanity
- Soaking Tub
- Bathtub with Shower
- Separate Shower
Laundry
- Dryer
- Washer
Home Security
- Security Gate
- Fire and Smoke Detector
Eco-Friendly Details
- Energy-Efficient Thermostat
Schools
- Durham Elementary School
- Black Middle School
- Waltrip High School
Utilities
- Central Heating and Cooling System
- Heating System Uses Gas
- Programmable Thermostat
- No Utilities
- Cable TV Available
Listing and Financial Details
- Property Available on 11/13/25
- Long Term Lease
Community Details
Overview
- Maven Property Care Association
- Curtin Park Subdivision
Pet Policy
- Call for details about the types of pets allowed
- Pet Deposit Required
Map
About the Listing Agent

As a proud Houstonian and seasoned real estate professional, Dena brings a deep understanding of the local market and a passion for her city to every transaction. Whether you’re buying, selling, or investing, Dena offers a comprehensive, concierge-level service that ensures each client’s needs are met with precision and care. “I do more than simply help clients buy or sell homes,” Dena says. “I’m committed to promoting Houston, a city I know and love.”
With certifications as a Certified
Dena's Other Listings
Source: Houston Association of REALTORS®
MLS Number: 91717273
APN: 1404040010008
- 4510 Curtin Park Ct
- 817 Thornton Rd Unit G
- 535 Azaleadell Dr
- 814 Azalea St
- 819 Woodcrest Dr
- 739 Azaleadell Dr
- 9388 Plan at Thornton Oaks
- 9384 Plan at Thornton Oaks
- 812 Thornton Rd Unit C
- 811 Thornton Rd Unit B
- 830 Azalea St
- 719 Thornton Rd Unit B
- 719 Thornton Rd Unit E
- 719 Thornton Rd Unit A
- 719 Thornton Rd Unit F
- 808 Woodcrest Dr Unit A
- 802 W 43rd St
- 804 Woodcrest Dr Unit F
- 807 Martin St Unit D
- 807 Martin St Unit C
- 4528 Curtin Park Ct
- 812 Curtin St Unit D
- 808 Curtin St Unit B
- 803 Thornton Rd Unit F
- 806 Thornton Rd Unit C
- 804 Woodcrest Dr Unit F
- 638 Heidrich St Unit 20
- 1415 Sue Barnett Dr
- 725 W 42nd St
- 648 Westcross St Unit 801
- 650 Westcross St Unit 84
- 650 Westcross St Unit 83
- 950 Lamonte Ln
- 602 Thornton Oaks Ln
- 4916 Brinkman St
- 1070 Curtin St
- 812 Fisher St Unit A
- 4715 Independence Heights Ln
- 4840 N Shepherd Dr
- 641 W Crosstimbers St Unit A3.518
