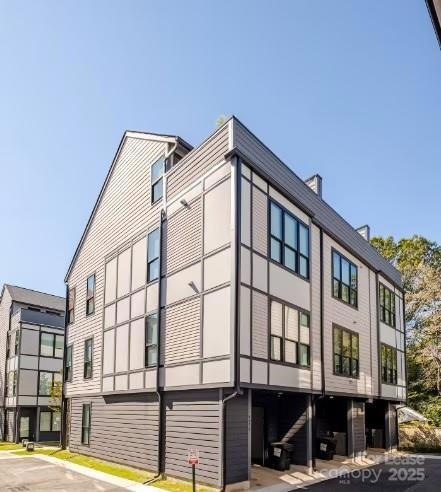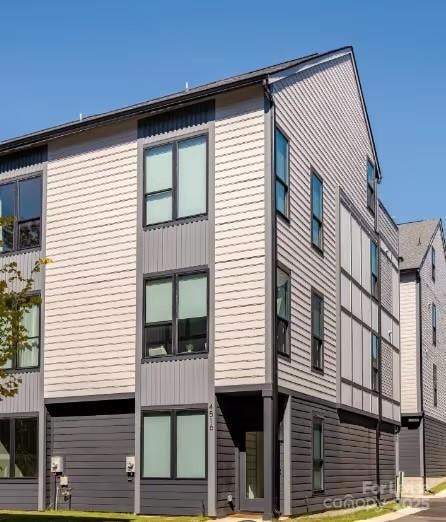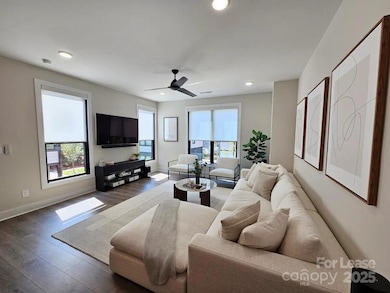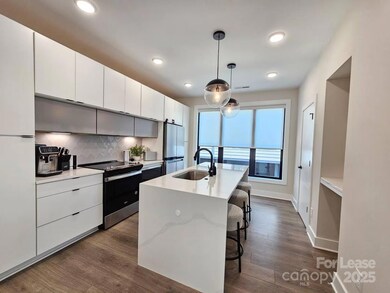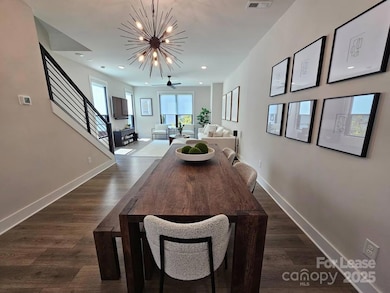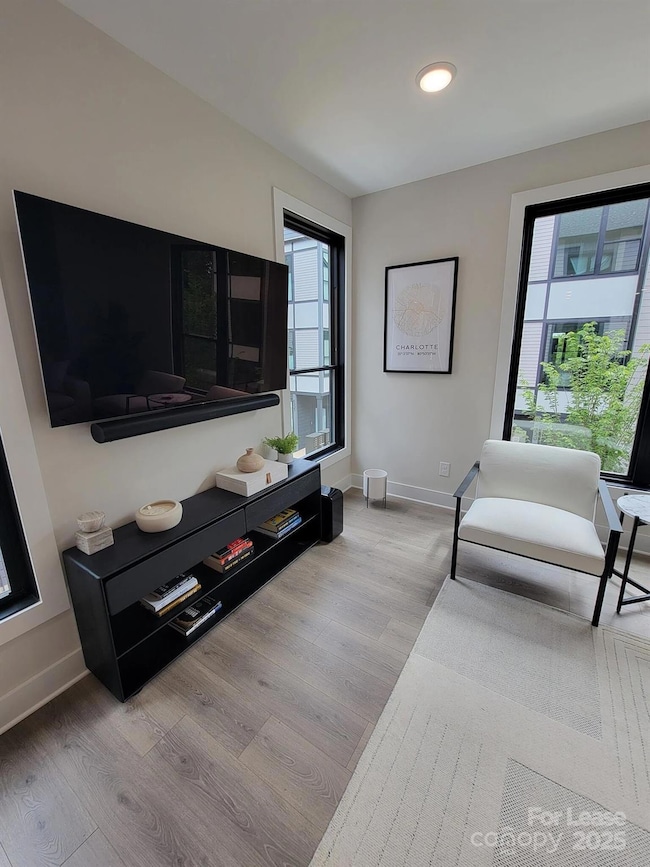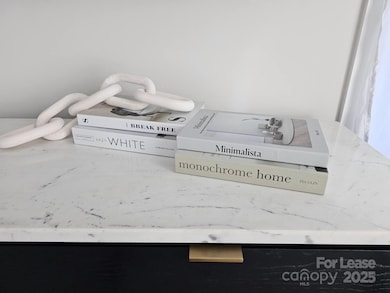4516 Radler Ct Charlotte, NC 28217
York Road NeighborhoodHighlights
- City View
- Open Floorplan
- Modern Architecture
- Dilworth Elementary School: Latta Campus Rated A-
- Deck
- Mud Room
About This Home
This stunning end-unit townhome in South End, Charlotte, offers the perfect blend of modern style and top-tier comfort. Available unfurnished at $4,190/month for a 12-month lease, or furnished with rates starting at $5,290/month (depending on lease term length), this home is ideal for professionals seeking mid to long-term stays. Shorter terms available upon request. Inside, the home boasts high-end finishes and a spacious layout filled with natural light. The living area includes a smart LG TV with SONOS surround sound. The gourmet kitchen features modern appliances, an espresso/latte maker, and a cocktail mixing bar, with a dining area that comfortably seats 6–8. The master suite includes a king-size bed, en-suite bath, walk-in closet with custom built-ins, and ambient lighting. Two additional bedrooms offer queen and king beds, each with en-suite baths and ample closet space. A dedicated home office on the fourth floor features an electric standing desk and opens to an outdoor balcony with seasonal city views. Enjoy the private rooftop deck with firepit, perfect for relaxing evenings. Additional features include a Peloton bike, high-speed Wi-Fi, LG stackable washer/dryer, secure tandem garage parking, and ample street parking. Conveniently located near Uptown, South Park, Bank of America Stadium, the Mint Museum, and the vibrant LOSO area, this home provides easy access to Charlotte’s best dining and entertainment. Other highlights include: SimpliSafe security system and contactless self check-in. Regularly maintained for a pristine experience. Furnished option includes all utilities, Wi-Fi, water/trash and electricity. Contact us today for details on the application process and lease options!
Listing Agent
Leisurely Real Estate Brokerage Email: grossuc@gmail.com License #274657 Listed on: 11/11/2025
Townhouse Details
Home Type
- Townhome
Est. Annual Taxes
- $4,861
Year Built
- Built in 2022
Parking
- 2 Car Attached Garage
- Electric Vehicle Home Charger
- Garage Door Opener
Home Design
- Modern Architecture
- Entry on the 1st floor
- Slab Foundation
- Composition Roof
Interior Spaces
- 4-Story Property
- Open Floorplan
- Furniture Can Be Negotiated
- Wired For Data
- Built-In Features
- Ceiling Fan
- Mud Room
- City Views
- Home Security System
Kitchen
- Electric Oven
- Electric Cooktop
- Microwave
- Freezer
- Dishwasher
- Kitchen Island
- Disposal
Flooring
- Carpet
- Tile
- Vinyl
Bedrooms and Bathrooms
- 3 Bedrooms
- Walk-In Closet
Laundry
- Laundry Room
- Laundry on upper level
- Washer and Dryer
Outdoor Features
- Deck
- Terrace
Schools
- Dilworth Elementary School
- Sedgefield Middle School
- Myers Park High School
Utilities
- Central Heating and Cooling System
- Cable TV Available
Listing and Financial Details
- Security Deposit $3,500
- Property Available on 11/11/25
- Tenant pays for all utilities
- 12-Month Minimum Lease Term
- Assessor Parcel Number 149-024-32
Community Details
Overview
- Property has a Home Owners Association
- Mid-Rise Condominium
- Bronson Square Condos
- South End Subdivision
Pet Policy
- Pet Deposit $250
Map
Source: Canopy MLS (Canopy Realtor® Association)
MLS Number: 4320957
APN: 149-024-32
- 4523 Radler Ct
- 4028 Herriot Ave Unit 79
- 4032 Herriot Ave Unit 78
- 3015 Loso Terrace Unit 60
- 3016 Loso Terrace Unit 53
- 3022 Loso Terrace Unit 52
- 345 E Cama St Unit 46
- The Freeland Plan at Loso Terraces
- 3739 S Tryon St
- 3725 S Tryon St
- 315 E Peterson Dr
- 4019 Sarah Dr
- 1104 Gleason Way
- 432 W Cama St
- 3916 Sarah Dr
- 3645 S Tryon St
- 4121 Sarah Dr
- 519 Bowman Rd
- 3664 S Tryon St
- 3664 S Tryon St Unit 30
- 4520 Radler Ct Unit ID1051232P
- 215 Freeland Ln
- 200 E Cama St
- 2111 S Freeland Place Unit C1
- 2005 Freeland Park Dr
- 256 S Freeland Place Unit C5
- 1005 S Mission Ln Unit C2
- 3656 Dewitt Ln
- 3739 S Tryon St
- 313 E Peterson Dr
- 432 W Cama St
- 505 Bowman Rd
- 511 Bowman Rd
- 4015 South Blvd
- 4015 Craft St
- 3615 Tryclan Dr
- 1324 Gleason Way Unit 1007D
- 2005 Empire St
- 5027 Duchess Dr Unit 44
- 904 Kinsey Alley
