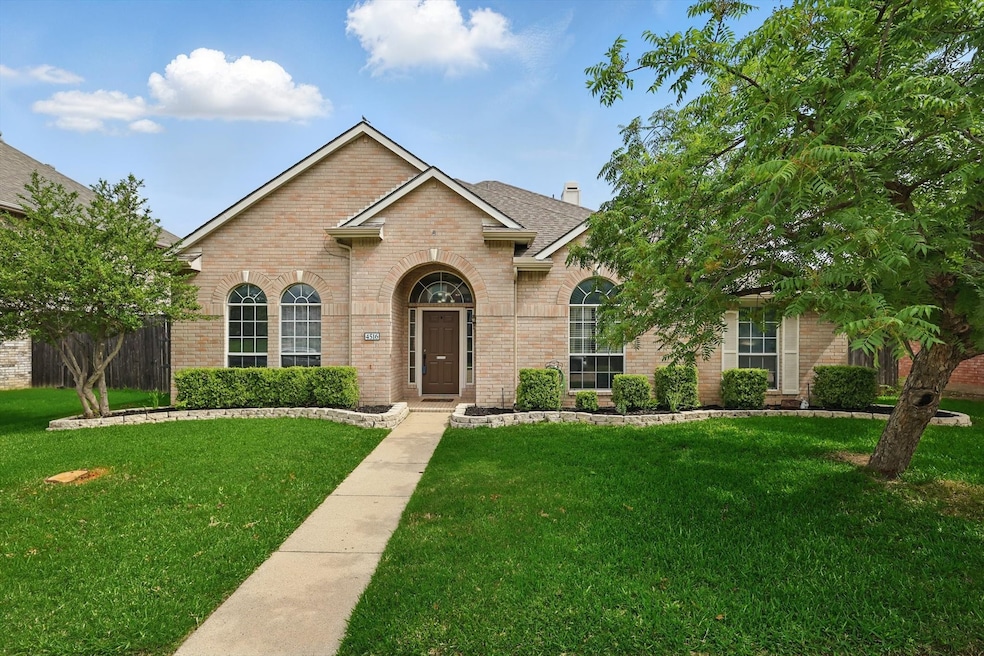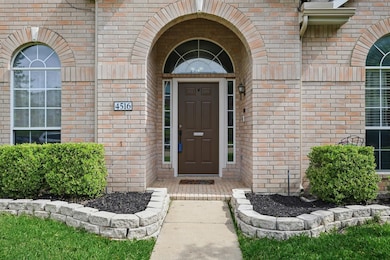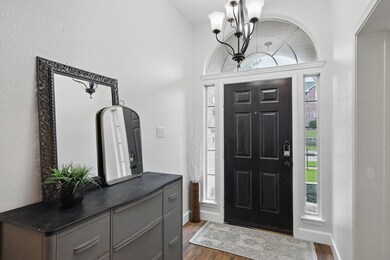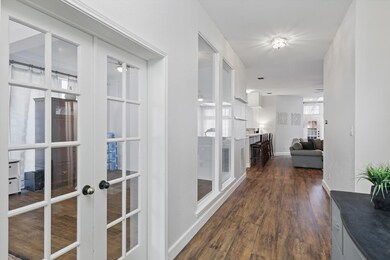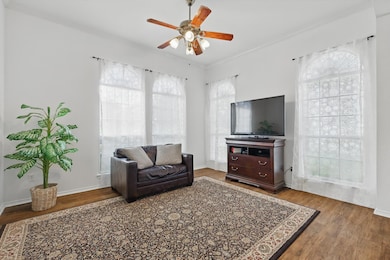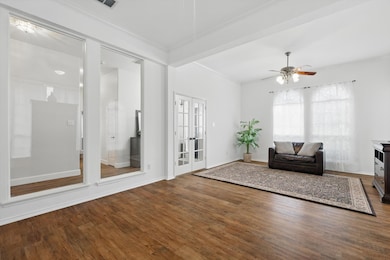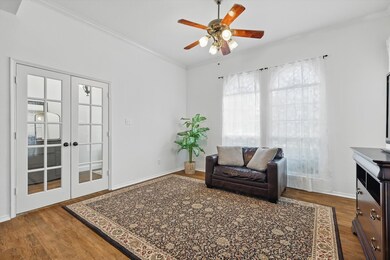
4516 Ridgepointe Dr the Colony, TX 75056
Highlights
- Open Floorplan
- Ranch Style House
- Covered patio or porch
- Lakeview Middle School Rated A-
- Private Yard
- Double Oven
About This Home
As of July 2025WOW, In-Law, Second Primary Ensuite or Princess Suite for your Teenager! Hard to find SINGLE STORY just minutes from Lake Lewisville, GrandScape & The Legacy Corridor*Look no further, this home offers so much: The KITCHEN of YOUR DREAMS awaits: double ovens, storage abounds with abundant cabinets, a LARGE ISLAND & bar seating for six; there is even a wall of cabinets in the breakfast nook*The Kitchen, Family room & Breakfast are one big open space, perfect for entertaining or family time*At one end of the Family Room there is a wonderful LIGHT FILLED Flex room with access to the covered patio that offers so many options: Workout Room, Reading Nook, Craft Space....you decide*If you enjoy something more formal, or if you work at home there is a large glass enclosed room at the front as you enter that is large enough for a SECOND LIVING & DINING AREA or would make a GREAT OFFICE with Seating, a Game Room or Music Room*Are you wondering about the Primary Retreat? Your perfect getaway offers Privacy at the back of the home, split from the other 3 bedrooms; 2 separate closets, a beautifully detailed ceiling and ensuite bath w dual vanities, jetted tub and shower are waiting for your enjoyment*Easy care HARD SURFACE FLOORS extend throughout most of the home*Nice extras such as every bath offers a built-in medicine cabinet, transom windows, high ceilings, crown molding and abundant natural light*Recent Upgrades include Paint inside & outside, Dishwasher, Water Heater, AC system, Roof, Skylight & Garage Door*Did I mention the cute back yard also features an 8x10 STORAGE BUILDING and a relaxing COVERED PATIO? The sellers did leave one small detail for you, the garage....paint it, or leave it as a dark colored home gym....your option*With all this home has to offer, location and unbelieveable pricing, don't wait.......or you will miss out!
Last Agent to Sell the Property
CENTURY 21 JUDGE FITE CO. Brokerage Phone: 940-320-4355 License #0460123 Listed on: 05/27/2025

Home Details
Home Type
- Single Family
Est. Annual Taxes
- $9,442
Year Built
- Built in 1996
Lot Details
- 7,231 Sq Ft Lot
- Lot Dimensions are 23x42x110x66x110
- Wood Fence
- Landscaped
- Interior Lot
- Level Lot
- Irregular Lot
- Sprinkler System
- Few Trees
- Private Yard
HOA Fees
- $16 Monthly HOA Fees
Parking
- 2 Car Direct Access Garage
- Inside Entrance
- Parking Accessed On Kitchen Level
- Alley Access
- Rear-Facing Garage
- Side by Side Parking
- Garage Door Opener
- Driveway
Home Design
- Ranch Style House
- Traditional Architecture
- Brick Exterior Construction
- Slab Foundation
- Composition Roof
Interior Spaces
- 2,569 Sq Ft Home
- Open Floorplan
- Built-In Features
- Ceiling Fan
- Skylights
- Metal Fireplace
- Fireplace Features Masonry
- Window Treatments
- Family Room with Fireplace
- Living Room with Fireplace
- Washer Hookup
Kitchen
- Eat-In Kitchen
- Double Oven
- Electric Oven
- Electric Cooktop
- Microwave
- Dishwasher
- Kitchen Island
- Disposal
Flooring
- Carpet
- Laminate
- Ceramic Tile
- Luxury Vinyl Plank Tile
Bedrooms and Bathrooms
- 4 Bedrooms
- Walk-In Closet
- 3 Full Bathrooms
- Double Vanity
Home Security
- Home Security System
- Carbon Monoxide Detectors
- Fire and Smoke Detector
Eco-Friendly Details
- Energy-Efficient Insulation
Outdoor Features
- Covered patio or porch
- Outdoor Storage
Schools
- Camey Elementary School
- The Colony High School
Utilities
- Central Heating and Cooling System
- Heating System Uses Natural Gas
- Underground Utilities
- Gas Water Heater
- High Speed Internet
- Cable TV Available
Listing and Financial Details
- Legal Lot and Block 24 / E
- Assessor Parcel Number R177253
Community Details
Overview
- Association fees include all facilities, management
- Ridgemont Homeowner Association
- Ridgepointe Ph 1A Subdivision
Recreation
- Community Playground
- Park
Ownership History
Purchase Details
Home Financials for this Owner
Home Financials are based on the most recent Mortgage that was taken out on this home.Purchase Details
Home Financials for this Owner
Home Financials are based on the most recent Mortgage that was taken out on this home.Purchase Details
Purchase Details
Home Financials for this Owner
Home Financials are based on the most recent Mortgage that was taken out on this home.Similar Homes in the area
Home Values in the Area
Average Home Value in this Area
Purchase History
| Date | Type | Sale Price | Title Company |
|---|---|---|---|
| Vendors Lien | -- | None Available | |
| Vendors Lien | -- | Rtt | |
| Interfamily Deed Transfer | -- | -- | |
| Warranty Deed | -- | -- |
Mortgage History
| Date | Status | Loan Amount | Loan Type |
|---|---|---|---|
| Open | $221,400 | Stand Alone First | |
| Closed | $193,922 | FHA | |
| Previous Owner | $175,698 | VA | |
| Previous Owner | $136,000 | Unknown | |
| Previous Owner | $140,900 | No Value Available |
Property History
| Date | Event | Price | Change | Sq Ft Price |
|---|---|---|---|---|
| 07/15/2025 07/15/25 | Sold | -- | -- | -- |
| 06/18/2025 06/18/25 | Pending | -- | -- | -- |
| 05/30/2025 05/30/25 | For Sale | $474,900 | -- | $185 / Sq Ft |
Tax History Compared to Growth
Tax History
| Year | Tax Paid | Tax Assessment Tax Assessment Total Assessment is a certain percentage of the fair market value that is determined by local assessors to be the total taxable value of land and additions on the property. | Land | Improvement |
|---|---|---|---|---|
| 2024 | $9,442 | $486,555 | $0 | $0 |
| 2023 | $7,491 | $442,323 | $115,600 | $445,112 |
| 2022 | $8,442 | $402,112 | $93,925 | $308,187 |
| 2021 | $8,224 | $378,539 | $66,831 | $311,708 |
| 2020 | $7,461 | $335,663 | $66,831 | $268,832 |
| 2019 | $7,829 | $341,055 | $66,831 | $274,224 |
| 2018 | $7,439 | $322,010 | $66,831 | $255,179 |
| 2017 | $6,956 | $297,781 | $66,831 | $230,950 |
| 2016 | $6,528 | $291,594 | $50,672 | $240,922 |
| 2015 | $5,474 | $242,835 | $50,672 | $192,163 |
| 2013 | -- | $198,297 | $39,975 | $158,322 |
Agents Affiliated with this Home
-
Miogene Alexander

Seller's Agent in 2025
Miogene Alexander
CENTURY 21 JUDGE FITE CO.
(940) 390-2355
1 in this area
71 Total Sales
-
Ben Baker

Buyer's Agent in 2025
Ben Baker
Keller Williams Realty DPR
(214) 801-8800
1 in this area
145 Total Sales
Map
Source: North Texas Real Estate Information Systems (NTREIS)
MLS Number: 20839240
APN: R177253
- 4536 Rustic Ridge Ct
- 4321 Boca Raton Dr
- 4533 Crooked Ridge Dr
- 4525 Crooked Ridge Dr
- 4905 Blaynes View Dr
- 4921 Blaynes View Dr
- 4929 Blaynes View Dr
- 3929 Creek Hollow Way
- 4940 Blaynes View
- 4944 Blaynes View
- 3813 Blueridge Dr
- 4961 Blaynes View Dr
- 4829 Ash Glen Ln
- 732 Mandalay Bay Dr
- 5036 Ridgecrest Dr
- 2825 Treasure Cove Dr
- 1306 Andrew Ct
- 5044 Lakeshore Blvd
- 4509 Lake Ridge Dr
- 5044 Avery Ln
