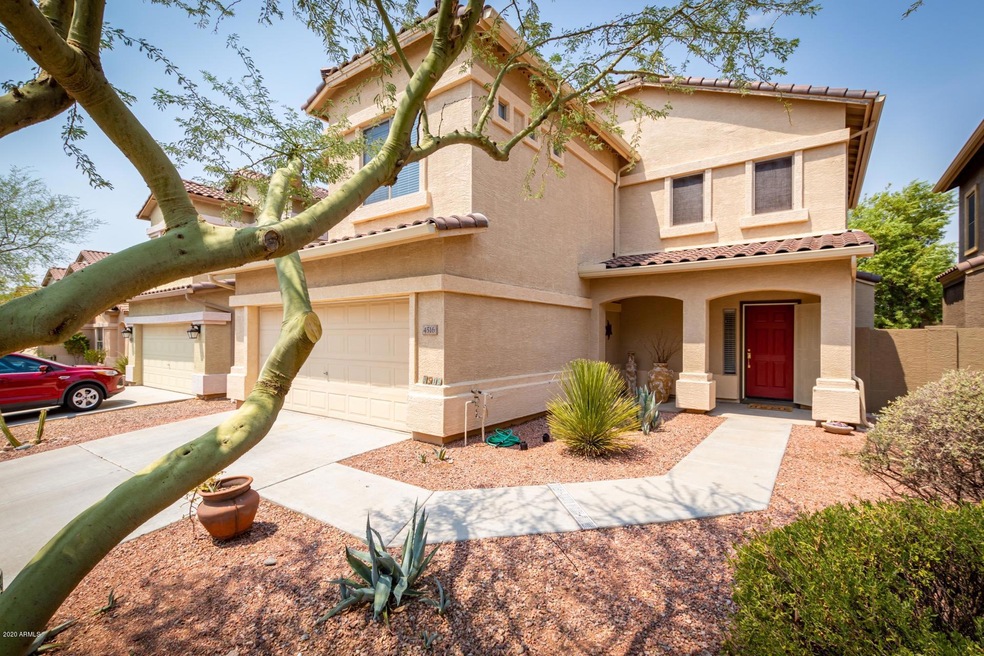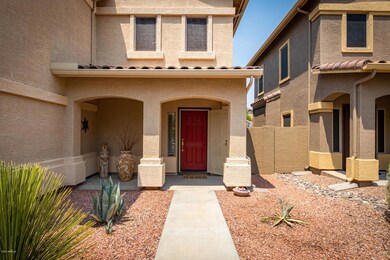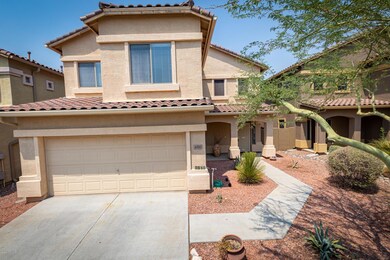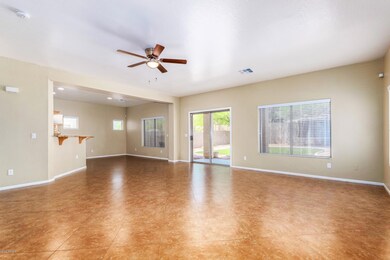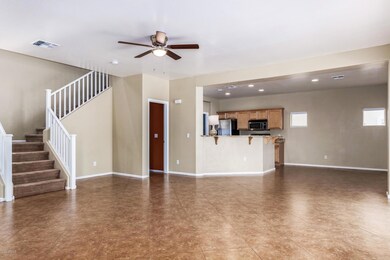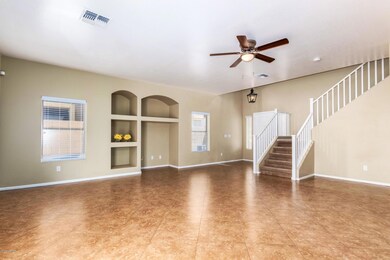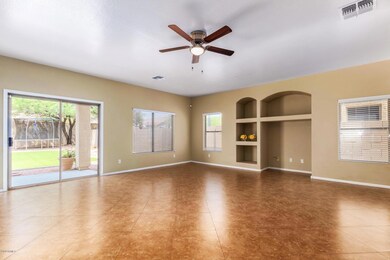
4516 W Fortune Dr Anthem, AZ 85086
Highlights
- Golf Course Community
- Fitness Center
- Contemporary Architecture
- Canyon Springs STEM Academy Rated A-
- Theater or Screening Room
- Vaulted Ceiling
About This Home
As of October 2022PICTURE PERFECT FAMILY HOME in West Anthem! Lovely, light, and bright floor plan with 4 bedrooms and a large loft up-stairs. Up-graded eat-in kitchen w/ granite, stainless, and walk-in pantry, over sized powder room with storage closet, and a spacious family room on the main floor. Wonderful large, low maintenance backyard with turf and putting green plus a fire table and trampoline for your enjoyment. Home is well maintained and is conveniently close to parks, open space, and near by shops. Newer H2O heater, programmable thermostat, and Phoenix Water w/ lower rates. Move right in to enjoy the many amenities of Anthem Lifestyle!
Last Agent to Sell the Property
Barbara Watson
HomeSmart License #SA648181000 Listed on: 08/21/2020
Last Buyer's Agent
Amberlee Snider
HomeSmart License #SA507320000
Home Details
Home Type
- Single Family
Est. Annual Taxes
- $1,863
Year Built
- Built in 2004
Lot Details
- 5,847 Sq Ft Lot
- Desert faces the front and back of the property
- Block Wall Fence
- Front and Back Yard Sprinklers
HOA Fees
- $85 Monthly HOA Fees
Parking
- 2 Car Garage
Home Design
- Contemporary Architecture
- Wood Frame Construction
- Tile Roof
- Block Exterior
- Stucco
Interior Spaces
- 2,102 Sq Ft Home
- 2-Story Property
- Vaulted Ceiling
- Ceiling Fan
- Skylights
- Double Pane Windows
- Solar Screens
Kitchen
- Eat-In Kitchen
- Breakfast Bar
- <<builtInMicrowave>>
Flooring
- Carpet
- Tile
Bedrooms and Bathrooms
- 4 Bedrooms
- Primary Bathroom is a Full Bathroom
- 2.5 Bathrooms
- Dual Vanity Sinks in Primary Bathroom
- <<bathWSpaHydroMassageTubToken>>
Outdoor Features
- Covered patio or porch
- Playground
Schools
- Canyon Springs Elementary School
- Canyon Springs Stem Academy Middle School
- Boulder Creek High School
Utilities
- Central Air
- Heating System Uses Natural Gas
- High Speed Internet
Listing and Financial Details
- Tax Lot 75
- Assessor Parcel Number 203-04-076
Community Details
Overview
- Association fees include ground maintenance
- Aam,Llc Association, Phone Number (623) 465-7020
- Built by Lennar
- Anthem West Unit 1 Subdivision
Amenities
- Theater or Screening Room
- Recreation Room
Recreation
- Golf Course Community
- Tennis Courts
- Community Playground
- Fitness Center
- Heated Community Pool
- Community Spa
- Bike Trail
Ownership History
Purchase Details
Home Financials for this Owner
Home Financials are based on the most recent Mortgage that was taken out on this home.Purchase Details
Home Financials for this Owner
Home Financials are based on the most recent Mortgage that was taken out on this home.Purchase Details
Home Financials for this Owner
Home Financials are based on the most recent Mortgage that was taken out on this home.Purchase Details
Purchase Details
Home Financials for this Owner
Home Financials are based on the most recent Mortgage that was taken out on this home.Purchase Details
Home Financials for this Owner
Home Financials are based on the most recent Mortgage that was taken out on this home.Purchase Details
Home Financials for this Owner
Home Financials are based on the most recent Mortgage that was taken out on this home.Similar Homes in the area
Home Values in the Area
Average Home Value in this Area
Purchase History
| Date | Type | Sale Price | Title Company |
|---|---|---|---|
| Warranty Deed | $490,000 | Truly Title | |
| Warranty Deed | $340,000 | Fidelity Natl Ttl Agcy Inc | |
| Warranty Deed | $240,000 | American Title Svc Agency Ll | |
| Interfamily Deed Transfer | -- | None Available | |
| Cash Sale Deed | $224,000 | Pioneer Title Agency Inc | |
| Cash Sale Deed | $150,500 | Great American Title Agency | |
| Corporate Deed | $220,658 | North American Title Co |
Mortgage History
| Date | Status | Loan Amount | Loan Type |
|---|---|---|---|
| Open | $460,600 | New Conventional | |
| Previous Owner | $365,250 | New Conventional | |
| Previous Owner | $331,705 | FHA | |
| Previous Owner | $188,000 | New Conventional | |
| Previous Owner | $100,000 | Credit Line Revolving | |
| Previous Owner | $165,493 | New Conventional |
Property History
| Date | Event | Price | Change | Sq Ft Price |
|---|---|---|---|---|
| 07/03/2025 07/03/25 | Price Changed | $499,999 | -6.5% | $231 / Sq Ft |
| 06/27/2025 06/27/25 | Price Changed | $534,700 | 0.0% | $247 / Sq Ft |
| 06/21/2025 06/21/25 | Price Changed | $534,800 | 0.0% | $247 / Sq Ft |
| 06/13/2025 06/13/25 | Price Changed | $534,900 | 0.0% | $247 / Sq Ft |
| 05/16/2025 05/16/25 | For Sale | $535,000 | +9.2% | $247 / Sq Ft |
| 10/15/2022 10/15/22 | Sold | $490,000 | -9.3% | $233 / Sq Ft |
| 09/08/2022 09/08/22 | Pending | -- | -- | -- |
| 08/31/2022 08/31/22 | Price Changed | $540,000 | -3.6% | $257 / Sq Ft |
| 08/14/2022 08/14/22 | For Sale | $560,000 | +64.7% | $266 / Sq Ft |
| 09/25/2020 09/25/20 | Sold | $340,000 | 0.0% | $162 / Sq Ft |
| 08/21/2020 08/21/20 | Price Changed | $339,900 | +0.3% | $162 / Sq Ft |
| 08/21/2020 08/21/20 | For Sale | $339,000 | +41.3% | $161 / Sq Ft |
| 02/25/2016 02/25/16 | Sold | $240,000 | -5.9% | $114 / Sq Ft |
| 10/09/2015 10/09/15 | Price Changed | $255,000 | -3.8% | $121 / Sq Ft |
| 08/13/2015 08/13/15 | For Sale | $265,000 | +18.3% | $126 / Sq Ft |
| 06/25/2014 06/25/14 | Sold | $224,000 | -2.6% | $107 / Sq Ft |
| 06/13/2014 06/13/14 | Pending | -- | -- | -- |
| 04/19/2014 04/19/14 | Price Changed | $229,950 | -2.1% | $109 / Sq Ft |
| 03/14/2014 03/14/14 | For Sale | $234,950 | +56.1% | $112 / Sq Ft |
| 02/22/2013 02/22/13 | Sold | $150,500 | 0.0% | $72 / Sq Ft |
| 02/05/2013 02/05/13 | Price Changed | $150,500 | +20.4% | $72 / Sq Ft |
| 11/07/2012 11/07/12 | Pending | -- | -- | -- |
| 11/06/2012 11/06/12 | For Sale | $125,000 | 0.0% | $59 / Sq Ft |
| 10/25/2012 10/25/12 | Pending | -- | -- | -- |
| 10/25/2012 10/25/12 | For Sale | $125,000 | -- | $59 / Sq Ft |
Tax History Compared to Growth
Tax History
| Year | Tax Paid | Tax Assessment Tax Assessment Total Assessment is a certain percentage of the fair market value that is determined by local assessors to be the total taxable value of land and additions on the property. | Land | Improvement |
|---|---|---|---|---|
| 2025 | $2,067 | $23,009 | -- | -- |
| 2024 | $1,947 | $21,914 | -- | -- |
| 2023 | $1,947 | $34,350 | $6,870 | $27,480 |
| 2022 | $1,875 | $25,160 | $5,030 | $20,130 |
| 2021 | $1,958 | $23,060 | $4,610 | $18,450 |
| 2020 | $1,922 | $21,580 | $4,310 | $17,270 |
| 2019 | $1,863 | $20,430 | $4,080 | $16,350 |
| 2018 | $1,798 | $19,080 | $3,810 | $15,270 |
| 2017 | $1,736 | $17,810 | $3,560 | $14,250 |
| 2016 | $1,639 | $17,550 | $3,510 | $14,040 |
| 2015 | $1,729 | $16,460 | $3,290 | $13,170 |
Agents Affiliated with this Home
-
Marcelle McGee

Seller's Agent in 2025
Marcelle McGee
Keller Williams Realty Sonoran Living
(480) 207-0648
98 Total Sales
-
A
Seller's Agent in 2022
Amberlee Snider
HomeSmart
-
B
Seller's Agent in 2020
Barbara Watson
HomeSmart
-
Gary Drew

Seller's Agent in 2016
Gary Drew
Daisy Dream Homes Real Estate, LLC
(623) 512-0828
54 Total Sales
-
Tony C. Doan

Seller's Agent in 2014
Tony C. Doan
West USA Realty
(480) 420-8880
83 Total Sales
-
M Paula Farace-Outeiral

Buyer's Agent in 2014
M Paula Farace-Outeiral
RE/MAX
(480) 229-7164
44 Total Sales
Map
Source: Arizona Regional Multiple Listing Service (ARMLS)
MLS Number: 6120760
APN: 203-04-076
- 42209 N 46th Ln
- 42328 N 46th Ln
- 4524 W Stoneman Dr
- 42711 N 45th Dr
- 4427 W Powell Dr
- 4408 W Heyerdahl Dr
- 4609 W Challenger Trail
- 4535 W Cottontail Rd
- 42711 N 43rd Dr
- 4416 W Magellan Dr
- 43303 N 44th Ave
- 4905 W Magellan Dr
- 43603 N 44th Ln
- 4330 W Aracely Dr Unit 2
- 3845 W Ashton Dr
- 4714 W Lapenna Dr
- 3829 W Ashton Dr
- 4722 W Lapenna Dr
- 4308 W Kastler Ln Unit 2
- 817 W Saber Rd
