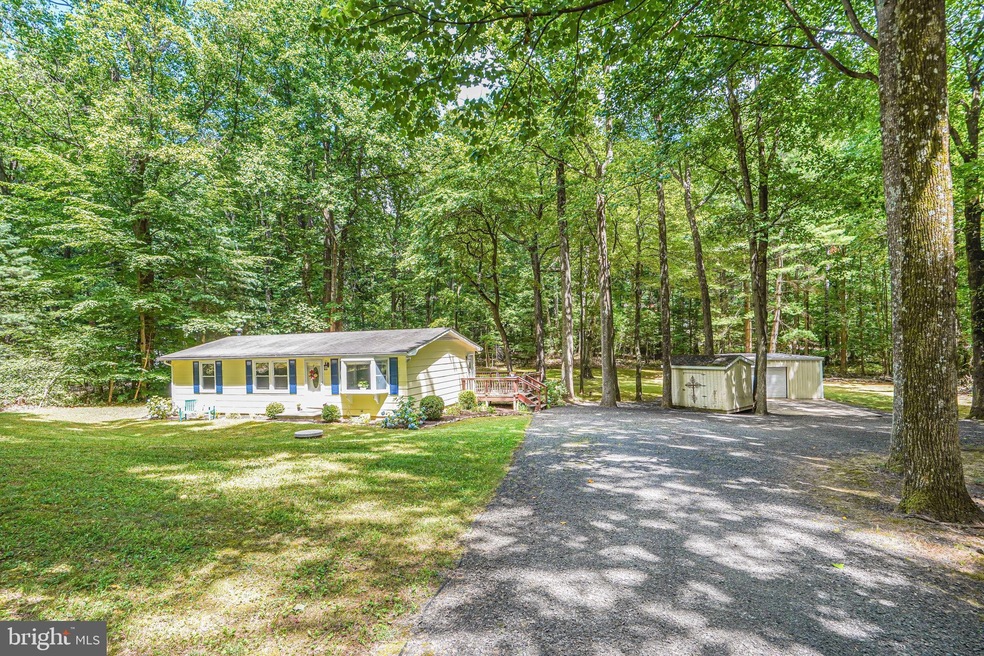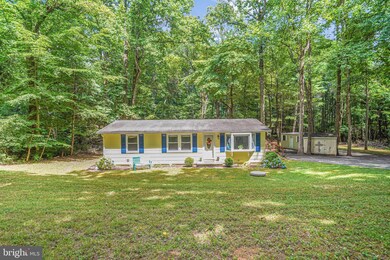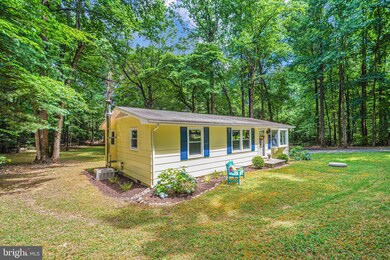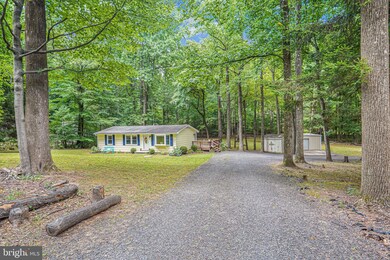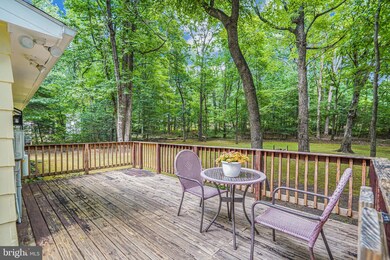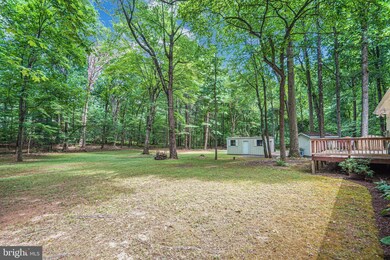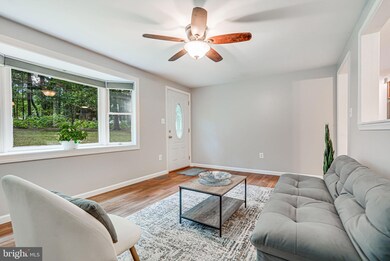
4517 Erin Dr Haymarket, VA 20169
Antioch NeighborhoodHighlights
- Deck
- Wooded Lot
- No HOA
- Samuel L. Gravely Jr. Elementary School Rated A-
- Rambler Architecture
- 1 Car Detached Garage
About This Home
As of August 2024Cutest one level living on gorgeous one acre lot! Come over to this slice of heaven and get away from the hustle and bustle of city living - no HOA and zoned Agricultural. Deck off back. Brand new carpeting throughout. Updated Bathroom. Hardwood flooring in living room. Welled window over sink in kitchen. Ceiling fans in both bedrooms. One car detached garage.
Home Details
Home Type
- Single Family
Est. Annual Taxes
- $3,830
Year Built
- Built in 1981
Lot Details
- 1.08 Acre Lot
- Cul-De-Sac
- Wooded Lot
- Property is in good condition
- Property is zoned A1
Parking
- 1 Car Detached Garage
Home Design
- Rambler Architecture
- Masonite
Interior Spaces
- 1,008 Sq Ft Home
- Property has 1 Level
- Crawl Space
- Laundry on main level
Flooring
- Carpet
- Vinyl
Bedrooms and Bathrooms
- 3 Main Level Bedrooms
- 1 Full Bathroom
Outdoor Features
- Deck
- Shed
Schools
- Gravely Elementary School
- Ronald Wilson Reagan Middle School
- Battlefield High School
Utilities
- Forced Air Heating and Cooling System
- Heating System Uses Oil
- Well
- Electric Water Heater
- Septic Equal To The Number Of Bedrooms
Community Details
- No Home Owners Association
- Knollwood Estates Subdivision
Listing and Financial Details
- Tax Lot 19
- Assessor Parcel Number 7199-67-6734
Ownership History
Purchase Details
Home Financials for this Owner
Home Financials are based on the most recent Mortgage that was taken out on this home.Purchase Details
Home Financials for this Owner
Home Financials are based on the most recent Mortgage that was taken out on this home.Purchase Details
Home Financials for this Owner
Home Financials are based on the most recent Mortgage that was taken out on this home.Purchase Details
Purchase Details
Home Financials for this Owner
Home Financials are based on the most recent Mortgage that was taken out on this home.Purchase Details
Home Financials for this Owner
Home Financials are based on the most recent Mortgage that was taken out on this home.Similar Homes in Haymarket, VA
Home Values in the Area
Average Home Value in this Area
Purchase History
| Date | Type | Sale Price | Title Company |
|---|---|---|---|
| Deed | $465,000 | Stewart Title | |
| Special Warranty Deed | $172,500 | Streamline Title & Escrow | |
| Trustee Deed | $234,000 | None Available | |
| Interfamily Deed Transfer | -- | None Available | |
| Deed | $139,900 | -- | |
| Deed | $118,000 | -- |
Mortgage History
| Date | Status | Loan Amount | Loan Type |
|---|---|---|---|
| Open | $451,050 | New Conventional | |
| Previous Owner | $168,126 | FHA | |
| Previous Owner | $225,000 | New Conventional | |
| Previous Owner | $75,000 | Credit Line Revolving | |
| Previous Owner | $138,756 | No Value Available | |
| Previous Owner | $112,100 | No Value Available |
Property History
| Date | Event | Price | Change | Sq Ft Price |
|---|---|---|---|---|
| 08/05/2024 08/05/24 | Sold | $465,000 | +3.4% | $461 / Sq Ft |
| 07/07/2024 07/07/24 | Pending | -- | -- | -- |
| 07/05/2024 07/05/24 | For Sale | $449,900 | 0.0% | $446 / Sq Ft |
| 07/04/2024 07/04/24 | Price Changed | $449,900 | -- | $446 / Sq Ft |
Tax History Compared to Growth
Tax History
| Year | Tax Paid | Tax Assessment Tax Assessment Total Assessment is a certain percentage of the fair market value that is determined by local assessors to be the total taxable value of land and additions on the property. | Land | Improvement |
|---|---|---|---|---|
| 2024 | $3,796 | $381,700 | $161,200 | $220,500 |
| 2023 | $3,721 | $357,600 | $155,500 | $202,100 |
| 2022 | $3,722 | $336,100 | $128,500 | $207,600 |
| 2021 | $3,935 | $319,500 | $114,600 | $204,900 |
| 2020 | $4,569 | $294,800 | $114,600 | $180,200 |
| 2019 | $4,160 | $268,400 | $114,600 | $153,800 |
| 2018 | $3,154 | $261,200 | $100,000 | $161,200 |
| 2017 | $3,176 | $254,100 | $101,800 | $152,300 |
| 2016 | $3,262 | $263,800 | $101,800 | $162,000 |
| 2015 | $2,829 | $247,800 | $101,700 | $146,100 |
| 2014 | $2,829 | $222,800 | $92,500 | $130,300 |
Agents Affiliated with this Home
-
Lesley Salman
L
Seller's Agent in 2024
Lesley Salman
LPT Realty, LLC
(703) 505-7400
1 in this area
27 Total Sales
-
Marwah Ali
M
Buyer's Agent in 2024
Marwah Ali
Samson Properties
(706) 550-2107
1 in this area
10 Total Sales
Map
Source: Bright MLS
MLS Number: VAPW2074034
APN: 7199-67-6734
- 4328 Mountain View Dr
- 17000 Thousand Oaks Dr
- 16091 Gossum Ct
- 5206 Bonnie Brae Farm Dr
- 15709 Victorias Crest Place
- 15447 Painters Cove Way
- 5230 Canyon Creek Way
- 15691 Alderbrook Dr
- 15224 Grigsby Place
- 15476 Championship Dr
- 15350 Cutler Creek Way
- 3992 Muirfield Dr
- 15562 Admiral Baker Cir
- 15600 Picketts Store Place
- 0 Bull Run Mountain Rd Unit VAFQ2015088
- 0 Bull Run Mountain Rd Unit VAFQ2013982
- 15831 Fourmile Creek Ct
- 5605 Swift Creek Ct
- 5610 Swift Creek Ct
- 5361 Trevino Dr
