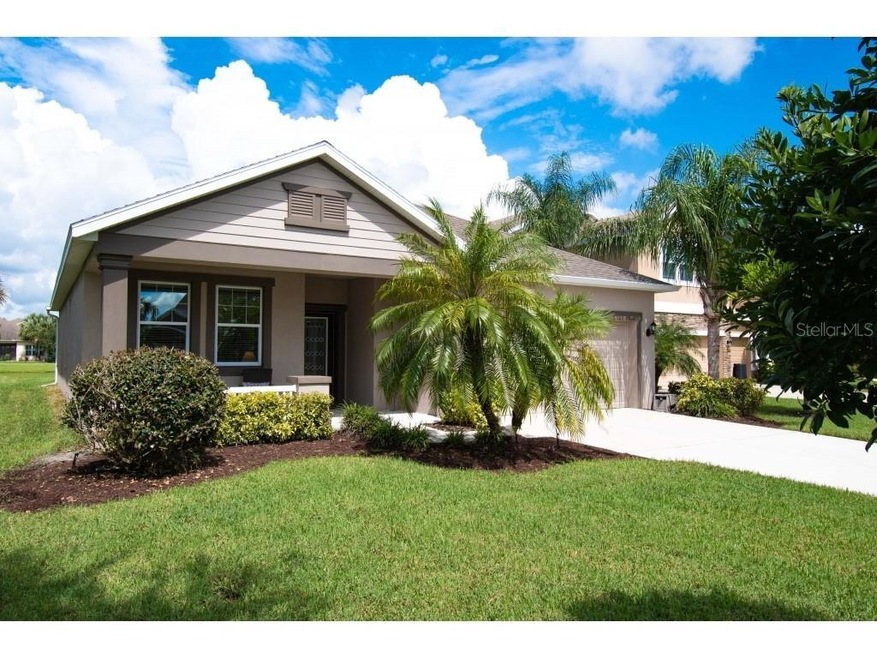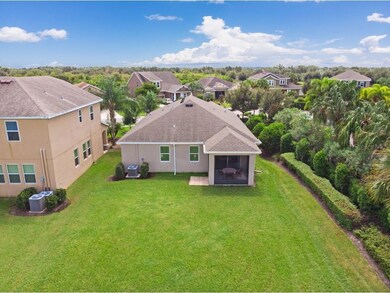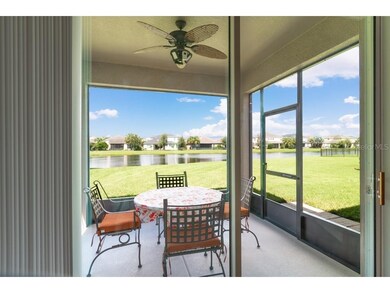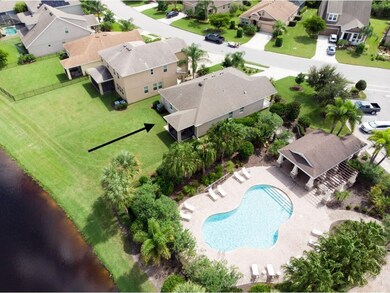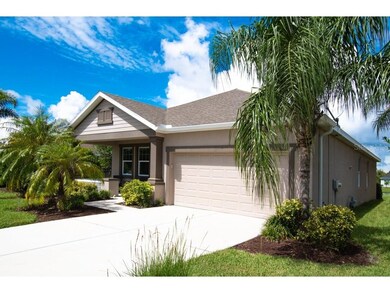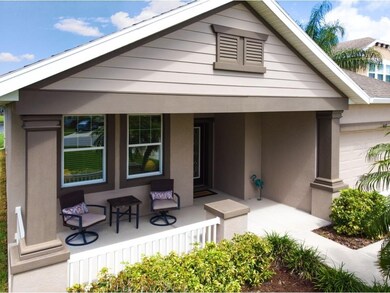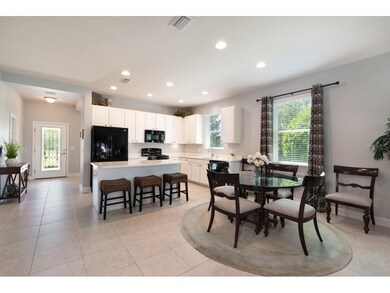
4517 Garden Arbor Way Bradenton, FL 34203
Braden River NeighborhoodHighlights
- 54 Feet of Waterfront
- Dock Has No Access To Electricity
- In Ground Pool
- Tara Elementary School Rated A-
- Oak Trees
- Home fronts a pond
About This Home
As of November 2020This home is in excellent condition bright and airy with a wonderful pond view. The pond view and the birds it attracts is one things we enjoy most about this home. This is a split floor plan with a flex room in front, used now as a home office. The kitchen features Quartz counter tops with under cabinet lightning, a large island with seating for three. All appliances convey, the gas range and water heater are gas, the dryer is electric with gas connection available. The tankless water heater is on demand hot water, and never will run out. The gas bill averages $16.00 per month and the electric bill averages $88.00 per month. The master bath has a large walk in shower and closet. Home has tile floors throughout with neutral color. Extended covered front porch, plenty of room in the back yard to add a pool or a larger lanai. The quiet community resort style pool is next door along with a playground and basketball court. Gated Community, and NO CDD fees. The pool closes at sunset! This community is close to everything, shopping, food and other services are 1/4 mile away, I-75 is 2.6 miles away, UTC Mall is 5 miles away and Bradenton Beach is 12 miles away. Location, location, location!
Last Agent to Sell the Property
CONTINENTAL REAL ESTATE GROUP License #3201465 Listed on: 10/02/2020
Home Details
Home Type
- Single Family
Est. Annual Taxes
- $3,305
Year Built
- Built in 2015
Lot Details
- 7,905 Sq Ft Lot
- Home fronts a pond
- 54 Feet of Waterfront
- South Facing Home
- Metered Sprinkler System
- Oak Trees
- Property is zoned PDR
HOA Fees
- $136 Monthly HOA Fees
Parking
- 2 Car Attached Garage
- Garage Door Opener
- Open Parking
Home Design
- Ranch Style House
- Slab Foundation
- Shingle Roof
- Stucco
Interior Spaces
- 1,707 Sq Ft Home
- Open Floorplan
- Ceiling Fan
- Thermal Windows
- Blinds
- Sliding Doors
- Family Room Off Kitchen
- Den
- Pond Views
Kitchen
- Eat-In Kitchen
- Range<<rangeHoodToken>>
- <<microwave>>
- Dishwasher
- Solid Surface Countertops
- Solid Wood Cabinet
- Disposal
- Reverse Osmosis System
Flooring
- Carpet
- Ceramic Tile
Bedrooms and Bathrooms
- 3 Bedrooms
- Walk-In Closet
- 2 Full Bathrooms
Laundry
- Laundry in unit
- Dryer
- Washer
Home Security
- Hurricane or Storm Shutters
- Fire and Smoke Detector
Outdoor Features
- In Ground Pool
- Dock Has No Access To Electricity
- Screened Patio
- Outdoor Grill
- Rain Gutters
- Porch
Schools
- Tara Elementary School
- Braden River Middle School
- Braden River High School
Utilities
- Central Air
- Heat Pump System
- Underground Utilities
- Tankless Water Heater
- Gas Water Heater
- Satellite Dish
- Cable TV Available
Listing and Financial Details
- Down Payment Assistance Available
- Homestead Exemption
- Visit Down Payment Resource Website
- Tax Lot 67
- Assessor Parcel Number 1740203859
Community Details
Overview
- C&S Management Association, Phone Number (941) 758-9454
- Built by RYLAND
- Arbor Reserve Community
- Arbor Reserve Subdivision
Recreation
- Community Pool
Ownership History
Purchase Details
Home Financials for this Owner
Home Financials are based on the most recent Mortgage that was taken out on this home.Purchase Details
Home Financials for this Owner
Home Financials are based on the most recent Mortgage that was taken out on this home.Purchase Details
Home Financials for this Owner
Home Financials are based on the most recent Mortgage that was taken out on this home.Similar Homes in Bradenton, FL
Home Values in the Area
Average Home Value in this Area
Purchase History
| Date | Type | Sale Price | Title Company |
|---|---|---|---|
| Warranty Deed | $320,000 | Sunbelt Title Agency | |
| Warranty Deed | $279,500 | Sunbelt Title Agency | |
| Special Warranty Deed | $266,208 | Ryland Title |
Mortgage History
| Date | Status | Loan Amount | Loan Type |
|---|---|---|---|
| Previous Owner | $212,966 | New Conventional |
Property History
| Date | Event | Price | Change | Sq Ft Price |
|---|---|---|---|---|
| 11/23/2020 11/23/20 | Sold | $320,000 | -3.0% | $187 / Sq Ft |
| 10/07/2020 10/07/20 | Pending | -- | -- | -- |
| 10/02/2020 10/02/20 | For Sale | $329,900 | +18.0% | $193 / Sq Ft |
| 10/18/2017 10/18/17 | Off Market | $279,500 | -- | -- |
| 07/20/2017 07/20/17 | Sold | $279,500 | -12.4% | $164 / Sq Ft |
| 07/02/2017 07/02/17 | Pending | -- | -- | -- |
| 04/11/2017 04/11/17 | For Sale | $319,000 | -- | $187 / Sq Ft |
Tax History Compared to Growth
Tax History
| Year | Tax Paid | Tax Assessment Tax Assessment Total Assessment is a certain percentage of the fair market value that is determined by local assessors to be the total taxable value of land and additions on the property. | Land | Improvement |
|---|---|---|---|---|
| 2024 | $2,543 | $367,851 | -- | -- |
| 2023 | $5,023 | $357,137 | $0 | $0 |
| 2022 | $4,889 | $346,735 | $65,000 | $281,735 |
| 2021 | $2,446 | $249,779 | $60,000 | $189,779 |
| 2020 | $3,305 | $234,666 | $60,000 | $174,666 |
| 2019 | $3,286 | $231,901 | $0 | $0 |
| 2018 | $0 | $227,577 | $0 | $0 |
| 2017 | $2,574 | $193,932 | $0 | $0 |
| 2016 | $2,560 | $189,943 | $0 | $0 |
| 2015 | $952 | $58,500 | $0 | $0 |
| 2014 | $952 | $58,500 | $0 | $0 |
| 2013 | $189 | $11,257 | $11,257 | $0 |
Agents Affiliated with this Home
-
Derek Eisenberg
D
Seller's Agent in 2020
Derek Eisenberg
CONTINENTAL REAL ESTATE GROUP
(877) 996-5728
2 in this area
3,372 Total Sales
-
Stellar Non-Member Agent
S
Buyer's Agent in 2020
Stellar Non-Member Agent
FL_MFRMLS
-
leslie rook

Seller's Agent in 2017
leslie rook
OAKSTRAND REALTY
(941) 932-7122
11 Total Sales
-
Justin Pekarek

Buyer's Agent in 2017
Justin Pekarek
ORLANDO PROPERTY ADVISORS
(407) 808-3695
180 Total Sales
Map
Source: Stellar MLS
MLS Number: T3268345
APN: 17402-0385-9
- 4617 Garden Arbor Way
- 6043 44th Ct E
- 6122 44th Ct E
- 5707 45th St E Unit 136
- 5707 45th St E Unit 143
- 5707 45th St E Unit 261
- 5707 45th St E Unit 158
- 5707 45th St E Unit 223
- 5707 45th St E Unit 35
- 5707 45th St E Unit 190
- 5707 45th St E Unit 162
- 5707 45th St E Unit 293
- 5707 45th St E Unit 180
- 5707 45th St E Unit 109
- 5707 45th St E Unit 90
- 5707 45th St E Unit 98
- 5707 45th St E Unit 154
- 5707 45th St E Unit 9
- 5707 45th St E Unit 14
- 5806 43rd Ct E
