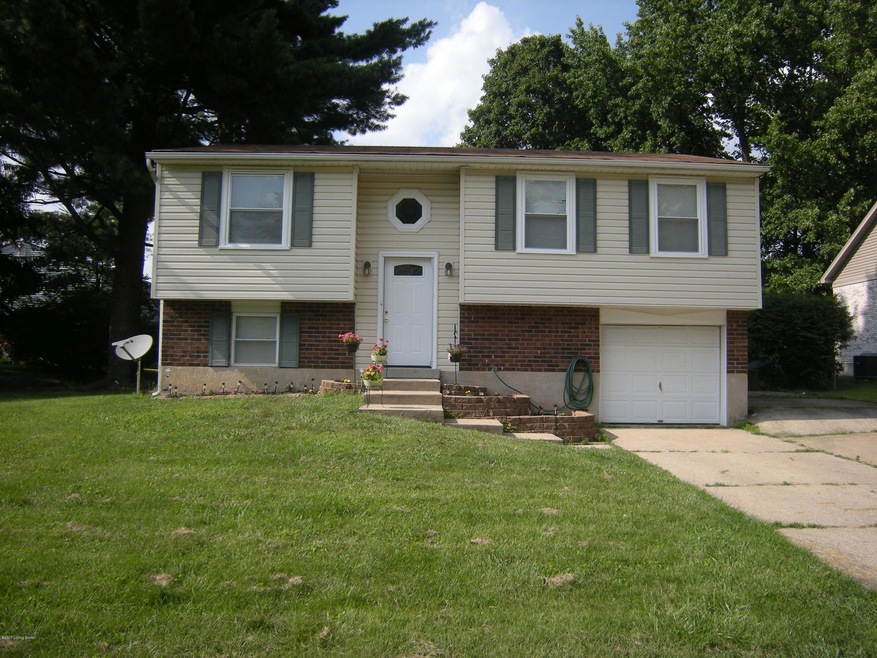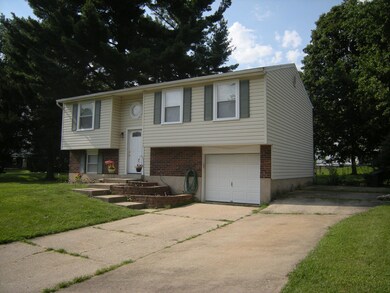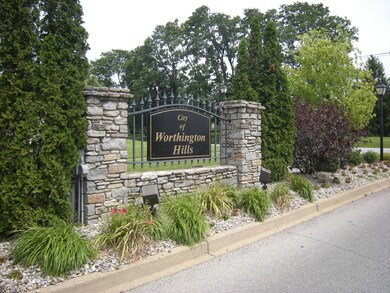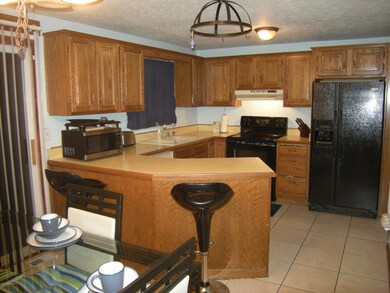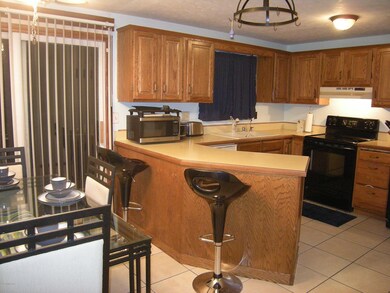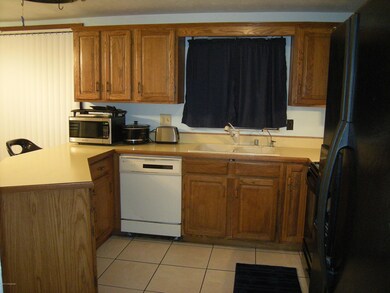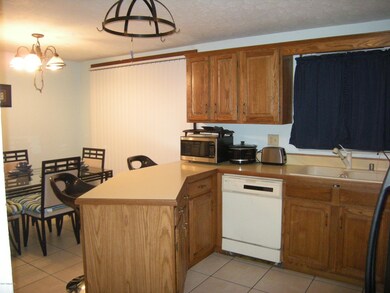
4517 Pulaski Ct Louisville, KY 40245
Worthington NeighborhoodHighlights
- Deck
- No HOA
- 1 Car Attached Garage
- Norton Elementary School Rated A-
- Porch
- Forced Air Heating and Cooling System
About This Home
As of May 2024Beautifully updated home. Some updates include a NEW Roof (August 2017), NEW Furnace and NEW A/C unit (Sept. 2017)! Beautiful laminate flooring in the Living Rm, hall and upper level bedrooms. Tiled floors in the kitchen, both baths & front entry. A very nice added touch is the unique tiled staircase risers. The kitchen has a unique curved island plus plenty of cabinets & drawer space. Double closet in hallway. Crown molding in upper bath & upper Master Br. Nice size upper level Living Rm. Huge lower level Family Rm is being used as a 2nd Master Br with a walk-in closet very close by. Large deck w/patio pavers beneath. Double Wide Driveway allows for parking without getting blocked in!! Fenced yard. Home warranty
Last Agent to Sell the Property
Mike Hall
RE/MAX Associates of Louisville Listed on: 07/21/2017
Last Buyer's Agent
Abby Liechty
Persimmon Tree Realty License #219258

Home Details
Home Type
- Single Family
Est. Annual Taxes
- $2,617
Year Built
- Built in 1972
Lot Details
- Property is Fully Fenced
- Chain Link Fence
Parking
- 1 Car Attached Garage
- Driveway
Home Design
- Shingle Roof
- Vinyl Siding
Interior Spaces
- 2-Story Property
- Basement
Bedrooms and Bathrooms
- 4 Bedrooms
- 2 Full Bathrooms
Outdoor Features
- Deck
- Porch
Utilities
- Forced Air Heating and Cooling System
- Heating System Uses Natural Gas
Community Details
- No Home Owners Association
- Fincastle Subdivision
Listing and Financial Details
- Legal Lot and Block 0113 / 1611
- Assessor Parcel Number 161101130000
- Seller Concessions Not Offered
Ownership History
Purchase Details
Home Financials for this Owner
Home Financials are based on the most recent Mortgage that was taken out on this home.Purchase Details
Home Financials for this Owner
Home Financials are based on the most recent Mortgage that was taken out on this home.Purchase Details
Home Financials for this Owner
Home Financials are based on the most recent Mortgage that was taken out on this home.Purchase Details
Home Financials for this Owner
Home Financials are based on the most recent Mortgage that was taken out on this home.Purchase Details
Similar Homes in Louisville, KY
Home Values in the Area
Average Home Value in this Area
Purchase History
| Date | Type | Sale Price | Title Company |
|---|---|---|---|
| Deed | $278,000 | None Listed On Document | |
| Warranty Deed | $230,000 | Pitt Frank Distlers Bearden & | |
| Deed | $156,900 | -- | |
| Warranty Deed | $120,200 | None Available | |
| Deed | $89,900 | -- |
Mortgage History
| Date | Status | Loan Amount | Loan Type |
|---|---|---|---|
| Open | $272,964 | FHA | |
| Previous Owner | $152,193 | No Value Available | |
| Previous Owner | -- | No Value Available | |
| Previous Owner | $6,000 | Future Advance Clause Open End Mortgage | |
| Previous Owner | $10,000 | Stand Alone Second | |
| Previous Owner | $112,679 | FHA | |
| Previous Owner | $24,400 | Credit Line Revolving | |
| Previous Owner | $97,600 | Unknown | |
| Previous Owner | $40,600 | Credit Line Revolving | |
| Previous Owner | $29,500 | Credit Line Revolving |
Property History
| Date | Event | Price | Change | Sq Ft Price |
|---|---|---|---|---|
| 05/30/2024 05/30/24 | Sold | $278,000 | +1.1% | $193 / Sq Ft |
| 03/30/2024 03/30/24 | Pending | -- | -- | -- |
| 03/18/2024 03/18/24 | For Sale | $275,000 | 0.0% | $191 / Sq Ft |
| 03/18/2024 03/18/24 | Pending | -- | -- | -- |
| 03/15/2024 03/15/24 | For Sale | $275,000 | +19.6% | $191 / Sq Ft |
| 05/13/2022 05/13/22 | Sold | $230,000 | +2.2% | $151 / Sq Ft |
| 03/31/2022 03/31/22 | For Sale | $225,000 | +43.4% | $147 / Sq Ft |
| 10/10/2017 10/10/17 | Sold | $156,900 | 0.0% | $103 / Sq Ft |
| 08/30/2017 08/30/17 | Price Changed | $156,900 | -1.9% | $103 / Sq Ft |
| 08/11/2017 08/11/17 | Price Changed | $159,900 | -1.9% | $105 / Sq Ft |
| 07/07/2017 07/07/17 | For Sale | $163,000 | -- | $107 / Sq Ft |
Tax History Compared to Growth
Tax History
| Year | Tax Paid | Tax Assessment Tax Assessment Total Assessment is a certain percentage of the fair market value that is determined by local assessors to be the total taxable value of land and additions on the property. | Land | Improvement |
|---|---|---|---|---|
| 2024 | $2,617 | $230,000 | $45,000 | $185,000 |
| 2023 | $2,663 | $230,000 | $45,000 | $185,000 |
| 2022 | $2,177 | $156,900 | $30,000 | $126,900 |
| 2021 | $1,969 | $156,900 | $30,000 | $126,900 |
| 2020 | $1,808 | $156,900 | $30,000 | $126,900 |
| 2019 | $1,771 | $156,900 | $30,000 | $126,900 |
| 2018 | $1,680 | $156,900 | $30,000 | $126,900 |
| 2017 | $1,373 | $130,820 | $30,000 | $100,820 |
| 2013 | $1,202 | $120,200 | $25,000 | $95,200 |
Agents Affiliated with this Home
-
Christine Lindsey

Seller's Agent in 2024
Christine Lindsey
RE/MAX
6 in this area
90 Total Sales
-
Katelyn Vittitow

Buyer's Agent in 2024
Katelyn Vittitow
Keller Williams Louisville East
(502) 475-4540
2 in this area
34 Total Sales
-
R
Seller's Agent in 2022
Rebecca Woo
Weichert REALTORS-ABG
-
M
Seller's Agent in 2017
Mike Hall
RE/MAX
-
A
Buyer's Agent in 2017
Abby Liechty
Persimmon Tree Realty
Map
Source: Metro Search (Greater Louisville Association of REALTORS®)
MLS Number: 1480443
APN: 161101130000
- 4806 Middlesex Dr
- 11919 Tazwell Dr Unit 7
- 11902 Queen Annes Ct
- 4016 Emerald Spring Place
- 4114 Pacelli Place
- 12003 Rustburg Ct
- 4509 Meadowlark Manor Ln Unit 24
- 11619 Tazwell Dr
- 4307 Ginkgo Trail
- 11443 N Tazwell Dr
- 13120 Harpy Eagle Ct
- 13122 Harpy Eagle Ct
- 4708 Wooded Oak Cir
- 13125 Harpy Eagle Ct
- 11409 N Tazwell Dr
- 13105 Harpy Eagle Ct
- 13101 Harpy Eagle Ct
- 4318 Juniper Forest Place
- 0 W Hwy 22 Hwy Unit 1688991
- 13216 Willow Forest Dr
