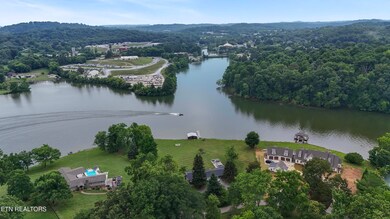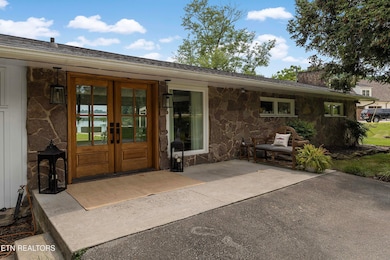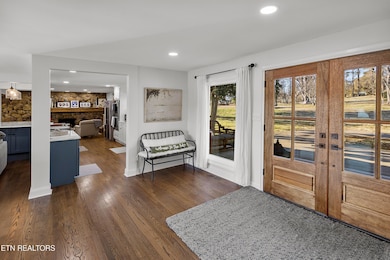
4517 Topside Rd Knoxville, TN 37920
Estimated payment $9,441/month
Highlights
- Lake Front
- Traditional Architecture
- Main Floor Primary Bedroom
- Docks
- Wood Flooring
- 2 Fireplaces
About This Home
With over 2 acres of flat waterfront acreage, this home offers beautiful lakefront views, boat house, and convenience to Downtown Knoxville or Maryville! Live life easy in this single-story home with open living space inside, a screened in porch as well as a sun patio for entertaining, enjoying the view or catching some rays. Guests and family get a view of the water the moment they step into the home. Bright and light-filled, the living space is anchored with a fireplace and a series of floor to ceiling windows for unobstructed views and ample natural light. The seamlessly attached kitchen has crisp white cabinetry, stainless appliances, glass front cabinetry as well as ample counter space. A keeping room with an adjacent dining area share a stone wall with a fireplace and access to the screened-in porch. The primary is spacious with private access to the back patio, built-ins as well as views of the water. The attached bath offers a large walk-in shower with seat, soaking tub, dual sinks and a walk-in closet with built-ins. Two remaining bedrooms and two full baths along with a spacious laundry that doubles as a home office complete the interior. A screened in porch offers additional space for entertaining or space to continue to enjoy the view on hot summer days. Decking and patio space off the back of the home creates several vignettes for enjoying the outdoors. An easy walk to the water brings a fire pit perfect for chilly fall days or campfire smores any time of year. A precious boathouse with a lift awaits at the water with dock space for your boating guests or swimmers needing to cool off. Create the easy waterside life you have always yearned for and make this home your own!
Home Details
Home Type
- Single Family
Est. Annual Taxes
- $3,626
Year Built
- Built in 1956
Lot Details
- 2.2 Acre Lot
- Lake Front
Parking
- 2 Car Attached Garage
- Basement Garage
- Side Facing Garage
- Garage Door Opener
Home Design
- Traditional Architecture
- Frame Construction
- Wood Siding
- Stone Siding
Interior Spaces
- 2,481 Sq Ft Home
- Ceiling Fan
- 2 Fireplaces
- Wood Burning Fireplace
- Stone Fireplace
- Formal Dining Room
- Sun or Florida Room
- Storage
- Lake Views
- Fire and Smoke Detector
- Unfinished Basement
Kitchen
- Range
- Dishwasher
- Kitchen Island
- Disposal
Flooring
- Wood
- Tile
Bedrooms and Bathrooms
- 3 Bedrooms
- Primary Bedroom on Main
- Walk-In Closet
- Walk-in Shower
Laundry
- Laundry Room
- Washer and Dryer Hookup
Outdoor Features
- Docks
Schools
- Mount Olive Elementary School
- South Doyle Middle School
- South Doyle High School
Utilities
- Zoned Heating and Cooling System
- Heat Pump System
- Well
- Septic Tank
- Internet Available
Community Details
- No Home Owners Association
- John O Toole E 1.1 Ac C Subdivision
Listing and Financial Details
- Property Available on 7/17/25
- Assessor Parcel Number 156DA008
Map
Home Values in the Area
Average Home Value in this Area
Tax History
| Year | Tax Paid | Tax Assessment Tax Assessment Total Assessment is a certain percentage of the fair market value that is determined by local assessors to be the total taxable value of land and additions on the property. | Land | Improvement |
|---|---|---|---|---|
| 2024 | $3,626 | $233,325 | $0 | $0 |
| 2023 | $3,626 | $233,325 | $0 | $0 |
| 2022 | $3,626 | $233,325 | $0 | $0 |
| 2021 | $2,957 | $139,475 | $0 | $0 |
| 2020 | $2,957 | $139,475 | $0 | $0 |
| 2019 | $2,957 | $139,475 | $0 | $0 |
| 2018 | $2,957 | $139,475 | $0 | $0 |
| 2017 | $2,957 | $139,475 | $0 | $0 |
| 2016 | $3,058 | $0 | $0 | $0 |
| 2015 | $3,058 | $0 | $0 | $0 |
| 2014 | $3,058 | $0 | $0 | $0 |
Purchase History
| Date | Type | Sale Price | Title Company |
|---|---|---|---|
| Warranty Deed | $760,000 | Foothills Title Services Inc | |
| Warranty Deed | $520,000 | Concord Title | |
| Warranty Deed | $445,000 | None Available | |
| Warranty Deed | $350,000 | Foothills Title Services Inc |
Mortgage History
| Date | Status | Loan Amount | Loan Type |
|---|---|---|---|
| Open | $200,000 | Credit Line Revolving | |
| Open | $510,400 | New Conventional | |
| Previous Owner | $250,000 | New Conventional | |
| Previous Owner | $417,000 | New Conventional | |
| Previous Owner | $280,000 | Purchase Money Mortgage |
Similar Homes in Knoxville, TN
Source: East Tennessee REALTORS® MLS
MLS Number: 1308427
APN: 156DA-008
- 7609 Charlton Dr
- 1119 Scenic Hill Dr
- 0 Topside Rd
- 3930 Topside Rd
- 3601 Wellington Ln
- 1328 Hillvale Rd
- 7514 Rivertrace Blvd
- 1354 Hillvale Rd
- 7530 Rivertrace Blvd
- 4506 Terrace View Rd
- 3923 Shipwatch Ln
- 4220 Reed Rd
- 4422 Singleton Station Rd
- 3953 Wrights Ferry Rd
- 1813 Rosemont Cir
- 3848 Dovefield Ct
- 5320 Riverbriar Rd
- 3729 Vista Rd
- 4717 Old Knoxville Hwy
- 4719 Old Knoxville Hwy






