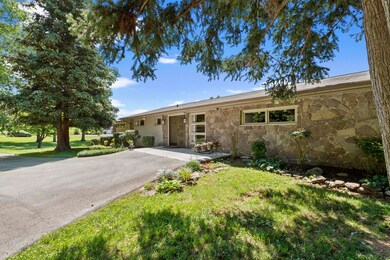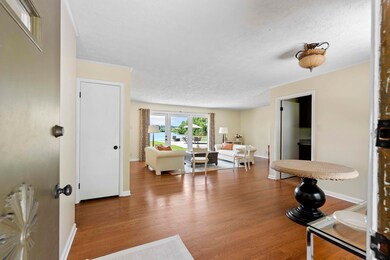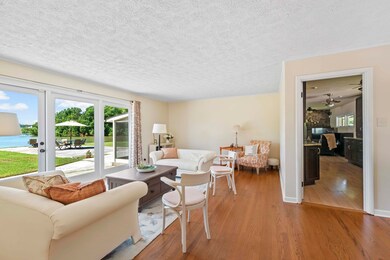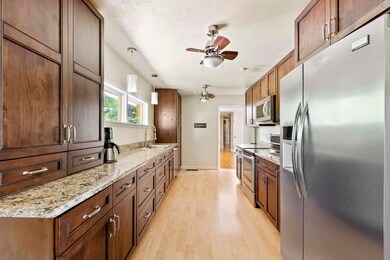
4517 Topside Rd Knoxville, TN 37920
Highlights
- Boathouse
- Docks
- Wood Flooring
- Lake Front
- Traditional Architecture
- Main Floor Primary Bedroom
About This Home
As of July 2020Rarely offered lakefront, ranch style home on a 2+ acre, level lot with over 350 feet of water frontage with dock and boathouse! This home is situated on the prestigious Topside Peninsula with breathtaking water views from most every room and boasts updates throughout! Features include a lovely updated kitchen, granite counter tops, family room with stone fireplace and fantastic home office area, wood floors, spacious master retreat complete with sitting area, updated bath, custom shower and custom closet system, lovely guest room with updated en-suite bath and too many updates to list. This home is bright, light, spacious and airy with an abundance of storage and enviable outdoor spaces. This is that great lake house on a large level lot you have been fantasizing about!
Co-Listed By
Eleanor Cippel
EXP Realty, LLC2 License #338572
Home Details
Home Type
- Single Family
Est. Annual Taxes
- $3,626
Year Built
- Built in 1956
Lot Details
- 2.2 Acre Lot
- Lake Front
Parking
- 2 Car Attached Garage
- Basement Garage
- Side or Rear Entrance to Parking
- Garage Door Opener
Home Design
- Traditional Architecture
- Frame Construction
- Wood Siding
- Stone Siding
Interior Spaces
- 2,455 Sq Ft Home
- Ceiling Fan
- Wood Burning Fireplace
- Stone Fireplace
- Formal Dining Room
- Sun or Florida Room
- Storage
- Lake Views
- Fire and Smoke Detector
- Unfinished Basement
Kitchen
- <<selfCleaningOvenToken>>
- <<microwave>>
- Dishwasher
- Disposal
Flooring
- Wood
- Carpet
- Laminate
- Tile
- Vinyl
Bedrooms and Bathrooms
- 3 Bedrooms
- Primary Bedroom on Main
- Walk-In Closet
- Walk-in Shower
Laundry
- Laundry Room
- Washer and Dryer Hookup
Outdoor Features
- Access To Lake
- Boathouse
- Docks
Utilities
- Zoned Heating and Cooling System
- Heat Pump System
- Well
- Septic Tank
- Internet Available
Community Details
- No Home Owners Association
- John O Toole E 1.1 Ac C Subdivision
Listing and Financial Details
- Assessor Parcel Number 156da008
Ownership History
Purchase Details
Home Financials for this Owner
Home Financials are based on the most recent Mortgage that was taken out on this home.Purchase Details
Home Financials for this Owner
Home Financials are based on the most recent Mortgage that was taken out on this home.Purchase Details
Home Financials for this Owner
Home Financials are based on the most recent Mortgage that was taken out on this home.Purchase Details
Home Financials for this Owner
Home Financials are based on the most recent Mortgage that was taken out on this home.Similar Homes in Knoxville, TN
Home Values in the Area
Average Home Value in this Area
Purchase History
| Date | Type | Sale Price | Title Company |
|---|---|---|---|
| Warranty Deed | $760,000 | Foothills Title Services Inc | |
| Warranty Deed | $520,000 | Concord Title | |
| Warranty Deed | $445,000 | None Available | |
| Warranty Deed | $350,000 | Foothills Title Services Inc |
Mortgage History
| Date | Status | Loan Amount | Loan Type |
|---|---|---|---|
| Open | $200,000 | Credit Line Revolving | |
| Open | $510,400 | New Conventional | |
| Previous Owner | $250,000 | New Conventional | |
| Previous Owner | $417,000 | New Conventional | |
| Previous Owner | $280,000 | Purchase Money Mortgage |
Property History
| Date | Event | Price | Change | Sq Ft Price |
|---|---|---|---|---|
| 07/18/2025 07/18/25 | Pending | -- | -- | -- |
| 07/17/2025 07/17/25 | For Sale | $1,650,000 | +117.1% | $665 / Sq Ft |
| 07/24/2020 07/24/20 | Sold | $760,000 | +46.2% | $310 / Sq Ft |
| 11/19/2012 11/19/12 | Sold | $520,000 | -- | $215 / Sq Ft |
Tax History Compared to Growth
Tax History
| Year | Tax Paid | Tax Assessment Tax Assessment Total Assessment is a certain percentage of the fair market value that is determined by local assessors to be the total taxable value of land and additions on the property. | Land | Improvement |
|---|---|---|---|---|
| 2024 | $3,626 | $233,325 | $0 | $0 |
| 2023 | $3,626 | $233,325 | $0 | $0 |
| 2022 | $3,626 | $233,325 | $0 | $0 |
| 2021 | $2,957 | $139,475 | $0 | $0 |
| 2020 | $2,957 | $139,475 | $0 | $0 |
| 2019 | $2,957 | $139,475 | $0 | $0 |
| 2018 | $2,957 | $139,475 | $0 | $0 |
| 2017 | $2,957 | $139,475 | $0 | $0 |
| 2016 | $3,058 | $0 | $0 | $0 |
| 2015 | $3,058 | $0 | $0 | $0 |
| 2014 | $3,058 | $0 | $0 | $0 |
Agents Affiliated with this Home
-
Lucas Haun
L
Seller's Agent in 2025
Lucas Haun
Keller Williams Signature
(865) 694-5904
328 Total Sales
-
E
Seller Co-Listing Agent in 2020
Eleanor Cippel
EXP Realty, LLC2
-
Phil Cobble

Buyer's Agent in 2020
Phil Cobble
Phil Cobble Fine Homes & Land
(865) 257-1166
141 Total Sales
-
L
Buyer's Agent in 2012
Lainey Jones
RE/MAX
Map
Source: East Tennessee REALTORS® MLS
MLS Number: 1119078
APN: 156DA-008
- 7609 Charlton Dr
- 1119 Scenic Hill Dr
- 0 Topside Rd
- 3930 Topside Rd
- 3601 Wellington Ln
- 1328 Hillvale Rd
- 7514 Rivertrace Blvd
- 1354 Hillvale Rd
- 7530 Rivertrace Blvd
- 4506 Terrace View Rd
- 3923 Shipwatch Ln
- 4220 Reed Rd
- 4422 Singleton Station Rd
- 3953 Wrights Ferry Rd
- 1813 Rosemont Cir
- 3848 Dovefield Ct
- 5320 Riverbriar Rd
- 3729 Vista Rd
- 4717 Old Knoxville Hwy
- 4719 Old Knoxville Hwy






