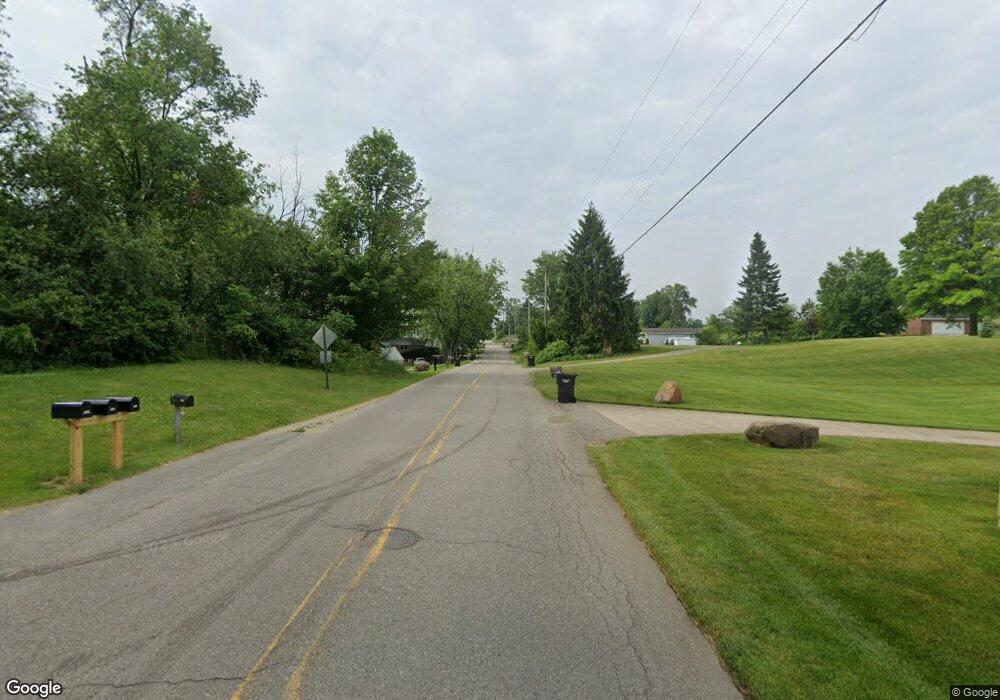4519 W Shore Dr Caledonia, MI 49316
Estimated Value: $973,451 - $1,022,000
4
Beds
3
Baths
3,757
Sq Ft
$268/Sq Ft
Est. Value
About This Home
This home is located at 4519 W Shore Dr, Caledonia, MI 49316 and is currently estimated at $1,005,150, approximately $267 per square foot. 4519 W Shore Dr is a home located in Allegan County with nearby schools including Caledonia Elementary School, Dutton Elementary School, and Emmons Lake Elementary School.
Ownership History
Date
Name
Owned For
Owner Type
Purchase Details
Closed on
Oct 16, 2020
Sold by
Ritsema Herbert J and Joan Ritsema Living Trust
Bought by
Ritsema William J
Current Estimated Value
Purchase Details
Closed on
Jan 4, 2012
Sold by
Ritsema Herbert J and Ritsema Joan C
Bought by
Ritsema Herbert J
Purchase Details
Closed on
Aug 2, 2006
Sold by
James F Cassily Trust
Bought by
Ritsema Herbert J and Ritsema Joan C
Purchase Details
Closed on
Oct 15, 2004
Sold by
Cassily James F
Bought by
Cassily James F
Purchase Details
Closed on
May 31, 2001
Sold by
Davis Timothy J
Bought by
Cassily James F
Home Financials for this Owner
Home Financials are based on the most recent Mortgage that was taken out on this home.
Original Mortgage
$240,000
Interest Rate
5.87%
Purchase Details
Closed on
Sep 29, 1997
Sold by
Vanderleest Clyde J
Bought by
Davis Timothy J
Purchase Details
Closed on
Feb 19, 1997
Sold by
Vanderleest Clyde J
Create a Home Valuation Report for This Property
The Home Valuation Report is an in-depth analysis detailing your home's value as well as a comparison with similar homes in the area
Home Values in the Area
Average Home Value in this Area
Purchase History
| Date | Buyer | Sale Price | Title Company |
|---|---|---|---|
| Ritsema William J | -- | None Available | |
| Ritsema Herbert J | -- | None Available | |
| Ritsema Herbert J | $468,400 | None Available | |
| Cassily James F | -- | -- | |
| Cassily James F | $315,000 | Michigan Title Company | |
| Davis Timothy J | $240,000 | -- | |
| -- | $95,000 | -- |
Source: Public Records
Mortgage History
| Date | Status | Borrower | Loan Amount |
|---|---|---|---|
| Previous Owner | Cassily James F | $240,000 |
Source: Public Records
Tax History Compared to Growth
Tax History
| Year | Tax Paid | Tax Assessment Tax Assessment Total Assessment is a certain percentage of the fair market value that is determined by local assessors to be the total taxable value of land and additions on the property. | Land | Improvement |
|---|---|---|---|---|
| 2025 | $7,030 | $494,600 | $264,000 | $230,600 |
| 2024 | $6,399 | $336,400 | $131,400 | $205,000 |
| 2023 | $6,399 | $297,500 | $131,400 | $166,100 |
| 2022 | $6,399 | $263,100 | $127,900 | $135,200 |
| 2021 | $5,988 | $246,300 | $127,900 | $118,400 |
| 2020 | $5,948 | $237,900 | $127,900 | $110,000 |
| 2019 | $5,805 | $212,200 | $126,100 | $86,100 |
| 2018 | $5,597 | $205,800 | $126,100 | $79,700 |
| 2017 | $0 | $198,400 | $122,600 | $75,800 |
| 2016 | $0 | $174,700 | $117,400 | $57,300 |
| 2015 | -- | $174,700 | $117,400 | $57,300 |
| 2014 | -- | $175,300 | $117,400 | $57,900 |
| 2013 | $9,899 | $167,800 | $117,400 | $50,400 |
Source: Public Records
Map
Nearby Homes
- 495 Round Lake Dr
- 4626 Hilltop Dr
- 433 Dolphin St
- 4525 Mesa Ct SE
- 446 Bayview Ct
- 5614 Pioneer Pass Unit 1
- Lot 158 Wren Dr SE
- 4632 Wren Dr SE
- 4440 Sunrise Trail
- 259 Warbler Dr SE
- 4653 Leighton Lakes Dr Unit 9
- 166 Wren Ct
- Bayberry Plan at Paris Ridge
- Freedom Plan at Paris Ridge
- Charlotte Plan at Paris Ridge
- Karolynn Plan at Paris Ridge
- Oxford Plan at Paris Ridge
- Sierra Plan at Paris Ridge
- Hampton Plan at Paris Ridge
- Reno Plan at Paris Ridge
