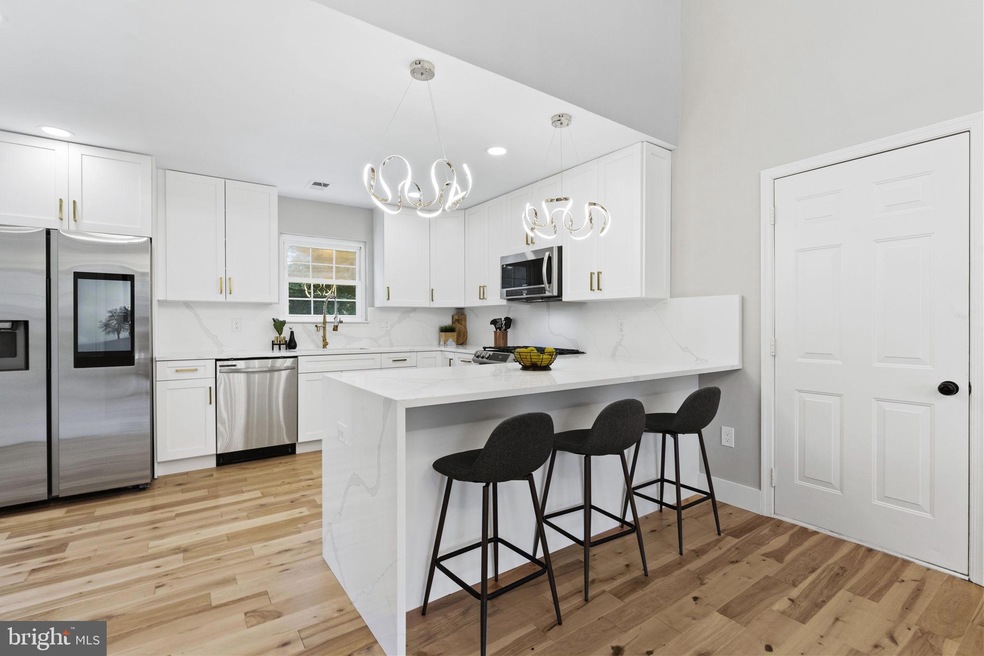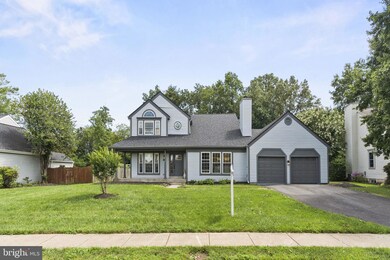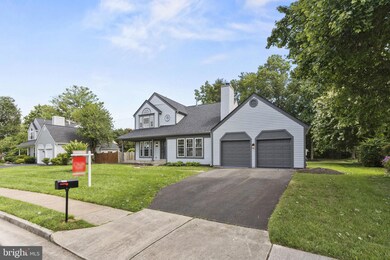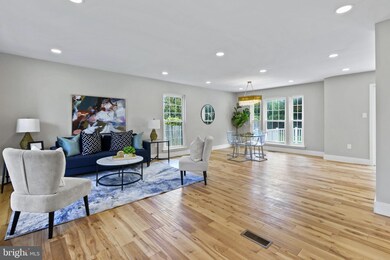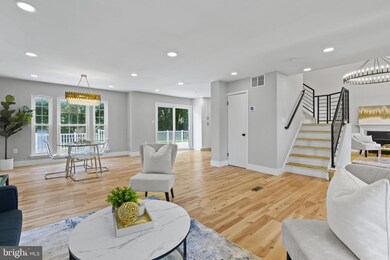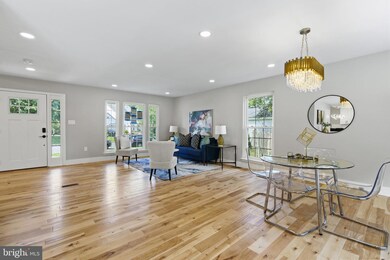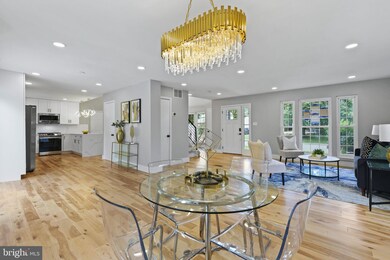
4519 Waverly Crossing Ln Chantilly, VA 20151
Highlights
- 0.44 Acre Lot
- Colonial Architecture
- Wood Flooring
- Rocky Run Middle School Rated A
- Traditional Floor Plan
- Sitting Room
About This Home
As of September 2023Welcome to this stunningly renovated home that has been transformed from top to bottom, exuding an air of elegance and sophistication. Every corner of this residence boasts beautiful, upscale finishes that create a truly captivating ambiance.
Step into the heart of the home, where the kitchen stands as a true masterpiece. Adorned with smart appliances and featuring quartz waterfall countertops, this kitchen is a blend of modern innovation and timeless design. Whether you're a culinary enthusiast or simply love to entertain, this kitchen is sure to be a focal point of admiration.
The bathrooms have undergone a meticulous renovation, embracing contemporary aesthetics and modern finishes. These updated spaces offer a luxurious retreat, perfect for unwinding after a long day.
Natural light streams generously throughout the home, enhancing the sense of space and serenity. The carefully designed layout ensures that each room is bathed in sunlight, creating an inviting and warm atmosphere.
The basement of this home is a versatile haven, boasting two rooms that can be easily transformed into bedrooms (no egress) to accommodate guests, or serve as productive office spaces. The options are limited only by your imagination.
The living area is ideally suited for both relaxation and entertainment. It effortlessly flows onto a large deck, seamlessly merging indoor and outdoor living. This expansive deck provides an ideal setting for hosting gatherings, enjoying al fresco dining, or simply soaking in the tranquility of the surroundings.
Nestled on a spacious lot, the backyard offers ample room for recreational activities, gardening, and creating cherished outdoor memories. This expansive area is a canvas waiting for your personal touch.
In summary, this completely renovated home redefines modern living with its elegant finishes, intelligent design, and abundant natural light. The alluring kitchen, versatile basement, and inviting outdoor spaces make this residence a true gem. Don't miss the opportunity to experience the perfect blend of sophistication and comfort – schedule a visit today and envision the lifestyle that awaits you!
Last Agent to Sell the Property
Keller Williams Realty License #0225210427 Listed on: 08/10/2023

Home Details
Home Type
- Single Family
Est. Annual Taxes
- $7,275
Year Built
- Built in 1986
Lot Details
- 0.44 Acre Lot
- Property is zoned 302
HOA Fees
- $23 Monthly HOA Fees
Parking
- 2 Car Attached Garage
- Front Facing Garage
Home Design
- Colonial Architecture
- Vinyl Siding
- Concrete Perimeter Foundation
Interior Spaces
- Property has 3 Levels
- Traditional Floor Plan
- Entrance Foyer
- Family Room Off Kitchen
- Sitting Room
- Living Room
- Breakfast Room
- Dining Room
- Basement
- Connecting Stairway
- Laundry Room
Flooring
- Wood
- Carpet
- Ceramic Tile
Bedrooms and Bathrooms
- En-Suite Primary Bedroom
Utilities
- Central Air
- Heat Pump System
- Natural Gas Water Heater
Community Details
- Waverly Crossing Subdivision
Listing and Financial Details
- Tax Lot 8
- Assessor Parcel Number 0442 12 0008
Ownership History
Purchase Details
Home Financials for this Owner
Home Financials are based on the most recent Mortgage that was taken out on this home.Purchase Details
Home Financials for this Owner
Home Financials are based on the most recent Mortgage that was taken out on this home.Purchase Details
Similar Homes in the area
Home Values in the Area
Average Home Value in this Area
Purchase History
| Date | Type | Sale Price | Title Company |
|---|---|---|---|
| Warranty Deed | $856,000 | First American Title | |
| Bargain Sale Deed | $540,000 | Stewart Title Guaranty Company | |
| Deed | $150,900 | -- |
Mortgage History
| Date | Status | Loan Amount | Loan Type |
|---|---|---|---|
| Open | $556,000 | New Conventional | |
| Previous Owner | $65,000 | Construction | |
| Previous Owner | $268,852 | New Conventional | |
| Previous Owner | $275,000 | New Conventional |
Property History
| Date | Event | Price | Change | Sq Ft Price |
|---|---|---|---|---|
| 09/14/2023 09/14/23 | Sold | $856,000 | +3.8% | $339 / Sq Ft |
| 08/10/2023 08/10/23 | For Sale | $824,900 | +52.8% | $327 / Sq Ft |
| 10/13/2022 10/13/22 | Sold | $540,000 | -1.8% | $291 / Sq Ft |
| 09/28/2022 09/28/22 | For Sale | $550,000 | -- | $296 / Sq Ft |
Tax History Compared to Growth
Tax History
| Year | Tax Paid | Tax Assessment Tax Assessment Total Assessment is a certain percentage of the fair market value that is determined by local assessors to be the total taxable value of land and additions on the property. | Land | Improvement |
|---|---|---|---|---|
| 2024 | $8,794 | $759,090 | $300,000 | $459,090 |
| 2023 | $7,275 | $644,670 | $280,000 | $364,670 |
| 2022 | $7,372 | $644,670 | $280,000 | $364,670 |
| 2021 | $6,402 | $545,520 | $235,000 | $310,520 |
| 2020 | $6,324 | $534,330 | $235,000 | $299,330 |
| 2019 | $5,982 | $505,440 | $215,000 | $290,440 |
| 2018 | $5,685 | $494,350 | $209,000 | $285,350 |
| 2017 | $5,739 | $494,350 | $209,000 | $285,350 |
| 2016 | $5,616 | $484,750 | $205,000 | $279,750 |
| 2015 | $5,212 | $467,020 | $200,000 | $267,020 |
| 2014 | $5,200 | $467,020 | $200,000 | $267,020 |
Agents Affiliated with this Home
-
Ali Davar

Seller's Agent in 2023
Ali Davar
Keller Williams Realty
(703) 944-4494
1 in this area
120 Total Sales
-
Goran Maric

Buyer's Agent in 2023
Goran Maric
Compass
(202) 258-3755
1 in this area
64 Total Sales
-
Gary Gardiner Jr

Seller's Agent in 2022
Gary Gardiner Jr
Coldwell Banker Elite
(540) 424-7888
1 in this area
86 Total Sales
-
Anish Gupta
A
Buyer's Agent in 2022
Anish Gupta
Samson Properties
(630) 854-3000
1 in this area
35 Total Sales
Map
Source: Bright MLS
MLS Number: VAFX2134084
APN: 0442-12-0008
- 13907 Valley Country Dr
- 4322 Galesbury Ln
- 14156 Gypsum Loop Unit 114
- 14124 Gypsum Loop Unit 70
- 4619 Olivine Dr
- 14256 Newbrook Dr
- 14114 Gypsum Loop Unit 64
- 13813 Sauterne Way
- 4223 Moselle Dr
- 4528 Orr Dr
- 4605 Quinns Mill Way
- 4127 Dallas Hutchison St
- 4622 Quinns Mill Way Unit 1108
- 4158 Pleasant Meadow Ct Unit 108D
- 13519 Carmel Ln
- 13893 Walney Park Dr
- 14427 Glen Manor Dr
- 14417 Glen Manor Dr
- 13706 Lynncroft Dr
- 14405 Glen Manor Dr
