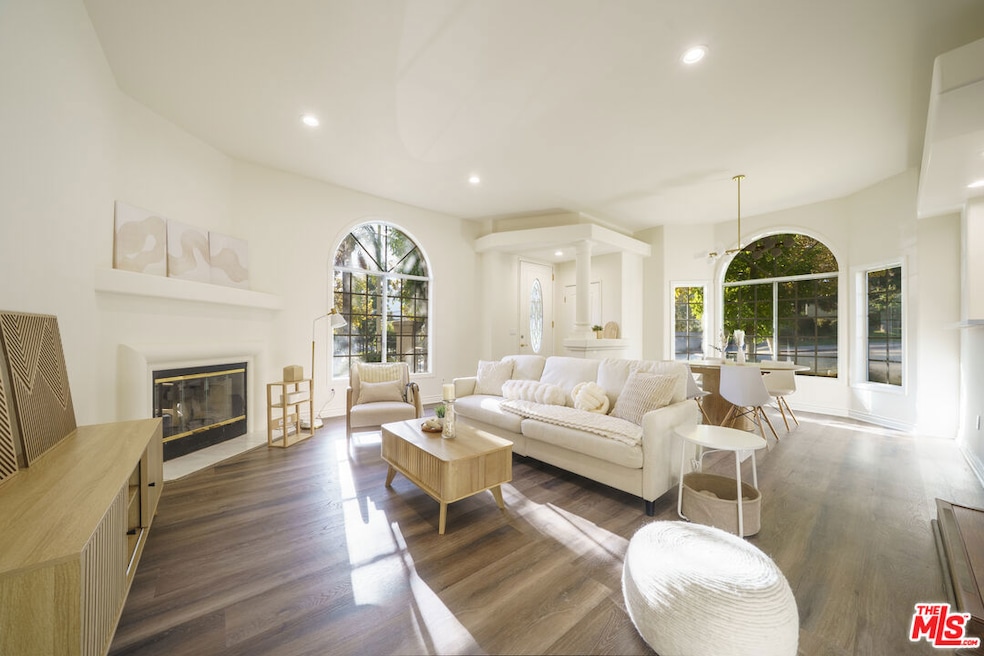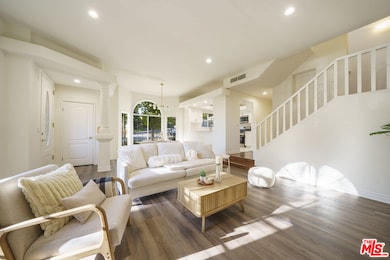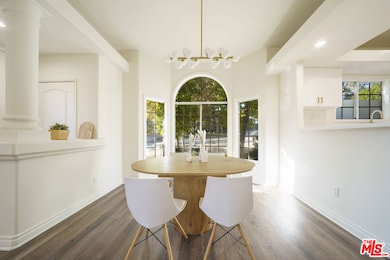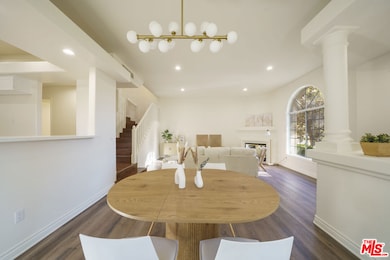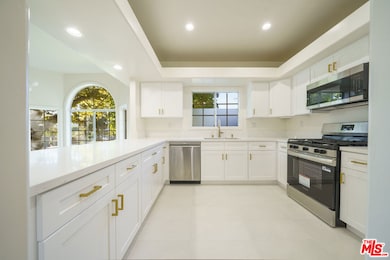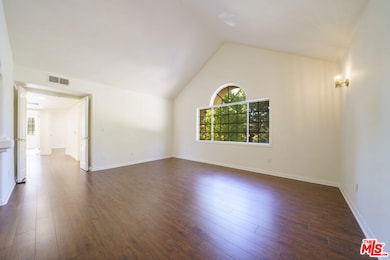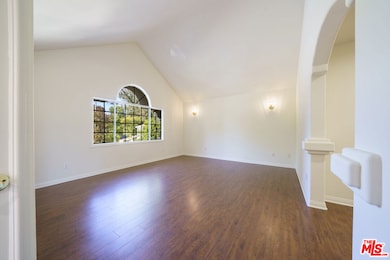4520 Pennsylvania Ave Unit 119 La Crescenta, CA 91214
Estimated payment $5,820/month
Highlights
- In Ground Pool
- City Lights View
- Living Room with Fireplace
- Valley View Elementary School Rated A
- 2.38 Acre Lot
- Mediterranean Architecture
About This Home
Bright and tastefully updated, this 1,672 sqft townhouse offers the perfect balance of comfort, style, and functionality. Featuring 3 bedrooms and 2.5 bathrooms, the home has been refreshed throughout with a newly renovated kitchen, new recessed lighting and fixtures, fresh interior paint, and upgraded bathroom vanities creating a truly move-in-ready residence with a modern, polished feel. The kitchen showcases brand-new cabinets, stainless steel appliances, and elegant quartz countertops, seamlessly connecting to the open dining and living areas filled with natural light. A private balcony extends the living space, providing a cozy spot to enjoy fresh air and morning coffee. Upstairs, the spacious bedrooms include a comfortable primary suite with generous closet space and updated finishes. The thoughtful floor plan offers excellent flow and functionality for today's lifestyle. Located within the highly sought-after La Crescenta School District, this home combines quality upgrades, modern comfort, and top-rated educational access all in a well-maintained, convenient neighborhood setting. OFFER DUE BY SATURDAY!
Open House Schedule
-
Saturday, November 15, 20251:00 to 4:00 pm11/15/2025 1:00:00 PM +00:0011/15/2025 4:00:00 PM +00:00Add to Calendar
-
Sunday, November 16, 20251:00 to 4:00 pm11/16/2025 1:00:00 PM +00:0011/16/2025 4:00:00 PM +00:00Add to Calendar
Property Details
Home Type
- Condominium
Est. Annual Taxes
- $7,689
Year Built
- Built in 1992
HOA Fees
- $488 Monthly HOA Fees
Parking
- 2 Car Attached Garage
Home Design
- Mediterranean Architecture
- Entry on the 2nd floor
Interior Spaces
- 1,672 Sq Ft Home
- 2-Story Property
- Entryway
- Living Room with Fireplace
- Dining Room
- Vinyl Flooring
- City Lights Views
Kitchen
- Oven or Range
- Microwave
- Dishwasher
- Disposal
Bedrooms and Bathrooms
- 3 Bedrooms
- Walk-In Closet
- Powder Room
- 3 Full Bathrooms
Laundry
- Laundry in unit
- Gas Dryer Hookup
Additional Features
- In Ground Pool
- Gated Home
- Central Heating and Cooling System
Listing and Financial Details
- Assessor Parcel Number 5802-010-034
Community Details
Overview
- 41 Units
- Association Phone (213) 531-0123
Amenities
- Outdoor Cooking Area
- Community Barbecue Grill
Recreation
- Community Pool
Pet Policy
- Pets Allowed
Map
Home Values in the Area
Average Home Value in this Area
Tax History
| Year | Tax Paid | Tax Assessment Tax Assessment Total Assessment is a certain percentage of the fair market value that is determined by local assessors to be the total taxable value of land and additions on the property. | Land | Improvement |
|---|---|---|---|---|
| 2025 | $7,689 | $684,123 | $410,475 | $273,648 |
| 2024 | $7,689 | $670,710 | $402,427 | $268,283 |
| 2023 | $7,517 | $657,560 | $394,537 | $263,023 |
| 2022 | $7,307 | $644,667 | $386,801 | $257,866 |
| 2021 | $7,179 | $632,027 | $379,217 | $252,810 |
| 2019 | $6,906 | $613,282 | $367,970 | $245,312 |
| 2018 | $6,791 | $601,257 | $360,755 | $240,502 |
| 2016 | $6,477 | $577,912 | $346,748 | $231,164 |
| 2015 | $6,333 | $569,232 | $341,540 | $227,692 |
| 2014 | $5,150 | $454,000 | $272,000 | $182,000 |
Property History
| Date | Event | Price | List to Sale | Price per Sq Ft |
|---|---|---|---|---|
| 11/12/2025 11/12/25 | For Sale | $890,000 | -- | $532 / Sq Ft |
Purchase History
| Date | Type | Sale Price | Title Company |
|---|---|---|---|
| Interfamily Deed Transfer | -- | Multiple | |
| Grant Deed | $530,000 | Multiple | |
| Trustee Deed | $416,000 | None Available | |
| Grant Deed | $692,000 | Stewart Title Of California | |
| Interfamily Deed Transfer | -- | Chicago Title | |
| Interfamily Deed Transfer | -- | Lawyers Title Company | |
| Grant Deed | $365,000 | Lawyers Title Company | |
| Interfamily Deed Transfer | -- | -- | |
| Interfamily Deed Transfer | -- | Benefit Land Title | |
| Grant Deed | $254,000 | Stewart Title |
Mortgage History
| Date | Status | Loan Amount | Loan Type |
|---|---|---|---|
| Open | $330,000 | New Conventional | |
| Previous Owner | $553,600 | Negative Amortization | |
| Previous Owner | $422,000 | New Conventional | |
| Previous Owner | $293,600 | No Value Available | |
| Previous Owner | $190,500 | No Value Available |
Source: The MLS
MLS Number: 25618099
APN: 5802-010-034
- 3135 Los Olivos Ln
- 2815 2819 Sycamore
- 4357 Pennsylvania Ave
- 2943 Los Olivos Ln
- 4530 Ramsdell Ave Unit 11
- 4210 New York Ave
- 3346 Altura Ave
- 2939 Santa Carlotta St
- 4827 Pennsylvania Ave
- 4208 New York Ave
- 2941 Mary St
- 3500 Fairchild St
- 3425 Montrose Ave
- 3129 Orange Ave
- 4738 New York Ave
- 2747 El Caminito
- 2800 Henrietta Ave
- 3015 Henrietta Ave
- 4620 Willalee Ave
- 2702 Orange Ave
- 3123 Foothill Blvd Unit 21
- 4805 4805 Lowell
- 3250 Fairesta St
- 4530 Ramsdell Ave
- 3246 Altura Ave Unit A
- 2844 Fairmount Ave
- 4625 La Crescenta Ave Unit A
- 4627 La Crescenta Ave
- 3357 Honolulu Ave Unit B
- 3251 Honolulu Ave
- 3251 Honolulu Ave
- 3623 3rd Ave
- 3131 Montrose Ave
- 3317 Paraiso Way
- 2755 Sanborn Ave
- 3232 Brookhill St
- 3330 Paraiso Way
- 3228 Honolulu Ave
- 3125 Montrose Ave Unit 7
- 3249 Mills Ave
