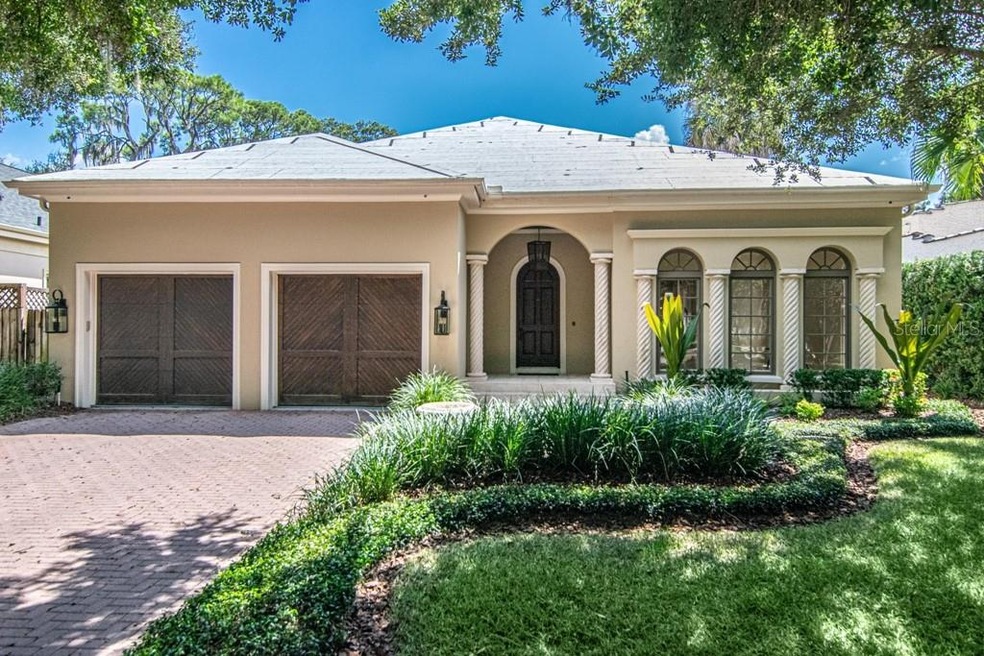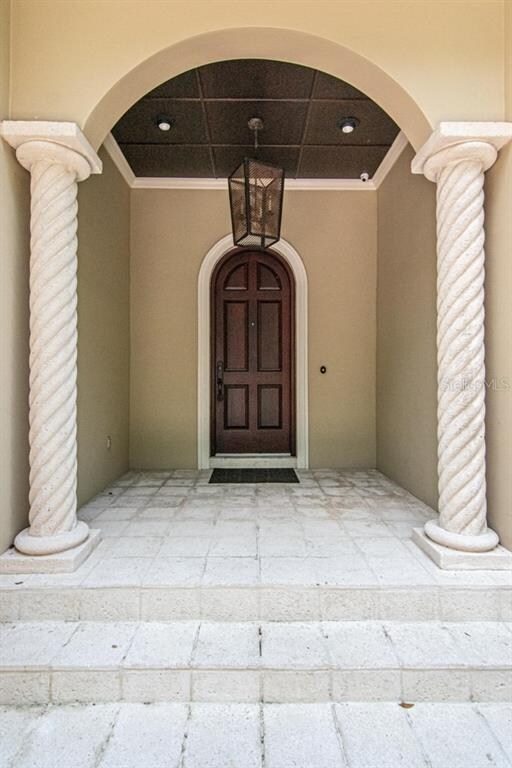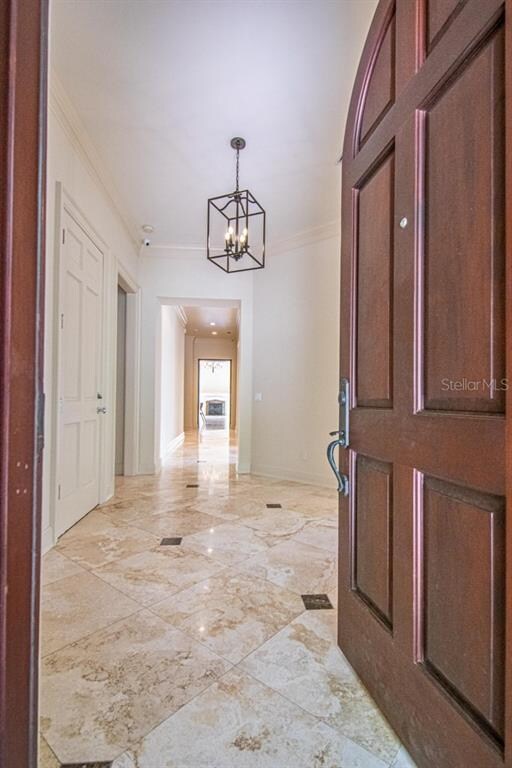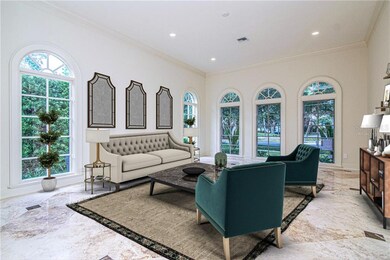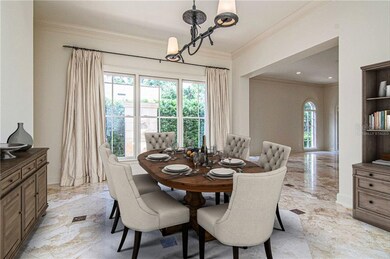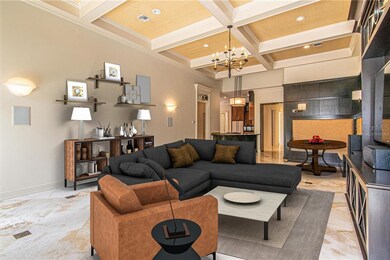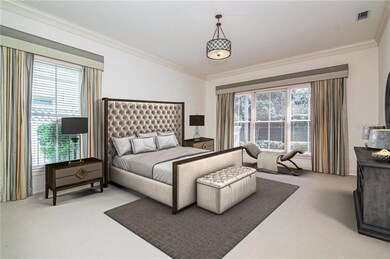
4520 W Woodmere Rd Tampa, FL 33609
Beach Park NeighborhoodHighlights
- Heated In Ground Pool
- Main Floor Primary Bedroom
- Attic
- Mabry Elementary School Rated A
- Outdoor Kitchen
- 4-minute walk to Swann Circle Park
About This Home
As of April 2025One story home in the heart of Beach Park. Built in 1998 by Bill Robinson with interior finishes selected by Sandra Chancey. Call today to see this 4 bedroom, 3 bath home offering easy one floor living with a beautifully landscaped back yard oasis featuring a Holloway pool, gazebo and outdoor kitchen. Drive into the 2 car garage and enter a bright interior with soaring ceilings (10 - 13 feet), travertine floors, large rooms and extensive storage. Selections include cream travertine floors in living spaces, extensive moldings and wood detail, and 8 foot doors. Family room features coffered ceilings, banquette & gas fireplace. Kitchen offers upper cabinets to ceiling, walk in pantry, granite counters, gas cooktop, double convection ovens, warming drawer and wine cellar off breakfast area. Very functional floorplan with formal living and dining rooms in front of house with floor to ceiling windows overlooking oak lined Woodmere Road. Kitchen opens to family room overlooking backyard oasis. Split bedroom plan includes private master suite overlooking the pool with two walk in closets, bath with double vanities and separate tub and shower. See floor plan (as proposed) attached. Bill Shields Roofing is in the process of installing a new tile roof. Also includes gutters, sprinklers on reclaimed water, landscape lighting, mosquito system, and fan/mister system. Agent is an owner. Buyer to confirm all pertinent information including room sizes & square footage.
Last Agent to Sell the Property
SMITH & ASSOCIATES REAL ESTATE License #366482 Listed on: 09/13/2019

Home Details
Home Type
- Single Family
Est. Annual Taxes
- $19,687
Year Built
- Built in 1998
Lot Details
- 10,268 Sq Ft Lot
- Lot Dimensions are 68x151
- North Facing Home
- Fenced
- Mature Landscaping
- Level Lot
- Property is zoned RS-75
Parking
- 2 Car Attached Garage
- Garage Door Opener
- Driveway
- On-Street Parking
- Open Parking
Home Design
- Slab Foundation
- Tile Roof
- Block Exterior
Interior Spaces
- 3,737 Sq Ft Home
- Crown Molding
- Coffered Ceiling
- High Ceiling
- Ceiling Fan
- Shades
- Blinds
- French Doors
- Family Room
- Inside Utility
- Attic
Kitchen
- Eat-In Kitchen
- Built-In Convection Oven
- Cooktop<<rangeHoodToken>>
- Recirculated Exhaust Fan
- <<microwave>>
- Dishwasher
- Wine Refrigerator
- Stone Countertops
- Solid Wood Cabinet
- Disposal
Flooring
- Brick
- Carpet
Bedrooms and Bathrooms
- 4 Bedrooms
- Primary Bedroom on Main
- Walk-In Closet
- 3 Full Bathrooms
Laundry
- Laundry Room
- Dryer
- Washer
Home Security
- Security System Owned
- Fire and Smoke Detector
Accessible Home Design
- Accessible Bedroom
- Accessible Kitchen
- Central Living Area
- Accessible Hallway
- Accessible Closets
- Accessible Washer and Dryer
Eco-Friendly Details
- Reclaimed Water Irrigation System
Pool
- Heated In Ground Pool
- Gunite Pool
- Pool Sweep
- Auto Pool Cleaner
Outdoor Features
- Patio
- Outdoor Kitchen
- Exterior Lighting
- Gazebo
- Outdoor Grill
- Rain Gutters
- Side Porch
Location
- Flood Zone Lot
- City Lot
Schools
- Dale Mabry Elementary School
- Coleman Middle School
- Plant High School
Utilities
- Zoned Heating and Cooling System
- Thermostat
- Propane
Community Details
- No Home Owners Association
- Beach Park Subdivision
Listing and Financial Details
- Home warranty included in the sale of the property
- Visit Down Payment Resource Website
- Legal Lot and Block 11 / 22
- Assessor Parcel Number A-29-29-18-3LA-000022-00011.0
Ownership History
Purchase Details
Home Financials for this Owner
Home Financials are based on the most recent Mortgage that was taken out on this home.Purchase Details
Home Financials for this Owner
Home Financials are based on the most recent Mortgage that was taken out on this home.Purchase Details
Purchase Details
Purchase Details
Home Financials for this Owner
Home Financials are based on the most recent Mortgage that was taken out on this home.Purchase Details
Purchase Details
Similar Homes in Tampa, FL
Home Values in the Area
Average Home Value in this Area
Purchase History
| Date | Type | Sale Price | Title Company |
|---|---|---|---|
| Warranty Deed | -- | None Available | |
| Warranty Deed | $1,350,000 | Benefit Title Services Llc | |
| Warranty Deed | $1,227,500 | Peer Title Inc | |
| Interfamily Deed Transfer | -- | None Available | |
| Warranty Deed | $959,291 | Dhi Title Of Florida Inc | |
| Warranty Deed | $555,000 | -- | |
| Administrators Deed | $155,000 | -- |
Mortgage History
| Date | Status | Loan Amount | Loan Type |
|---|---|---|---|
| Previous Owner | $1,435,000 | Credit Line Revolving | |
| Previous Owner | $950,000 | New Conventional | |
| Previous Owner | $767,432 | New Conventional | |
| Previous Owner | $150,000 | Credit Line Revolving | |
| Previous Owner | $411,800 | New Conventional | |
| Previous Owner | $417,000 | Unknown | |
| Previous Owner | $148,000 | Credit Line Revolving | |
| Previous Owner | $500,000 | New Conventional | |
| Previous Owner | $100,000 | Credit Line Revolving |
Property History
| Date | Event | Price | Change | Sq Ft Price |
|---|---|---|---|---|
| 04/22/2025 04/22/25 | Sold | $1,875,000 | -6.2% | $502 / Sq Ft |
| 02/01/2025 02/01/25 | Pending | -- | -- | -- |
| 01/04/2025 01/04/25 | For Sale | $1,999,000 | +48.1% | $535 / Sq Ft |
| 10/15/2019 10/15/19 | Sold | $1,350,000 | -3.5% | $361 / Sq Ft |
| 09/19/2019 09/19/19 | Pending | -- | -- | -- |
| 09/13/2019 09/13/19 | For Sale | $1,399,000 | -- | $374 / Sq Ft |
Tax History Compared to Growth
Tax History
| Year | Tax Paid | Tax Assessment Tax Assessment Total Assessment is a certain percentage of the fair market value that is determined by local assessors to be the total taxable value of land and additions on the property. | Land | Improvement |
|---|---|---|---|---|
| 2024 | $31,188 | $1,741,032 | $528,597 | $1,212,435 |
| 2023 | $28,833 | $1,622,818 | $498,101 | $1,124,717 |
| 2022 | $26,386 | $1,468,963 | $487,935 | $981,028 |
| 2021 | $23,609 | $1,173,163 | $406,613 | $766,550 |
| 2020 | $21,786 | $1,074,186 | $406,613 | $667,573 |
| 2019 | $21,605 | $1,089,335 | $376,117 | $713,218 |
| 2018 | $19,687 | $948,059 | $0 | $0 |
| 2017 | $18,644 | $888,569 | $0 | $0 |
| 2016 | $17,066 | $817,985 | $0 | $0 |
| 2015 | $17,761 | $837,098 | $0 | $0 |
| 2014 | $16,028 | $760,998 | $0 | $0 |
| 2013 | -- | $743,978 | $0 | $0 |
Agents Affiliated with this Home
-
Ed Gunning

Seller's Agent in 2025
Ed Gunning
SMITH & ASSOCIATES REAL ESTATE
(813) 494-1322
6 in this area
33 Total Sales
-
Kenneth Allen

Buyer's Agent in 2025
Kenneth Allen
THE TONI EVERETT COMPANY
(813) 252-4139
9 in this area
127 Total Sales
-
Gail Pallardy Lykes

Seller's Agent in 2019
Gail Pallardy Lykes
SMITH & ASSOCIATES REAL ESTATE
(813) 503-6972
74 Total Sales
-
Mary Pond

Buyer's Agent in 2019
Mary Pond
SMITH & ASSOCIATES REAL ESTATE
(813) 294-8867
19 in this area
212 Total Sales
Map
Source: Stellar MLS
MLS Number: T3198587
APN: A-29-29-18-3LA-000022-00011.0
- 4518 W Woodmere Rd
- 4518 W Rosemere Rd
- 4519 W Culbreath Ave
- 4502 W Sylvan Ramble St
- 4525 W Swann Ave
- 4536 W Swann Ave
- 705 S West Shore Blvd
- 4313 W Beachway Dr
- 4522 W Beachway Dr
- 4535 W Beachway Dr
- 817 S West Shore Blvd
- 814 S Bayside Dr
- 4804 W Beachway Dr
- 1207 S Druid Ln
- 4806 W Beachway Dr
- 419 S Shore Crest Dr
- 407 S West Shore Blvd
- 1211 S Druid Ln
- 4523 W Dale Ave
- 5002 S Shore Crest Cir
