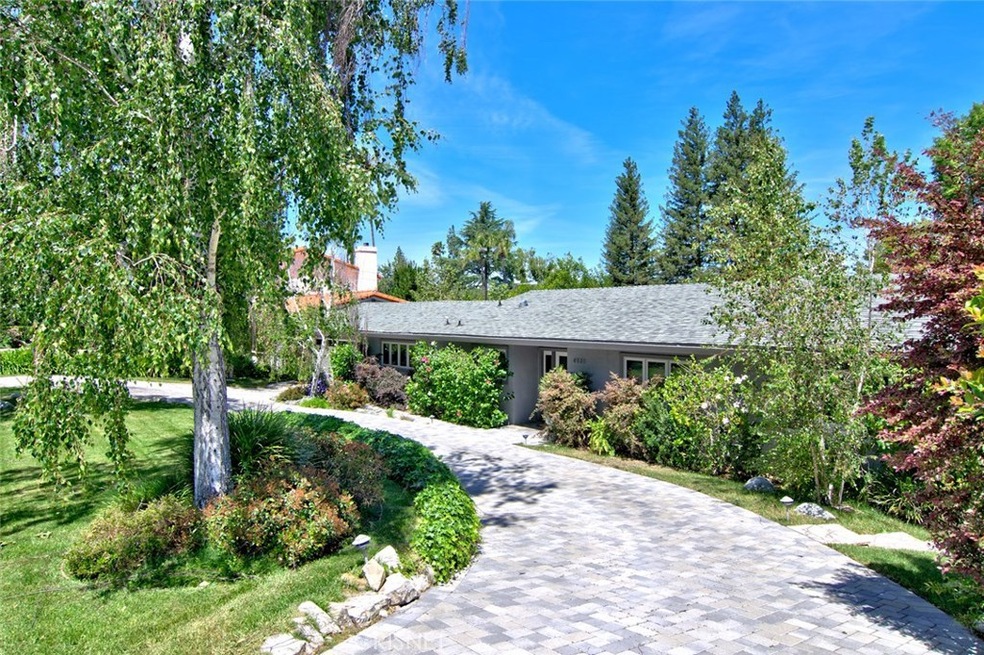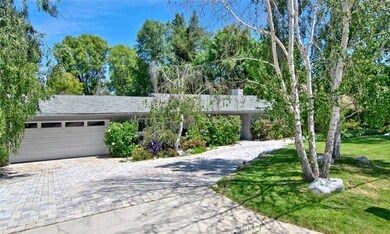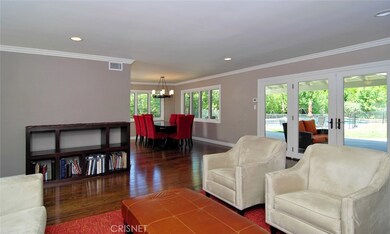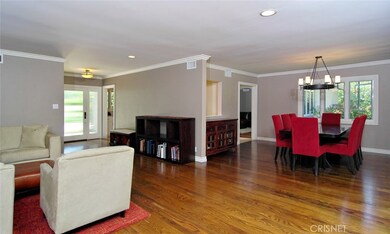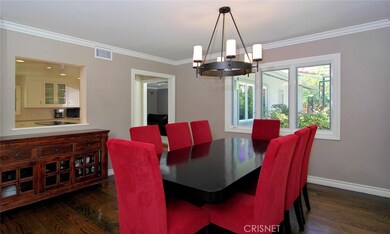
4521 Del Moreno Dr Woodland Hills, CA 91364
Woodland Hills NeighborhoodHighlights
- In Ground Pool
- Updated Kitchen
- Wood Flooring
- Primary Bedroom Suite
- Open Floorplan
- No HOA
About This Home
As of May 2023Back on market 5-31-17. One of the prettiest streets South of Ventura Blvd in WH. This picturesque one story home has a circular paver driveway. Entertainers backyard has huge green lawn with play set for kids. Very large newer stack stone rimmed salt water pool & spa featuring Jandy & Intellibrite multi-color pool lighting, waterfall, water spouts, 2 level Baja steps with two umbrella holes for lounging, speakers, removable child safety fence and stack stone fire-pit. Rear covered patio supplies lots of shade and features built-in speakers & TV. Outdoor BBQ kitchen with built-in sink, fridge, burner & drawers. Also, basketball court area w/ light that lights whole yard. Inside, beautiful dark wood floors, crown moldings, recessed lighting, fresh paint, new doors, all windows are new. Updated kitchen with lots of storage has center island, white cabinets & stainless appliances including double oven. Living room with beautiful granite faced fireplace and double glass French doors & windows overlooking yard. Added family room (no permit, was enclosed breezeway) with wood floors, new windows & surround sound speakers. Master features on-suite bath & walk-in closet. Home measures 2,467 sqft. per appraisal, Tax ASSR says 2,133 sqft. Alarm system.
Last Agent to Sell the Property
The One Luxury Properties License #00703392 Listed on: 05/05/2017

Home Details
Home Type
- Single Family
Est. Annual Taxes
- $24,868
Year Built
- Built in 1958
Lot Details
- 0.4 Acre Lot
- Landscaped
- Property is zoned LARA
Parking
- 2 Car Direct Access Garage
- Parking Available
Home Design
- Composition Roof
- Stucco
Interior Spaces
- 2,467 Sq Ft Home
- Open Floorplan
- Crown Molding
- Ceiling Fan
- Recessed Lighting
- French Doors
- Family Room
- Living Room with Fireplace
- Combination Dining and Living Room
Kitchen
- Updated Kitchen
- Eat-In Kitchen
- <<doubleOvenToken>>
- Gas Cooktop
- Dishwasher
- Kitchen Island
Flooring
- Wood
- Carpet
- Stone
Bedrooms and Bathrooms
- 4 Main Level Bedrooms
- Primary Bedroom Suite
- Walk-In Closet
- 2 Full Bathrooms
- Dual Vanity Sinks in Primary Bathroom
- Separate Shower
Laundry
- Laundry Room
- Laundry in Garage
Pool
- In Ground Pool
- In Ground Spa
- Saltwater Pool
Outdoor Features
- Covered patio or porch
Utilities
- Central Heating and Cooling System
- Tankless Water Heater
Community Details
- No Home Owners Association
- Valley
Listing and Financial Details
- Tax Lot 24
- Tax Tract Number 22436
- Assessor Parcel Number 2174018012
Ownership History
Purchase Details
Home Financials for this Owner
Home Financials are based on the most recent Mortgage that was taken out on this home.Purchase Details
Home Financials for this Owner
Home Financials are based on the most recent Mortgage that was taken out on this home.Purchase Details
Home Financials for this Owner
Home Financials are based on the most recent Mortgage that was taken out on this home.Purchase Details
Purchase Details
Home Financials for this Owner
Home Financials are based on the most recent Mortgage that was taken out on this home.Similar Homes in Woodland Hills, CA
Home Values in the Area
Average Home Value in this Area
Purchase History
| Date | Type | Sale Price | Title Company |
|---|---|---|---|
| Grant Deed | $1,989,000 | Ticor Title | |
| Grant Deed | $1,265,000 | Title 365 | |
| Interfamily Deed Transfer | -- | Ticor Title | |
| Interfamily Deed Transfer | -- | -- | |
| Grant Deed | $629,000 | Equity Title |
Mortgage History
| Date | Status | Loan Amount | Loan Type |
|---|---|---|---|
| Open | $1,491,750 | New Conventional | |
| Previous Owner | $200,000 | Credit Line Revolving | |
| Previous Owner | $600,000 | New Conventional | |
| Previous Owner | $614,000 | New Conventional | |
| Previous Owner | $200,000 | Credit Line Revolving | |
| Previous Owner | $770,000 | New Conventional | |
| Previous Owner | $151,000 | Credit Line Revolving | |
| Previous Owner | $577,500 | Unknown | |
| Previous Owner | $40,000 | Credit Line Revolving | |
| Previous Owner | $503,200 | No Value Available |
Property History
| Date | Event | Price | Change | Sq Ft Price |
|---|---|---|---|---|
| 05/09/2023 05/09/23 | Sold | $1,989,000 | 0.0% | $806 / Sq Ft |
| 04/15/2023 04/15/23 | Pending | -- | -- | -- |
| 04/11/2023 04/11/23 | Price Changed | $1,989,000 | -4.8% | $806 / Sq Ft |
| 03/15/2023 03/15/23 | For Sale | $2,089,000 | +65.1% | $847 / Sq Ft |
| 06/19/2017 06/19/17 | Sold | $1,265,000 | +1.2% | $513 / Sq Ft |
| 06/05/2017 06/05/17 | Pending | -- | -- | -- |
| 05/05/2017 05/05/17 | For Sale | $1,250,000 | -- | $507 / Sq Ft |
Tax History Compared to Growth
Tax History
| Year | Tax Paid | Tax Assessment Tax Assessment Total Assessment is a certain percentage of the fair market value that is determined by local assessors to be the total taxable value of land and additions on the property. | Land | Improvement |
|---|---|---|---|---|
| 2024 | $24,868 | $2,028,780 | $1,529,490 | $499,290 |
| 2023 | $17,370 | $1,411,128 | $1,060,857 | $350,271 |
| 2022 | $16,584 | $1,383,459 | $1,040,056 | $343,403 |
| 2021 | $16,383 | $1,356,333 | $1,019,663 | $336,670 |
| 2019 | $15,894 | $1,316,105 | $989,420 | $326,685 |
| 2018 | $15,705 | $1,290,300 | $970,020 | $320,280 |
| 2016 | $10,055 | $825,026 | $615,643 | $209,383 |
| 2015 | $9,909 | $812,634 | $606,396 | $206,238 |
| 2014 | $9,947 | $796,717 | $594,518 | $202,199 |
Agents Affiliated with this Home
-
Amber Dolle-Field

Seller's Agent in 2023
Amber Dolle-Field
Keller Williams VIP Properties
(661) 347-8410
2 in this area
21 Total Sales
-
Sean McGlynn

Seller's Agent in 2017
Sean McGlynn
The One Luxury Properties
(818) 370-3156
67 in this area
75 Total Sales
Map
Source: California Regional Multiple Listing Service (CRMLS)
MLS Number: SR17099509
APN: 2174-018-012
- 4658 Del Moreno Dr
- 20318 Ruston Rd
- 4608 Westchester Dr
- 20351 Wells Dr
- 4430 Natoma Ave
- 4537 Ellenboro Way
- 4400 Chaumont Rd
- 20351 Alerion Place
- 20608 Chatsboro Dr
- 4324 Natoma Ave
- 5005 Delita Place
- 4811 Adele Ct
- 4335 Chaumont Rd
- 20315 Howard Ct
- 4707 Nomad Dr
- 20286 Allentown Dr
- 20701 Dumont St
- 4713 Bedel St
- 4801 Nomad Dr
- 4844 Escobedo Dr
