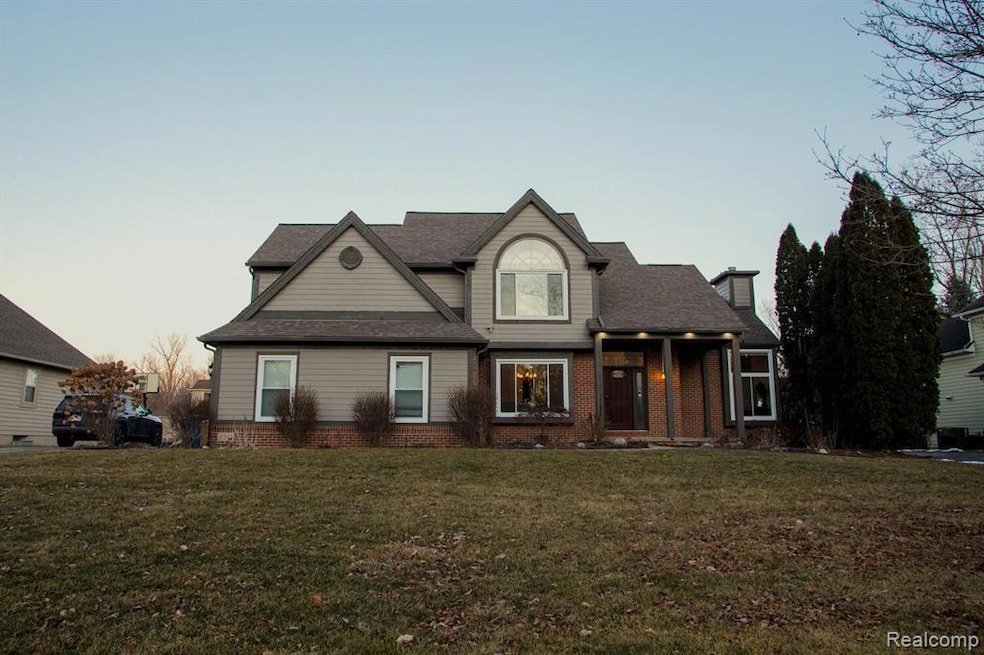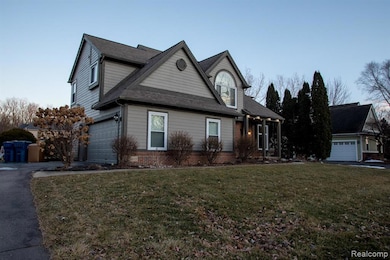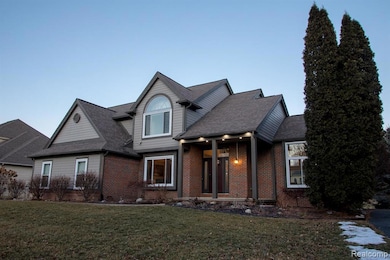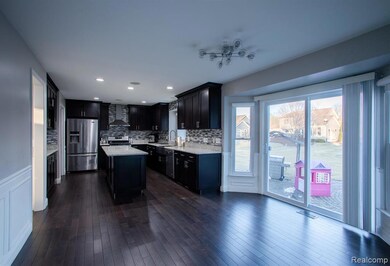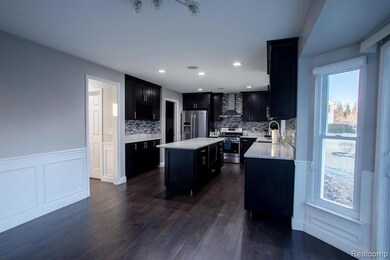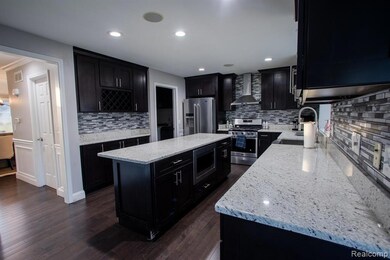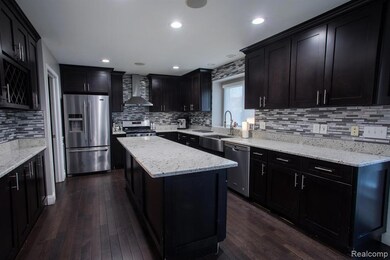4521 Links Ct Ann Arbor, MI 48108
Stonebridge Neighborhood
3
Beds
2.5
Baths
2,600
Sq Ft
0.33
Acres
Highlights
- Colonial Architecture
- Ground Level Unit
- 2 Car Attached Garage
- Heritage School Rated A
- No HOA
- Forced Air Heating System
About This Home
Welcome To This Stunning 3Bed/2.5 Bath Home Offering Modern Elegance and High-End Finishes Throughout. Perfectly Positioned On The Golf Course. Step Inside To Premium Flooring, Custom Kitchen With Quartz Countertops, Stainless Steel Appliances, and Designer Cabinetry. Open Layout, Lots of Windows, and High Ceilings! All Bathrooms Remodeled With Custom Finishes. The Basement Features Epoxy Floors. Offering Perfect Space for Gym, Study Room, Media Room, Etc. Apply now Before Its too Late!
Home Details
Home Type
- Single Family
Est. Annual Taxes
- $12,037
Year Built
- Built in 1999
Parking
- 2 Car Attached Garage
Home Design
- Colonial Architecture
- Brick Exterior Construction
- Brick Foundation
- Vinyl Construction Material
Interior Spaces
- 2,600 Sq Ft Home
- 2-Story Property
- Finished Basement
Bedrooms and Bathrooms
- 3 Bedrooms
Utilities
- Forced Air Heating System
- Heating System Uses Natural Gas
Additional Features
- 0.33 Acre Lot
- Ground Level Unit
Listing and Financial Details
- 12 Month Lease Term
- 24 Month Lease Term
- Application Fee: 75.00
- Assessor Parcel Number L01218303035
Community Details
Overview
- No Home Owners Association
- The Links At Stonebridge Condo Subdivision
Pet Policy
- Call for details about the types of pets allowed
Map
Source: Realcomp
MLS Number: 20251052755
APN: 12-18-303-035
Nearby Homes
- 2724 Aspen Ct Unit 13
- 2641 Aspen Rd
- 2736 Aspen Ct Unit 9
- 3026 Cross Creek Ct Unit 69
- 3928 Steamboat Ct
- 4364 Lake Forest Dr E
- 2477 Winged Foot Ct Unit 10
- 4869 Lone Oak Ct
- 3956 Highlander Way E
- 5117 Doral Ct Unit 2
- 5150 Doral Ct
- 0000 Ann Arbor-Saline Rd
- 4535 Ann Arbor-Saline Rd
- 4551 Ann Arbor-Saline Rd
- 2115 Stonebridge Dr S
- 5401 Pinnacle Ct Unit 32
- 3770 Ann Arbor Saline Rd
- 4411 Ann Arbor Saline Rd
- 2313 Quaker Ridge Dr Unit 56
- 5449 Countryside Dr
- 3300 Ann Arbor Saline Rd
- 1522 Oakfield Dr Unit 212
- 1623 Long Meadow Trail Unit 59
- 1354 Fox Pointe Cir
- 1315 Oak Valley Dr
- 1367 Millbrook Trail
- 1328 Heatherwood Ln Unit 68
- 1265 Millbrook Trail Unit 101
- 3253 Lohr Rd
- 2864 Mystic Dr
- 1501 Briarwood Cir
- 650 Waymarket Dr
- 3000 Signature Blvd
- 2912 Signature Blvd Unit 1
- 2555 Oak Valley Dr
- 119 W Oakbrook Dr Unit 20
- 571 Sycamore Cir Unit 38
- 225 Briarcrest Dr Unit 199
- 250 Briarcrest Dr Unit 129
- 275 Briarcrest Dr Unit 185
