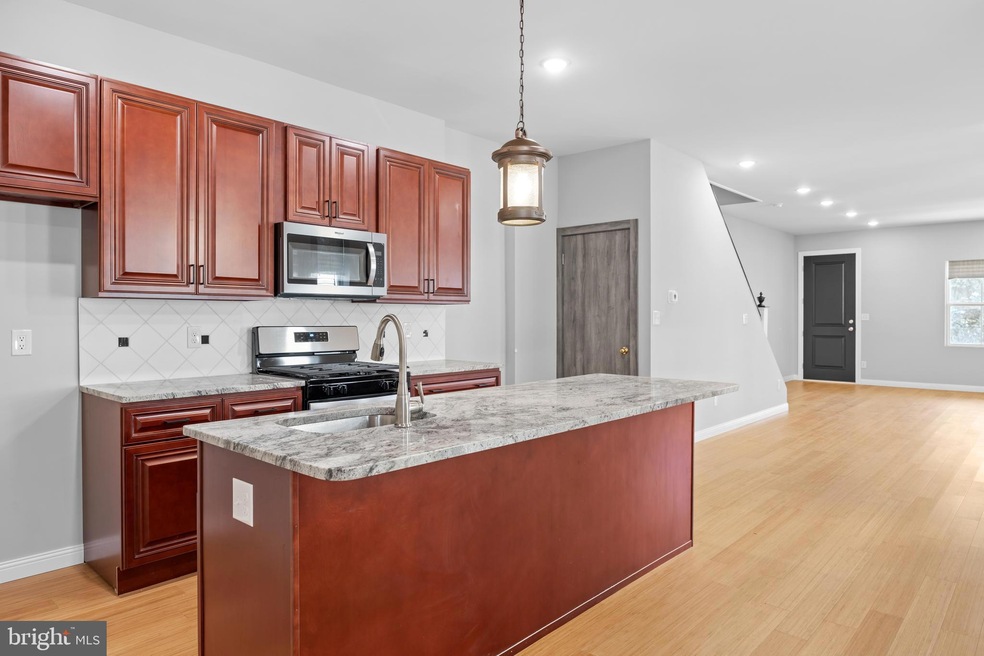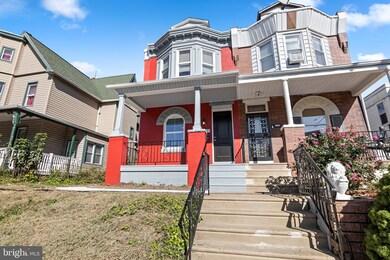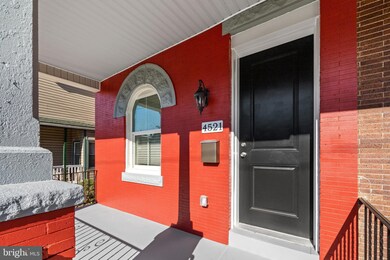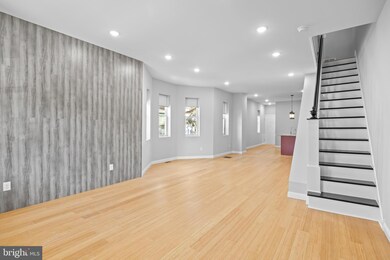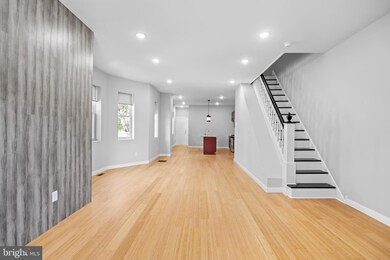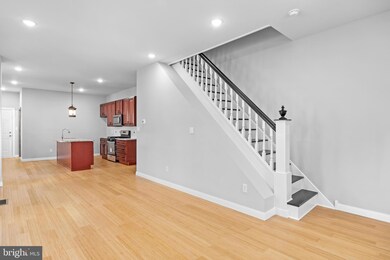
4521 Van Kirk St Philadelphia, PA 19135
Wissinoming NeighborhoodHighlights
- Traditional Architecture
- Central Heating and Cooling System
- 3-minute walk to Moss Playground
- No HOA
About This Home
As of April 2025Discover this fully renovated twin home in prime Northeast Philadelphia! Located minutes from I-95, Delaware River, Pennypack Park, and everything Northeast Philly has to offer, with easy city access.Step through the classic Philadelphia front porch into a spacious, sun-filled living room featuring an open concept design. The home showcases premium bamboo hardwood floors, elegant trim, an accent wall, modern recessed lighting, and contemporary colors throughout. The kitchen is a chef’s dream with granite countertops, a breakfast island, new high-end cabinets, and stainless steel appliances including a microwave, dishwasher, and gas range. A convenient first-floor bathroom with washer/dryer hookups completes this level. Step outside to a welcoming deck – perfect for summer gatherings – overlooking a peaceful yard ideal for gardening or family activities. Upstairs, find three well-sized bedrooms with ample closet space and a shared bathroom featuring new tile work, vanity, tub, and fixtures. The third floor boasts a private master suite with its own luxuriously appointed bathroom. The finished basement offers versatile space for a home gym, media room, or guest area. Recent updates include central air conditioning throughout, a new water heater, and updated roof. Don't miss this bright, spacious home that combines modern updates with classic charm! Checkout the virtual tour link! Disclosure: Listing broker has limited financial interest. Property has remote video and audio surveillance while being marketed.
Last Agent to Sell the Property
REDBLOCK Realty Inc. License #RM422168 Listed on: 10/22/2024
Townhouse Details
Home Type
- Townhome
Est. Annual Taxes
- $3,666
Year Built
- Built in 1920
Lot Details
- 5,000 Sq Ft Lot
- Lot Dimensions are 50.00 x 100.00
Parking
- On-Street Parking
Home Design
- Semi-Detached or Twin Home
- Traditional Architecture
- Slab Foundation
- Masonry
Interior Spaces
- Property has 3 Levels
- Basement Fills Entire Space Under The House
Bedrooms and Bathrooms
- 4 Bedrooms
Utilities
- Central Heating and Cooling System
- Electric Water Heater
Listing and Financial Details
- Tax Lot 8054
- Assessor Parcel Number 411097400
Community Details
Overview
- No Home Owners Association
- Wissinoming Subdivision
Pet Policy
- No Pets Allowed
Ownership History
Purchase Details
Home Financials for this Owner
Home Financials are based on the most recent Mortgage that was taken out on this home.Purchase Details
Purchase Details
Similar Homes in the area
Home Values in the Area
Average Home Value in this Area
Purchase History
| Date | Type | Sale Price | Title Company |
|---|---|---|---|
| Deed | $349,900 | None Listed On Document | |
| Sheriffs Deed | $106,000 | Land Title | |
| Quit Claim Deed | -- | -- |
Mortgage History
| Date | Status | Loan Amount | Loan Type |
|---|---|---|---|
| Open | $343,561 | New Conventional | |
| Closed | $343,561 | FHA | |
| Previous Owner | $100,000 | Credit Line Revolving |
Property History
| Date | Event | Price | Change | Sq Ft Price |
|---|---|---|---|---|
| 04/30/2025 04/30/25 | Sold | $349,900 | 0.0% | $121 / Sq Ft |
| 03/24/2025 03/24/25 | Pending | -- | -- | -- |
| 10/22/2024 10/22/24 | For Sale | $349,900 | -- | $121 / Sq Ft |
Tax History Compared to Growth
Tax History
| Year | Tax Paid | Tax Assessment Tax Assessment Total Assessment is a certain percentage of the fair market value that is determined by local assessors to be the total taxable value of land and additions on the property. | Land | Improvement |
|---|---|---|---|---|
| 2025 | $2,839 | $261,900 | $52,380 | $209,520 |
| 2024 | $2,839 | $261,900 | $52,380 | $209,520 |
| 2023 | $2,839 | $202,800 | $40,560 | $162,240 |
| 2022 | $2,209 | $157,800 | $40,560 | $117,240 |
| 2021 | $1,935 | $0 | $0 | $0 |
| 2020 | $1,935 | $0 | $0 | $0 |
| 2019 | $1,856 | $0 | $0 | $0 |
| 2018 | $2,023 | $0 | $0 | $0 |
| 2017 | $2,023 | $0 | $0 | $0 |
| 2016 | -- | $0 | $0 | $0 |
| 2015 | -- | $0 | $0 | $0 |
| 2014 | -- | $144,500 | $73,500 | $71,000 |
| 2012 | -- | $15,808 | $2,147 | $13,661 |
Agents Affiliated with this Home
-
Ilya Rabovetsky

Seller's Agent in 2025
Ilya Rabovetsky
REDBLOCK Realty Inc.
(215) 820-4258
1 in this area
59 Total Sales
-
B Carter

Buyer's Agent in 2025
B Carter
McCarthy Real Estate
(267) 575-1160
1 in this area
6 Total Sales
Map
Source: Bright MLS
MLS Number: PAPH2413016
APN: 411097400
- 5808-10 Jackson St
- 5909 Jackson St
- 4425 E Howell St
- 4416 E Howell St
- 5740 Harbison Ave
- 5825 Ditman St Unit 27
- 4626 Van Kirk St
- 4515 Comly St
- 5559 Harbison Ave
- 2027 Anchor St
- 5713 Torresdale Ave
- 5732 Vandike St
- 5726 Vandike St
- 4512 Benner St
- 5739 Vandike St
- 2073 Carver St
- 5553 Torresdale Ave
- 5748 Hegerman St
- 6021 Torresdale Ave
- 5514 Torresdale Ave
