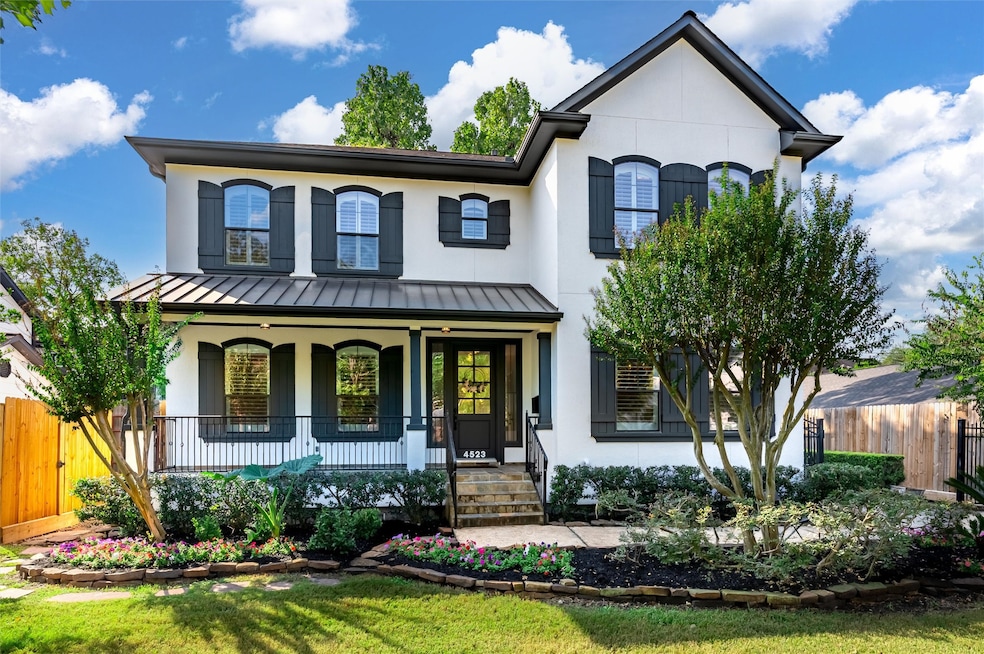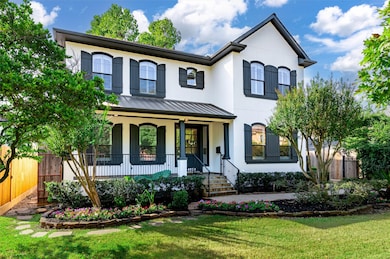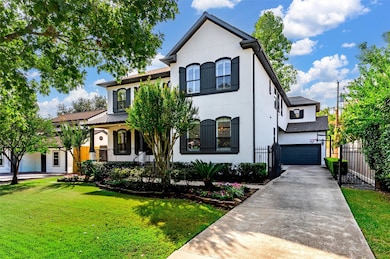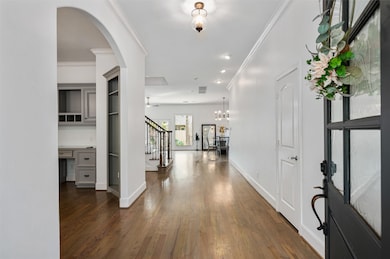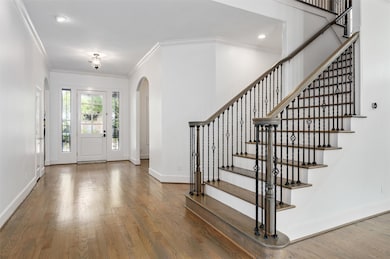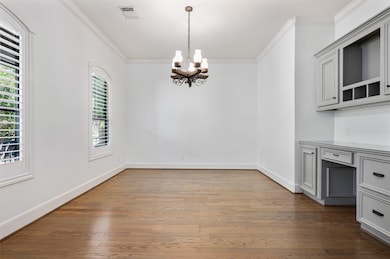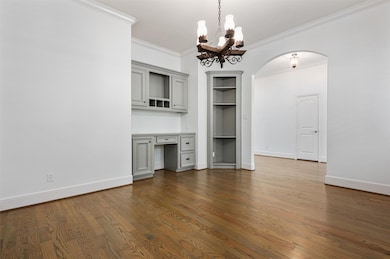4523 Maple St Bellaire, TX 77401
Highlights
- Garage Apartment
- Dual Staircase
- Deck
- Bellaire High School Rated A
- Maid or Guest Quarters
- Freestanding Bathtub
About This Home
Experience elevated living in this exquisitely updated 5-bedroom, 4.5-bath home blending timeless design with modern sophistication. The chef’s kitchen impresses with marbled quartz countertops, custom shaker cabinetry, a large island with prep sink, professional-grade stainless appliances, and a butler’s pantry leading to the formal dining room. The primary suite is a serene escape featuring a spa-like ensuite with a freestanding tub, walk-in shower, and double vanity. A versatile garage apartment with private bath and balcony offers flexibility for guests or a studio. Enjoy refined details including a living room with fireplace and built-ins, solar panels (an investment in energy), new roof, and recently replaced HVAC systems. The covered patio and private garden oasis create an ideal space for relaxing or entertaining. Located within walking distance to Horn Elementary, evergreen and Lafayette park this home defines turnkey luxury living. Lease this spectacular home today!
Home Details
Home Type
- Single Family
Est. Annual Taxes
- $17,160
Year Built
- Built in 2004
Lot Details
- 7,345 Sq Ft Lot
- North Facing Home
- Back Yard Fenced
- Wooded Lot
Parking
- 2 Car Attached Garage
- Garage Apartment
Home Design
- Traditional Architecture
Interior Spaces
- 3,909 Sq Ft Home
- 2-Story Property
- Wet Bar
- Dual Staircase
- Dry Bar
- Crown Molding
- High Ceiling
- Ceiling Fan
- Gas Log Fireplace
- Window Treatments
- Formal Entry
- Family Room Off Kitchen
- Living Room
- Breakfast Room
- Dining Room
- Home Office
- Utility Room
- Washer and Gas Dryer Hookup
Kitchen
- Butlers Pantry
- Double Oven
- Gas Oven
- Gas Cooktop
- Microwave
- Dishwasher
- Kitchen Island
- Quartz Countertops
- Pots and Pans Drawers
- Disposal
Flooring
- Engineered Wood
- Carpet
- Tile
Bedrooms and Bathrooms
- 5 Bedrooms
- En-Suite Primary Bedroom
- Maid or Guest Quarters
- Double Vanity
- Single Vanity
- Freestanding Bathtub
- Soaking Tub
- Bathtub with Shower
- Separate Shower
Eco-Friendly Details
- ENERGY STAR Qualified Appliances
- Energy-Efficient HVAC
- Energy-Efficient Lighting
- Energy-Efficient Thermostat
- Ventilation
Outdoor Features
- Balcony
- Deck
- Patio
- Outdoor Kitchen
Schools
- Horn Elementary School
- Pershing Middle School
- Bellaire High School
Utilities
- Forced Air Zoned Heating and Cooling System
- Heating System Uses Gas
- Programmable Thermostat
Listing and Financial Details
- Property Available on 11/14/25
- Long Term Lease
Community Details
Overview
- Post Oak Terrace Subdivision
Pet Policy
- Call for details about the types of pets allowed
- Pet Deposit Required
Map
Source: Houston Association of REALTORS®
MLS Number: 96225850
APN: 0761930060008
- 4525 Maple St
- 4519 Holt St
- 4505 Mimosa Dr
- 4500 Holly St
- 4416 Lafayette St
- 4625 Maple St
- 4629 Maple St
- 4615 Pine St
- 4400 Cynthia St
- 4305 Lafayette St
- 4303 Lafayette St
- 4336 Valerie St
- 4303 Holt St
- 4301 Holt St
- 4400 Effie St
- 4301 Effie St
- 4328 Vivian St
- 4301 Vivian St
- 4122 N Braeswood Blvd
- 4122 Durness Way
- 4525 Maple St
- 4601 Mimosa Dr
- 4600 Beechnut St
- 4626 Holly St
- 4310 Holt St
- 4702 Maple St
- 4626 Braeburn Dr
- 8877 Frankway Dr
- 4306 Effie St
- 4802 Holly St
- 4550 N Braeswood Blvd
- 4624 Verone St
- 4620 N Braeswood Blvd
- 4055 S Braeswood Blvd
- 4629 Cedar Oaks Ln
- 4321 Jim St W
- 4318 Breakwood Dr
- 9310 Cliffwood Dr
- 4010 Linkwood Dr
- 9206 Bassoon Dr
