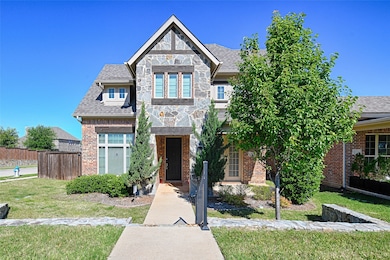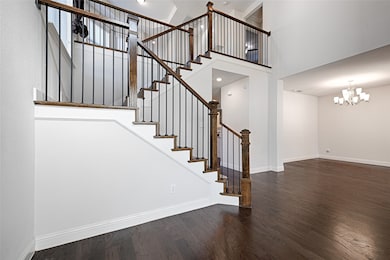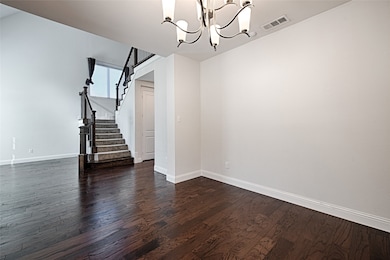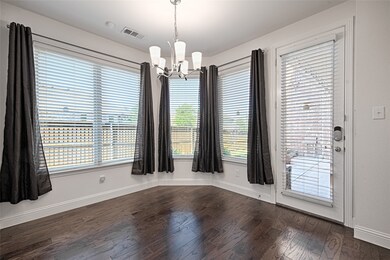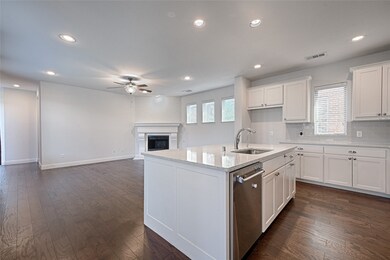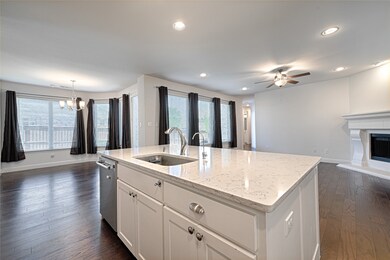4524 Del Rey Ave McKinney, TX 75070
Craig Ranch NeighborhoodHighlights
- Open Floorplan
- Traditional Architecture
- 2 Car Attached Garage
- Elliott Elementary School Rated A-
- Community Pool
- Eat-In Kitchen
About This Home
Nestled in a neighborhood near Craig Ranch, this beautifully appointed 4-bedroom, 3-bathroom traditional home offers an exceptional opportunity for those seeking luxury, space, and convenience. With thoughtfully designed living areas and upscale finishes throughout, this residence blends timeless charm with modern functionality.
Upon entry, you're welcomed by rich wood flooring on the main level, a formal dining room, and an inviting office or sitting area—perfect for remote work or relaxation. The home features a private bedroom and full bathroom on the first floor, ideal for guests or multigenerational living.
The gourmet kitchen boasts a gas cooktop, ample cabinetry, and flows seamlessly into the main living area. Upstairs, the primary suite serves as a true retreat with a spacious en suite bath featuring a garden tub, separate glass-enclosed shower, and dual vanities. The second level also includes a secondary living area with a built-in bar, ideal for entertaining, and a built-in desk or study nook perfect for homework or home office use. Rear-entry parking with additional storage options in the garage. Security system in place for the new tenant to set up for use.
Listing Agent
Weichert Realtors/Property Partners Brokerage Phone: 214-550-2793 License #0715029 Listed on: 05/15/2025
Co-Listing Agent
Weichert Realtors/Property Partners Brokerage Phone: 214-550-2793 License #0746817
Home Details
Home Type
- Single Family
Est. Annual Taxes
- $8,962
Year Built
- Built in 2017
Parking
- 2 Car Attached Garage
- Alley Access
Home Design
- Traditional Architecture
- Brick Exterior Construction
- Slab Foundation
- Composition Roof
Interior Spaces
- 3,454 Sq Ft Home
- 2-Story Property
- Open Floorplan
- Window Treatments
- Living Room with Fireplace
- Home Security System
Kitchen
- Eat-In Kitchen
- Gas Range
- Dishwasher
- Disposal
Bedrooms and Bathrooms
- 4 Bedrooms
- 3 Full Bathrooms
Schools
- Elliott Elementary School
- Independence High School
Additional Features
- 6,098 Sq Ft Lot
- Cable TV Available
Listing and Financial Details
- Residential Lease
- Property Available on 5/15/25
- Tenant pays for all utilities, electricity, exterior maintenance, gas, repairs, security, trash collection, water
- 12 Month Lease Term
- Legal Lot and Block 1 / J
- Assessor Parcel Number R1126300J00101
Community Details
Overview
- Association fees include all facilities
- Essex Management Association
- Barcelona Add Ph Ii Subdivision
Recreation
- Community Pool
Pet Policy
- No Pets Allowed
Map
Source: North Texas Real Estate Information Systems (NTREIS)
MLS Number: 20937506
APN: R-11263-00J-0010-1
- 6513 San Judas St
- 4421 Casa Grande Ln
- 4401 Querida Ave
- 4629 Piedras Lanzar Dr
- 4917 Barcelona Ave
- 4713 Piedras Lanzar Dr
- 6412 Palo Alto St
- 6928 Planters Row Dr
- 5201 Dallas Red Ct
- 5204 Basham Ln
- 5708 Pebble Ridge Dr
- 5804 Pebble Ridge Dr
- 6813 Denali Dr
- 5204 Tuscarora Trail
- 5809 Bedrock Dr
- 7120 Wind Row Dr
- 6108 Lipan Ln
- 5401 Tuscarora Trail
- 3900 Ironstone Ln
- 7125 Cotton Seed Dr
- 4409 Querida Ave
- 6533 Mandalay Ct
- 4704 Corriente Vista Ln
- 4728 Piedras Lanzar Dr
- 4720 Corriente Vista Ln
- 6600 Mckinney Ranch Pkwy
- 6653 Mckinney Ranch Pkwy
- 4200 Del Rey Ave
- 6913 Planters Row Dr
- 4700 S Ridge Rd
- 5804 Pebble Ridge Dr
- 7113 Planters Row Dr
- 7201 Stacy Rd
- 5220 Tuskegee Trail
- 7137 Wind Row Dr
- 6025 Roper Rd
- 7004 Denali Dr
- 5812 Quicksilver Dr
- 6705 Marina Cir

