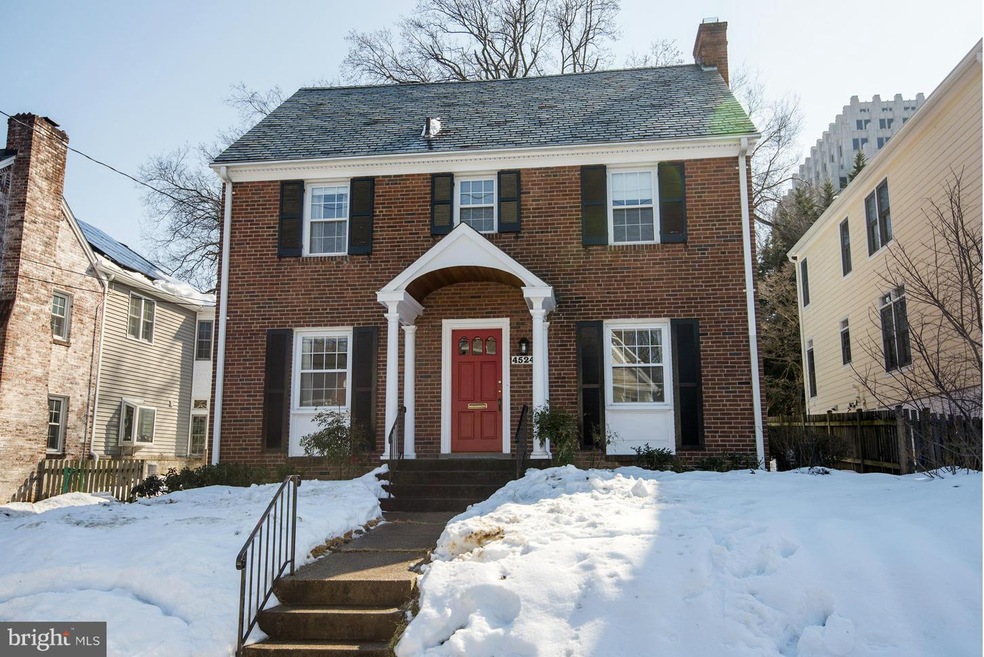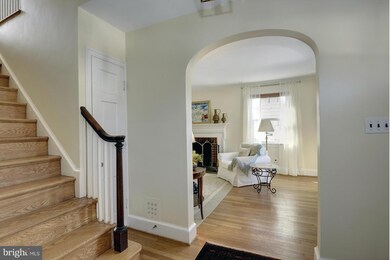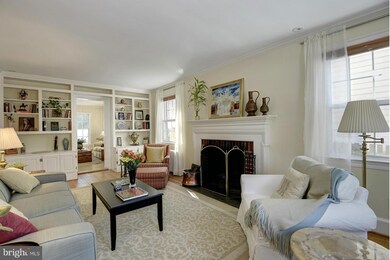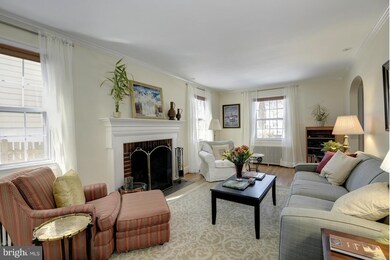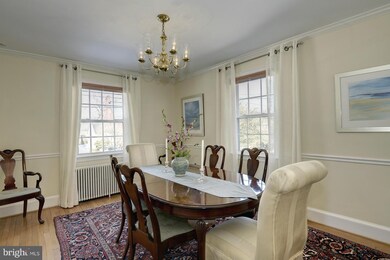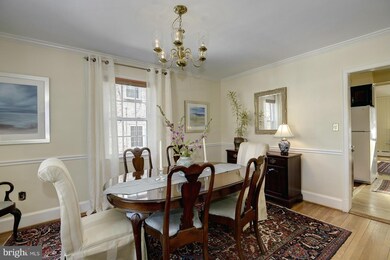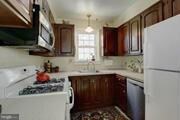
4524 Middleton Ln Bethesda, MD 20814
Downtown Bethesda NeighborhoodHighlights
- Colonial Architecture
- 4-minute walk to Bethesda
- Space For Rooms
- Somerset Elementary School Rated A
- Wood Flooring
- 1 Fireplace
About This Home
As of April 2014Rare find. Bright & beautiful, lovingly maintained & updated Colonial, minutes to Metro, downtown Bethesda, schools & park. LR w/frpl., formal DR, eat-in kit opens to sunny family room w/French doors to patio & yard. 3BR/2BA on 2nd floor, spacious master suite with ensuite bath & sitting area. Lovely architectural detail, hwds. Basement with great potential. Garage w/private driveway.
Home Details
Home Type
- Single Family
Est. Annual Taxes
- $8,258
Year Built
- Built in 1936
Lot Details
- 6,585 Sq Ft Lot
- Property is in very good condition
- Property is zoned R60
Parking
- 1 Car Detached Garage
Home Design
- Colonial Architecture
- Brick Exterior Construction
Interior Spaces
- Property has 3 Levels
- Built-In Features
- Chair Railings
- Crown Molding
- Ceiling Fan
- 1 Fireplace
- Window Treatments
- Family Room Off Kitchen
- Dining Area
- Wood Flooring
Kitchen
- Eat-In Kitchen
- Gas Oven or Range
- <<microwave>>
- Dishwasher
- Disposal
Bedrooms and Bathrooms
- 4 Bedrooms
- 3.5 Bathrooms
Laundry
- Dryer
- Washer
Basement
- Basement Fills Entire Space Under The House
- Connecting Stairway
- Space For Rooms
- Rough-In Basement Bathroom
Outdoor Features
- Patio
- Porch
Utilities
- Central Air
- Cooling System Mounted In Outer Wall Opening
- Wall Furnace
- Hot Water Heating System
- Natural Gas Water Heater
Community Details
- No Home Owners Association
- Bethesda Outside Subdivision
Listing and Financial Details
- Tax Lot 9
- Assessor Parcel Number 160700424883
Ownership History
Purchase Details
Home Financials for this Owner
Home Financials are based on the most recent Mortgage that was taken out on this home.Purchase Details
Similar Homes in the area
Home Values in the Area
Average Home Value in this Area
Purchase History
| Date | Type | Sale Price | Title Company |
|---|---|---|---|
| Deed | $1,075,000 | Sage Title Group Llc | |
| Deed | $325,000 | -- |
Mortgage History
| Date | Status | Loan Amount | Loan Type |
|---|---|---|---|
| Open | $375,000 | New Conventional | |
| Previous Owner | $15,000 | Credit Line Revolving |
Property History
| Date | Event | Price | Change | Sq Ft Price |
|---|---|---|---|---|
| 08/23/2022 08/23/22 | Rented | $5,005 | +2.1% | -- |
| 07/12/2022 07/12/22 | Under Contract | -- | -- | -- |
| 07/06/2022 07/06/22 | For Rent | $4,900 | +11.4% | -- |
| 08/03/2018 08/03/18 | Rented | $4,400 | -2.2% | -- |
| 07/25/2018 07/25/18 | Under Contract | -- | -- | -- |
| 06/26/2018 06/26/18 | For Rent | $4,500 | 0.0% | -- |
| 04/01/2014 04/01/14 | Sold | $1,075,000 | +13.2% | $472 / Sq Ft |
| 02/25/2014 02/25/14 | Pending | -- | -- | -- |
| 02/20/2014 02/20/14 | For Sale | $949,900 | -- | $417 / Sq Ft |
Tax History Compared to Growth
Tax History
| Year | Tax Paid | Tax Assessment Tax Assessment Total Assessment is a certain percentage of the fair market value that is determined by local assessors to be the total taxable value of land and additions on the property. | Land | Improvement |
|---|---|---|---|---|
| 2024 | $12,236 | $999,367 | $0 | $0 |
| 2023 | $5,304 | $890,433 | $0 | $0 |
| 2022 | $6,299 | $781,500 | $434,700 | $346,800 |
| 2021 | $7,297 | $781,500 | $434,700 | $346,800 |
| 2020 | $0 | $781,500 | $434,700 | $346,800 |
| 2019 | $10,767 | $1,075,000 | $434,700 | $640,300 |
| 2018 | $10,488 | $949,367 | $0 | $0 |
| 2017 | $7,806 | $673,200 | $0 | $0 |
| 2016 | -- | $698,100 | $0 | $0 |
| 2015 | $7,125 | $694,900 | $0 | $0 |
| 2014 | $7,125 | $691,700 | $0 | $0 |
Agents Affiliated with this Home
-
Nurith Berstein

Seller's Agent in 2022
Nurith Berstein
Next Level Rentals & Realty
(301) 339-8850
55 Total Sales
-
Joshua Waxman

Buyer's Agent in 2018
Joshua Waxman
Long & Foster
(202) 309-5895
1 in this area
101 Total Sales
-
Pamela Ryan-Brye

Seller's Agent in 2014
Pamela Ryan-Brye
Compass
(202) 276-6902
86 Total Sales
-
Greta Nicoletti

Buyer's Agent in 2014
Greta Nicoletti
Long & Foster
(301) 910-2696
4 in this area
28 Total Sales
Map
Source: Bright MLS
MLS Number: 1002846324
APN: 07-00424883
- 4535 Avondale St
- 7710 Woodmont Ave Unit 513
- 7710 Woodmont Ave Unit 613
- 4801 Fairmont Ave Unit 801
- 4801 Fairmont Ave Unit 511
- 4801 Fairmont Ave Unit 804
- 4613 Chase Ave
- 4960 Fairmont Ave Unit 706
- 4808 Moorland Ln
- 7500 Woodmont Ave
- 7500 Woodmont Ave
- 7500 Woodmont Ave
- 7500 Woodmont Ave
- 4612 Highland Ave
- 4821 Montgomery Ln Unit 203
- 4901 Hampden Ln Unit 703
- 4901 Hampden Ln Unit 305
- 7449 Arlington Rd
- 4242 E West Hwy Unit 618
- 4242 E West Hwy Unit 414
