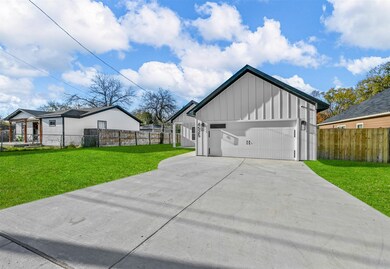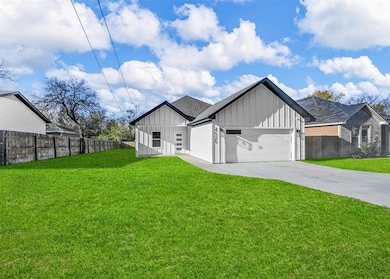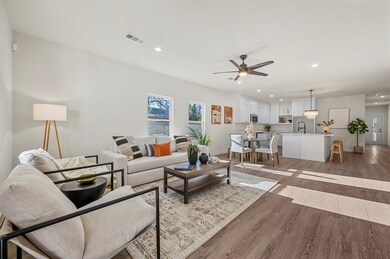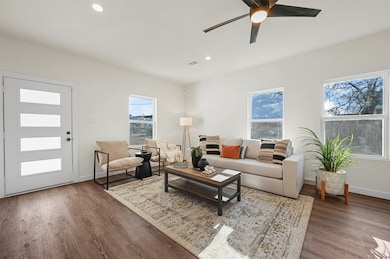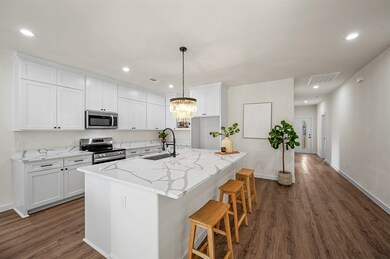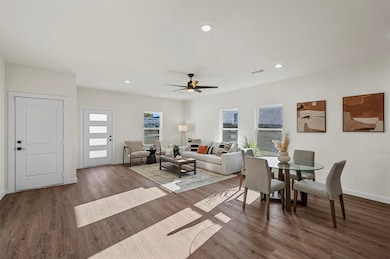4525 Garrison Ave Dallas, TX 75216
Highlights
- Open Floorplan
- 2 Car Direct Access Garage
- Interior Lot
- Covered patio or porch
- Eat-In Kitchen
- 4-minute walk to Derek L. Geter Park
About This Home
Welcome to 4525 Garrison St, a beautifully crafted home nestled in the heart of Dallas, TX 75216. Located in a safe and secure neighborhood this home is perfect for peace of mind and comfort! This beautiful home is equipped with ADT home protection paid for by the owner for a full year, offering added security and value from day one. Enjoy enhanced safety with multiple surveillance cameras and a state-of-the-art alarm system already in place.This modern residence boasts a striking exterior with clean lines and a welcoming entrance. The spacious two car garage provides ample parking and storage space. Inside, you'll find an open concept living area with abundant natural light, accentuated by sleek hardwood floors and
contemporary finishes. The kitchen is a chef's delight, featuring elegant marble countertops, stainless steel appliances, and a chic chandelier that
adds a touch of sophistication to the dining area. The property offers a serene primary suite complete with a luxurious ensuite bathroom, showcasing dual sinks and a stunning glass enclosed shower with marble accents. Additional bedrooms are generously sized, perfect for anyone. Step outside to the expansive backyard, ideal for outdoor gatherings or relaxation. Conveniently located near local amenities and major highways, this home combines modern living with the comfort of a friendly neighborhood. Don't miss the opportunity to make this exquisite property your new home!
Listing Agent
Rogers Healy and Associates Brokerage Phone: 469-422-2967 License #0801053 Listed on: 07/11/2025
Home Details
Home Type
- Single Family
Est. Annual Taxes
- $1,341
Year Built
- Built in 2024
Lot Details
- 10,672 Sq Ft Lot
- Wood Fence
- Interior Lot
Parking
- 2 Car Direct Access Garage
- 2 Carport Spaces
- Driveway
Interior Spaces
- 2,271 Sq Ft Home
- 1-Story Property
- Open Floorplan
- Built-In Features
Kitchen
- Eat-In Kitchen
- Gas Oven or Range
- Gas Cooktop
- <<microwave>>
- Dishwasher
Flooring
- Laminate
- Tile
Bedrooms and Bathrooms
- 4 Bedrooms
- Walk-In Closet
Home Security
- Home Security System
- Fire and Smoke Detector
Schools
- Young Elementary School
Additional Features
- Covered patio or porch
- Cable TV Available
Listing and Financial Details
- Residential Lease
- Property Available on 7/11/25
- Tenant pays for all utilities
- Legal Lot and Block 7 / A5147
- Assessor Parcel Number 00000363445000000
Community Details
Overview
- Evelyn Heights Subdivision
Pet Policy
- Pet Size Limit
- Pet Deposit $500
- 2 Pets Allowed
Map
Source: North Texas Real Estate Information Systems (NTREIS)
MLS Number: 20997573
APN: 00000363445000000
- 2414 Moffatt Ave
- 2508 Marjorie Ave
- 2239 Scotland Dr
- 2547 E Ann Arbor Ave
- 2433 52nd St
- 2303 Custer Dr
- 4166 Gladewater Rd
- 2135 Custer Dr
- 2365 Clover Ridge Dr
- 2255 Exeter Ave
- 4214 Landrum Ave
- 2023 Custer Dr
- 4207 Biglow Dr
- 2370 Blue Creek Dr
- 2227 Fordham Rd
- 4540 Colwick Dr
- 2642 Wilhurt Ave
- 2667 Custer Dr
- 2464 E Ledbetter Dr
- 2722 Locust Ave
- 2520 E Ann Arbor Ave
- 4411 Cardinal Dr
- 4655 C L Veasey Blvd
- 4147 Gladewater Rd
- 2827 Modree Ave
- 2751 E Ledbetter Dr
- 4417 S Lancaster Rd
- 4102 Opal Ave
- 3015 E Ledbetter Dr
- 1834 Atlas Dr
- 4330 Fernwood Ave
- 3914 S Denley Dr
- 2519 E Overton Rd
- 2151 E Overton Rd
- 3107 51st St
- 1826 Marfa Ave
- 2421 Stovall Dr
- 3823 Bonnie View Rd
- 3130 Stag Rd
- 3322 Marjorie Ave

