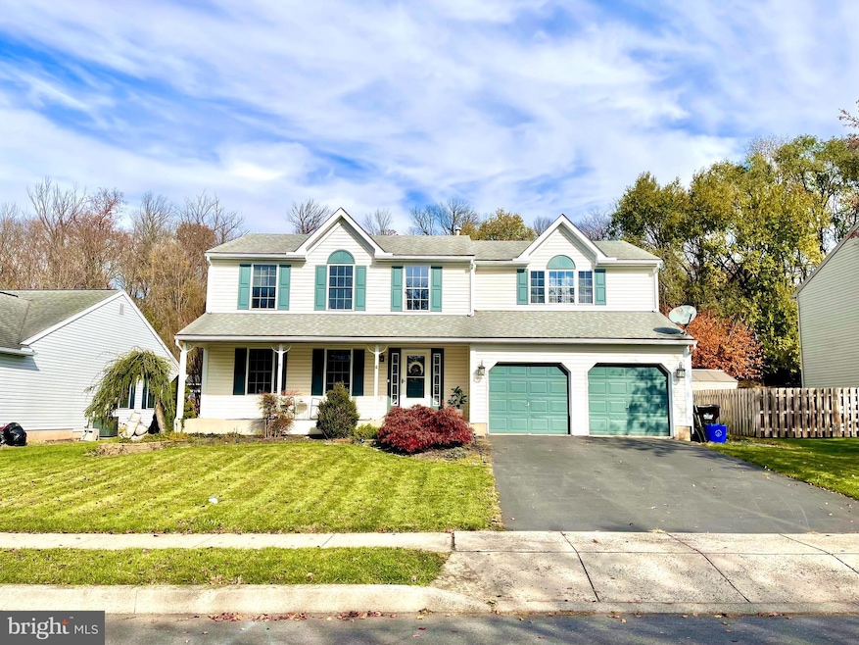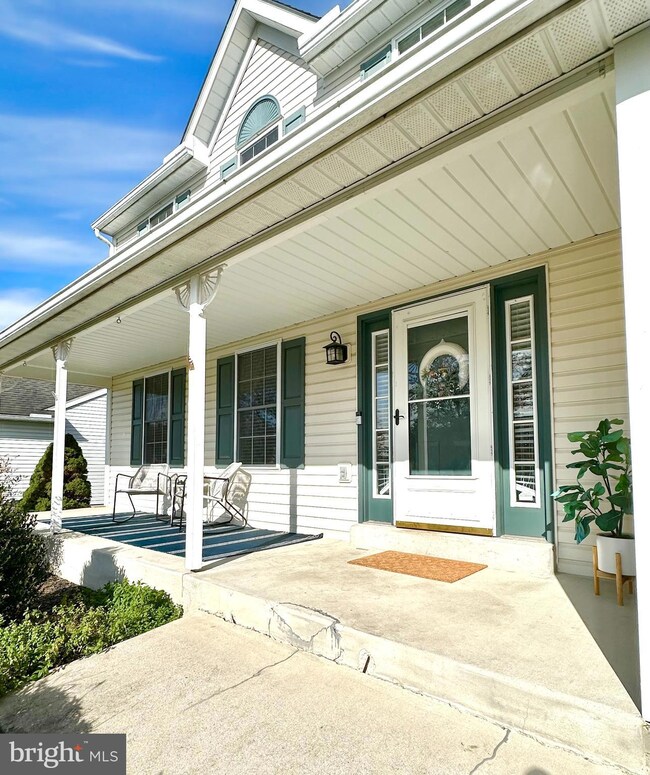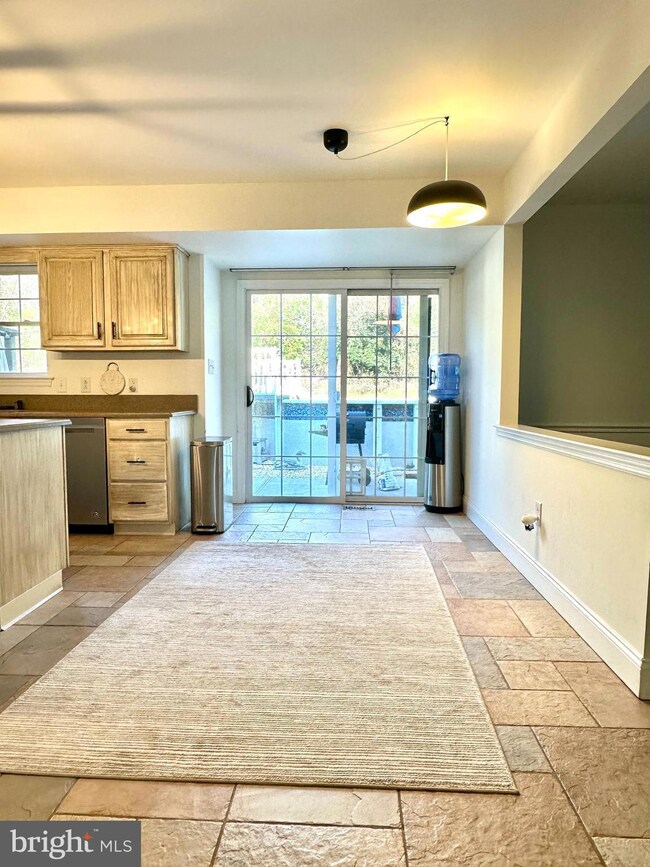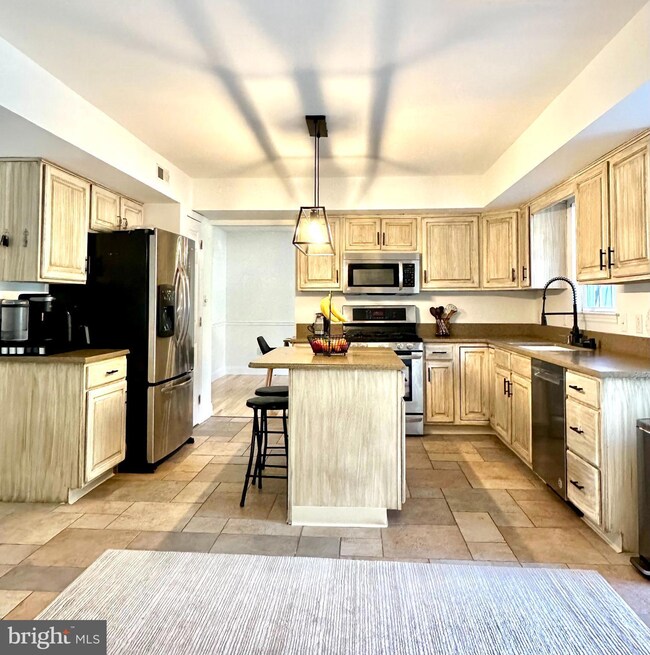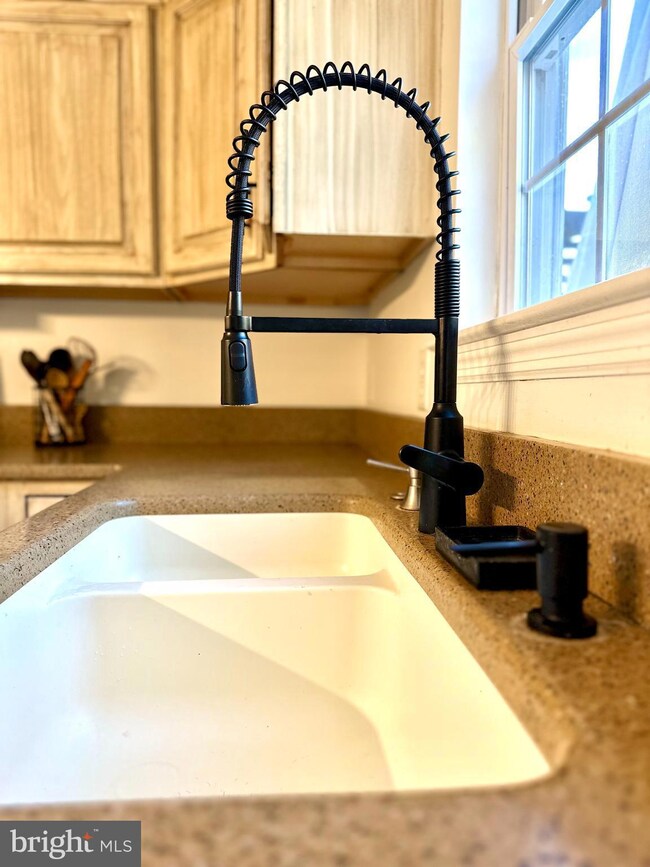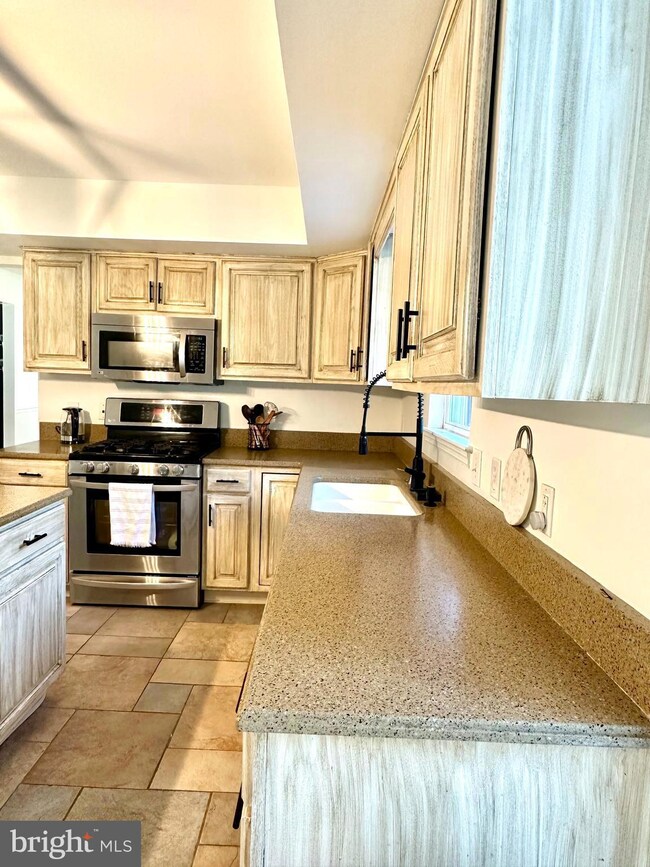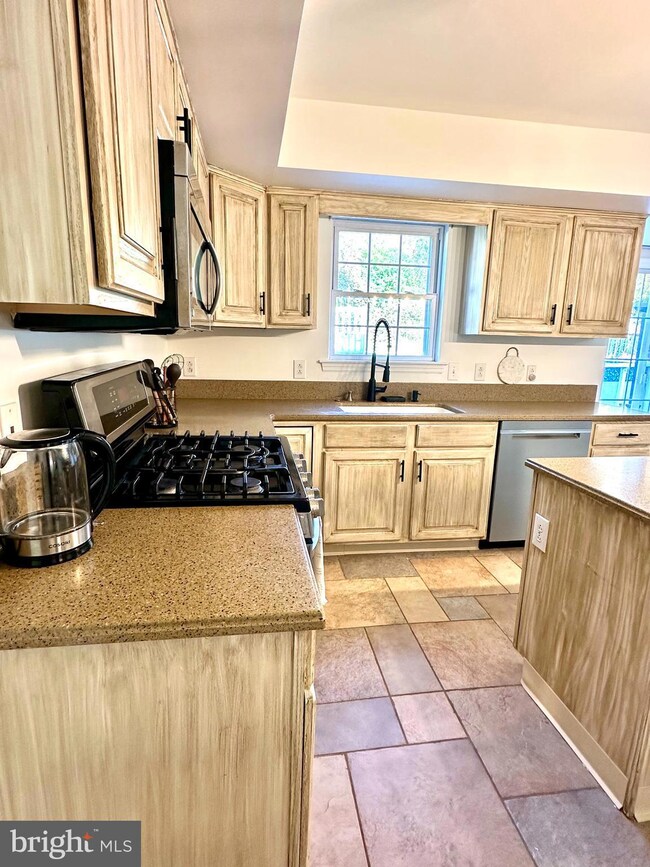
4525 Prestwick Dr Reading, PA 19606
Highlights
- Private Pool
- Colonial Architecture
- Wood Flooring
- Exeter Township Senior High School Rated A-
- Recreation Room
- 1 Fireplace
About This Home
As of March 2024Welcome to Valley Ridge in the Exeter School District, a meticulously maintained 4-bedroom home boasting 4 bedrooms, 2 full bathrooms, and 2 half baths. The first floor showcases beautiful hardwood and ceramic tile flooring, creating an inviting atmosphere. The well-designed kitchen, nestled between the formal dining room and sunken family room, serves as the heart of this home, perfect for entertaining. Beyond the breakfast room's sliding doors, discover your own oasis with a concrete patio and an above-ground pool, all set against a backdrop of open space for maximum privacy. Upstairs, four spacious bedrooms provide room to grow and relax. The primary suite includes a luxurious bath with a soaking tub and separate stall shower, along with a sitting room, ideal for reading or a nursery. The partially finished basement offers convenience with a powder room. This home's convenient location provides easy access to major commuting routes, shopping, dining, and schools.This property is not only move-in ready but also offers a host of thoughtful upgrades and features for a comfortable and enjoyable lifestyle. Don't miss this opportunity to make it your forever home
Home Details
Home Type
- Single Family
Est. Annual Taxes
- $7,754
Year Built
- Built in 2002
Lot Details
- 7,405 Sq Ft Lot
Parking
- 2 Car Direct Access Garage
- Front Facing Garage
- Driveway
- On-Street Parking
Home Design
- Colonial Architecture
- Traditional Architecture
- Aluminum Siding
- Vinyl Siding
- Concrete Perimeter Foundation
Interior Spaces
- Property has 2 Levels
- Ceiling Fan
- 1 Fireplace
- Family Room
- Sitting Room
- Living Room
- Breakfast Room
- Dining Room
- Recreation Room
- Finished Basement
- Basement Fills Entire Space Under The House
Kitchen
- Gas Oven or Range
- <<microwave>>
- Dishwasher
- Stainless Steel Appliances
- Disposal
Flooring
- Wood
- Carpet
- Ceramic Tile
- Vinyl
Bedrooms and Bathrooms
- 4 Bedrooms
- En-Suite Primary Bedroom
Laundry
- Laundry on upper level
- Dryer
- Washer
Outdoor Features
- Private Pool
- Patio
- Shed
- Porch
Schools
- Lorane Elementary School
- Reiffton Middle School
- Exeter Township High School
Utilities
- Forced Air Heating and Cooling System
- Cooling System Utilizes Natural Gas
- Natural Gas Water Heater
Community Details
- No Home Owners Association
- Valley Ridge Subdivision
Listing and Financial Details
- Tax Lot 7638
- Assessor Parcel Number 43-5325-07-59-7638
Ownership History
Purchase Details
Home Financials for this Owner
Home Financials are based on the most recent Mortgage that was taken out on this home.Purchase Details
Home Financials for this Owner
Home Financials are based on the most recent Mortgage that was taken out on this home.Purchase Details
Home Financials for this Owner
Home Financials are based on the most recent Mortgage that was taken out on this home.Similar Homes in Reading, PA
Home Values in the Area
Average Home Value in this Area
Purchase History
| Date | Type | Sale Price | Title Company |
|---|---|---|---|
| Deed | $407,000 | None Listed On Document | |
| Deed | $350,000 | Ez Abstract Inc | |
| Deed | $171,165 | -- |
Mortgage History
| Date | Status | Loan Amount | Loan Type |
|---|---|---|---|
| Open | $325,600 | New Conventional | |
| Previous Owner | $280,000 | New Conventional | |
| Previous Owner | $25,000 | Credit Line Revolving | |
| Previous Owner | $168,500 | New Conventional | |
| Previous Owner | $48,600 | Credit Line Revolving | |
| Previous Owner | $10,000 | Purchase Money Mortgage | |
| Previous Owner | $160,000 | Unknown | |
| Previous Owner | $145,450 | No Value Available |
Property History
| Date | Event | Price | Change | Sq Ft Price |
|---|---|---|---|---|
| 03/12/2024 03/12/24 | Sold | $407,000 | -1.9% | $135 / Sq Ft |
| 01/28/2024 01/28/24 | Pending | -- | -- | -- |
| 01/02/2024 01/02/24 | Price Changed | $414,999 | -3.5% | $137 / Sq Ft |
| 11/23/2023 11/23/23 | Price Changed | $429,900 | -2.3% | $142 / Sq Ft |
| 11/18/2023 11/18/23 | For Sale | $440,000 | +25.7% | $146 / Sq Ft |
| 06/30/2021 06/30/21 | Sold | $350,000 | +2.9% | $144 / Sq Ft |
| 04/12/2021 04/12/21 | Price Changed | $340,000 | +13.3% | $140 / Sq Ft |
| 04/09/2021 04/09/21 | Pending | -- | -- | -- |
| 04/06/2021 04/06/21 | For Sale | $300,000 | -- | $124 / Sq Ft |
Tax History Compared to Growth
Tax History
| Year | Tax Paid | Tax Assessment Tax Assessment Total Assessment is a certain percentage of the fair market value that is determined by local assessors to be the total taxable value of land and additions on the property. | Land | Improvement |
|---|---|---|---|---|
| 2025 | $2,512 | $168,800 | $31,700 | $137,100 |
| 2024 | $8,016 | $168,800 | $31,700 | $137,100 |
| 2023 | $7,754 | $168,800 | $31,700 | $137,100 |
| 2022 | $7,668 | $168,800 | $31,700 | $137,100 |
| 2021 | $7,551 | $168,800 | $31,700 | $137,100 |
| 2020 | $7,467 | $168,800 | $31,700 | $137,100 |
| 2019 | $7,385 | $168,800 | $31,700 | $137,100 |
| 2018 | $7,363 | $168,800 | $31,700 | $137,100 |
| 2017 | $7,257 | $168,800 | $31,700 | $137,100 |
| 2016 | $1,800 | $168,800 | $31,700 | $137,100 |
| 2015 | $1,800 | $168,800 | $31,700 | $137,100 |
| 2014 | $1,737 | $168,800 | $31,700 | $137,100 |
Agents Affiliated with this Home
-
Martin Hacker

Seller's Agent in 2024
Martin Hacker
RE/MAX
(610) 266-4000
1 in this area
100 Total Sales
-
Dana DeLuzio-mariani

Buyer's Agent in 2024
Dana DeLuzio-mariani
EXP Realty, LLC
(610) 761-7564
1 in this area
125 Total Sales
-
Joe Asterino

Seller's Agent in 2021
Joe Asterino
Springer Realty Group
(484) 955-6711
9 in this area
93 Total Sales
-
Gazi Ataseven

Buyer's Agent in 2021
Gazi Ataseven
HomeSmart Realty Advisors
(267) 774-6886
1 in this area
303 Total Sales
Map
Source: Bright MLS
MLS Number: PABK2036708
APN: 43-5325-07-59-7638
- 4418 Del Mar Dr
- 4361 Sutton Cir
- 4580 Hillside Rd
- 160 W 48th St
- 2009 Quail Hollow Dr
- 82 Rock Haven Ct
- 4851 Perkiomen Ave
- 49 7 Holly Dr
- 61 3 Mint Tier
- 4684 Pheasant Run
- 15 3 Cranberry Ridge
- 14-2 Cranberry Ridge Unit 2
- 5 Heather Ct
- 4014 Crestline Dr
- 16 Golfview Ln
- 28 4 Wister Way
- 16 Estates Dr
- 3206 Orchard View Rd Unit 32B
- 2605 Orchard View Rd Unit 26E
- 3-3 Willow Way
